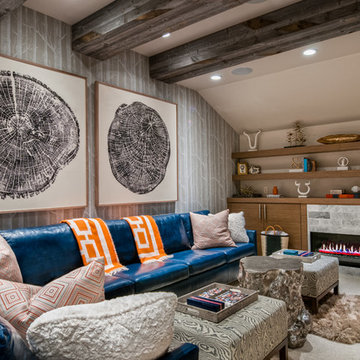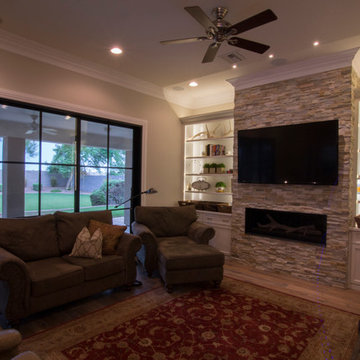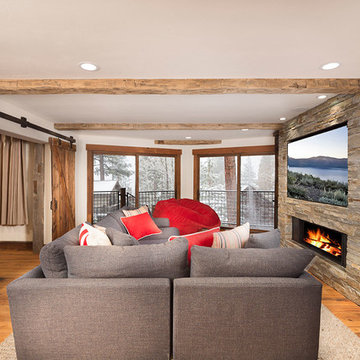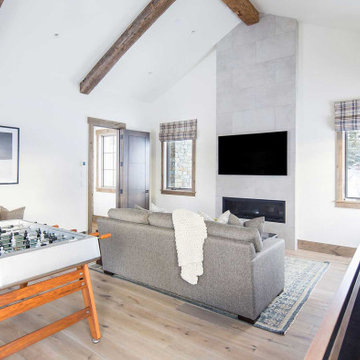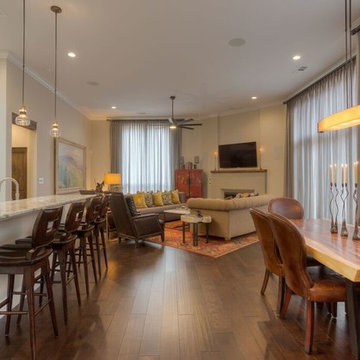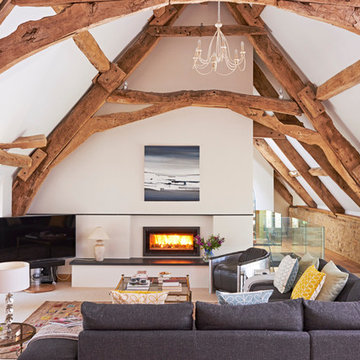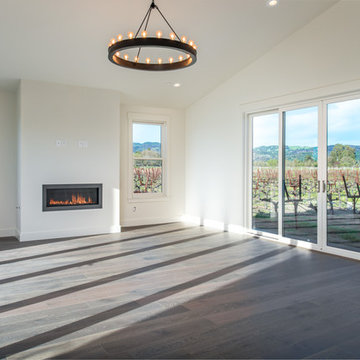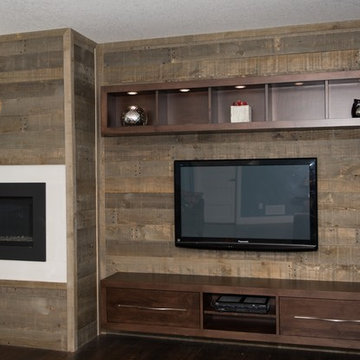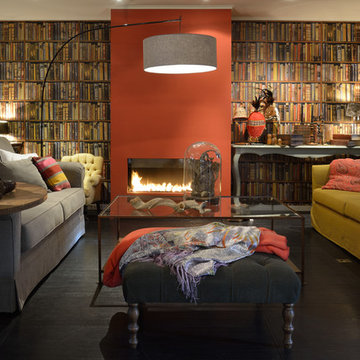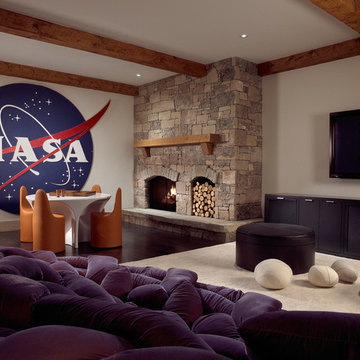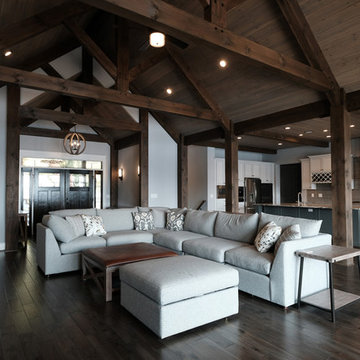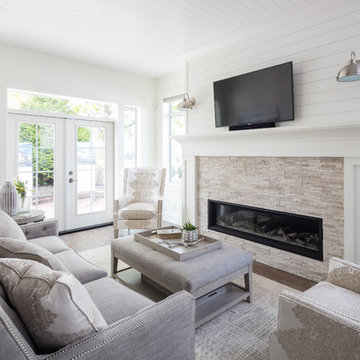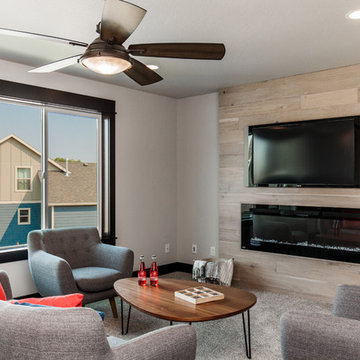Country Family Room Design Photos with a Ribbon Fireplace
Refine by:
Budget
Sort by:Popular Today
121 - 140 of 317 photos
Item 1 of 3
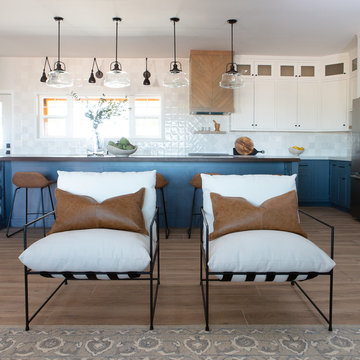
Completely remodeled farmhouse to update finishes & floor plan. Space plan, lighting schematics, finishes, furniture selection, cabinetry design and styling were done by K Design
Photography: Isaac Bailey Photography
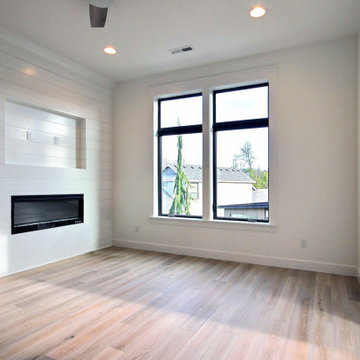
This Beautiful Multi-Story Modern Farmhouse Features a Master On The Main & A Split-Bedroom Layout • 5 Bedrooms • 4 Full Bathrooms • 1 Powder Room • 3 Car Garage • Vaulted Ceilings • Den • Large Bonus Room w/ Wet Bar • 2 Laundry Rooms • So Much More!
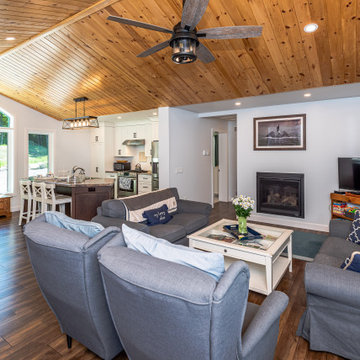
Welcome to this beautiful custom Sunset Trent home built by Quality Homes! This home has an expansive open concept layout at 1,536 sq. ft. with 4 bedrooms and 2 bathrooms plus a finished basement. Tour the ultimate lakeside retreat, featuring a custom gourmet kitchen with an extended eating bar and island, vaulted ceilings, 2 screened porches, and a basement kitchenette. The entire home is powered by a 4.8Kw system with a 30Kwh battery, paired with a generator for the winter months, ensuring that the happy homeowners can enjoy the lake views all year long!
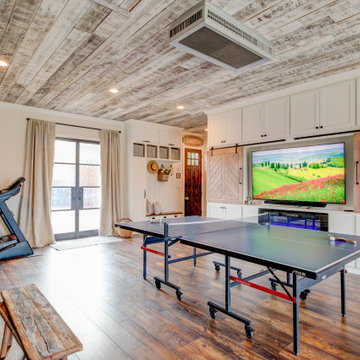
Such a fun lake house vibe - you would never guess this was a dark garage before! A cozy electric fireplace in the entertainment wall on the right adds ambiance. Barn doors hide the TV during wild ping pong matches. There's even room to exercise on the treadmill in the corner, with view to the TV and lake to the right.
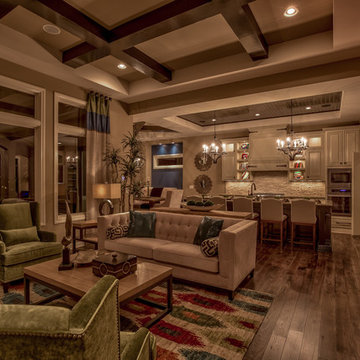
Interior Design by Shawn Falcone and Michele Hybner. Photo by Amoura Productions.
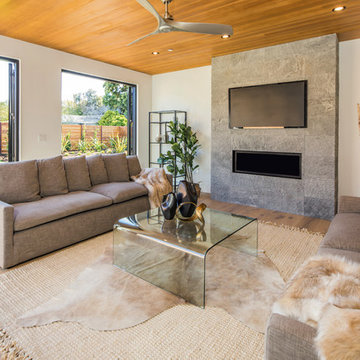
One part of a two-house development on mirrored pan-handle lots. Exterior palette consists of stucco and horizontal cedar siding, black aluminum windows and doors complete the look. Relationship to patio and yard on this generously sized lot is maintained from all living spaces and the 2nd level master suite.
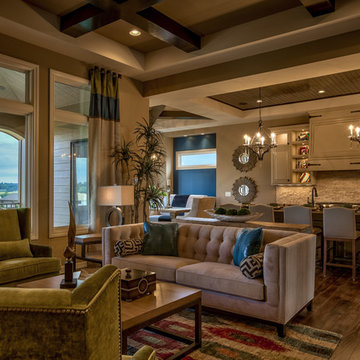
Interior Design by Shawn Falcone and Michele Hybner. Photo by Amoura Productions.
Country Family Room Design Photos with a Ribbon Fireplace
7
