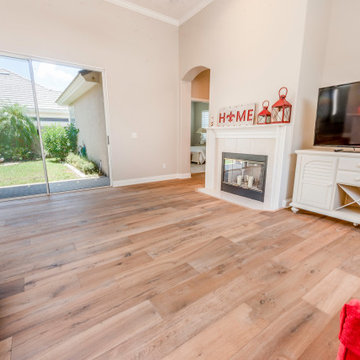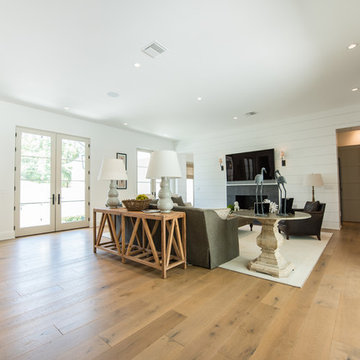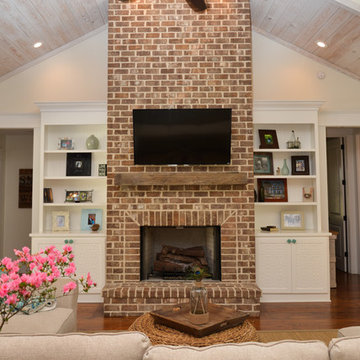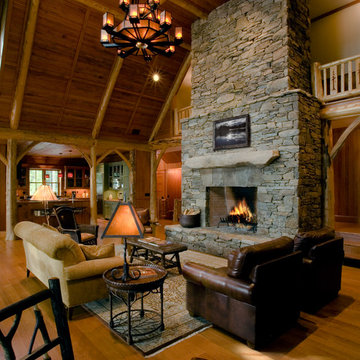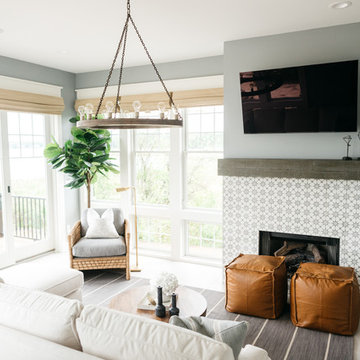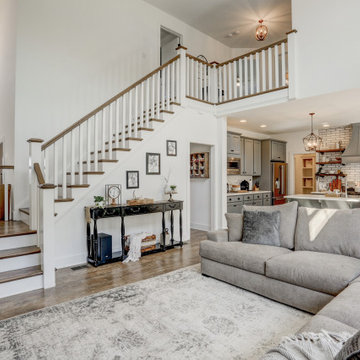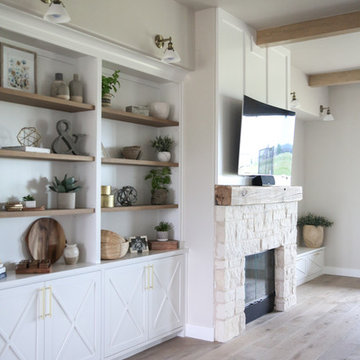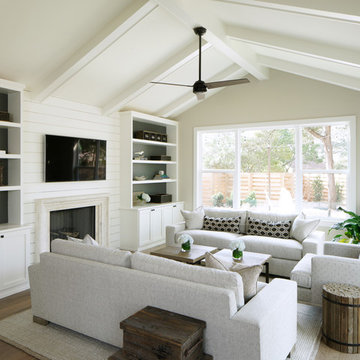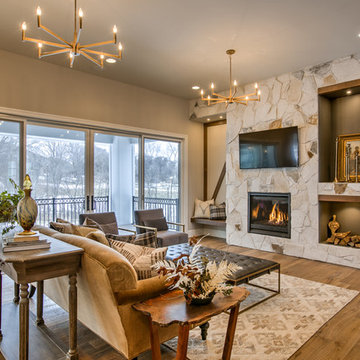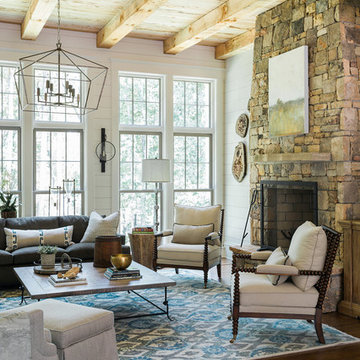Country Family Room Design Photos with a Standard Fireplace

This three-story vacation home for a family of ski enthusiasts features 5 bedrooms and a six-bed bunk room, 5 1/2 bathrooms, kitchen, dining room, great room, 2 wet bars, great room, exercise room, basement game room, office, mud room, ski work room, decks, stone patio with sunken hot tub, garage, and elevator.
The home sits into an extremely steep, half-acre lot that shares a property line with a ski resort and allows for ski-in, ski-out access to the mountain’s 61 trails. This unique location and challenging terrain informed the home’s siting, footprint, program, design, interior design, finishes, and custom made furniture.
Credit: Samyn-D'Elia Architects
Project designed by Franconia interior designer Randy Trainor. She also serves the New Hampshire Ski Country, Lake Regions and Coast, including Lincoln, North Conway, and Bartlett.
For more about Randy Trainor, click here: https://crtinteriors.com/
To learn more about this project, click here: https://crtinteriors.com/ski-country-chic/
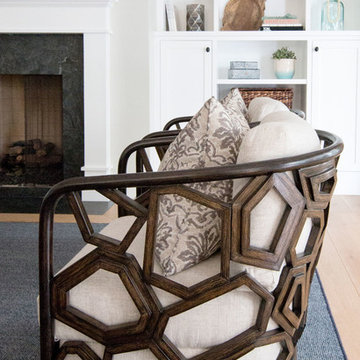
California casual vibes in this Newport Beach farmhouse!
Interior Design + Furnishings by Blackband Design
Home Build + Design by Graystone Custom Builders
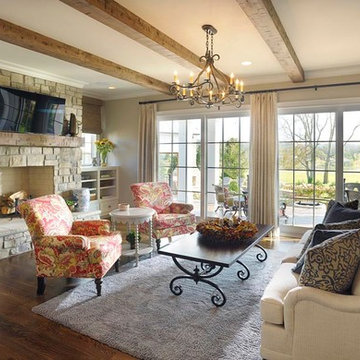
American Farmhouse - Scott Wilson Architect, LLC, GC - Shane McFarland Construction, Photographer - Reed Brown
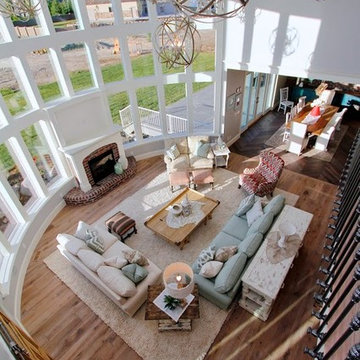
A mix of fun fresh fabrics in coral, green, tan, and more comes together in the functional, fun family room. Comfortable couches in different fabric create a lot of seating. Patterned ottomans add a splash of color. Floor to ceiling curved windows run the length of the room creating a view to die for. Replica antique furniture accents. Unique area rug straight from India and a fireplace with brick surround for cold winter nights. The lighting elevates this family room to the next level.
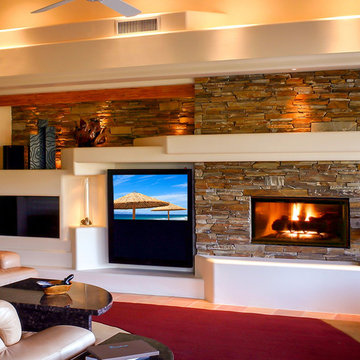
So you bought a TV and the question is "how to display it?" The typical solution, hang it on the wall. DAGR Design Custom Home Theater thinks outside the box creating an entire area focal point. A "one size fits all" concept is NOT what DAGR is about. Our clients look to us for artistic, creative solutions.
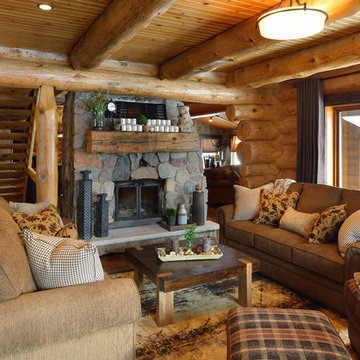
Chuck Carver- Photographer
Brickhouse- Architect
Beth Hanson- Interior Designer

Custom fireplace with a new reclaimed wood mantle and designer side cabinets to create storage with artistic elements.
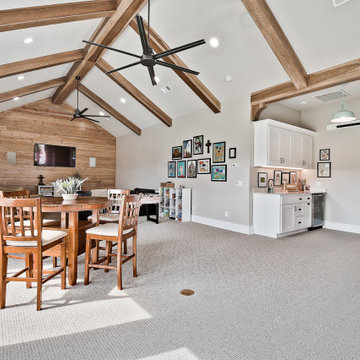
The family room is accented by beams and built in shelving. The quad glass doors lead to the patio area. The clients wanted to bring the outside in with the same Arkansas stone on the fireplace.
Country Family Room Design Photos with a Standard Fireplace
5
