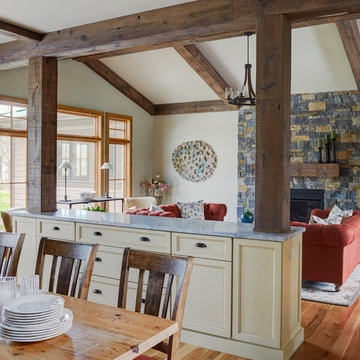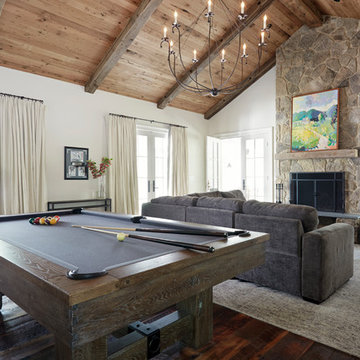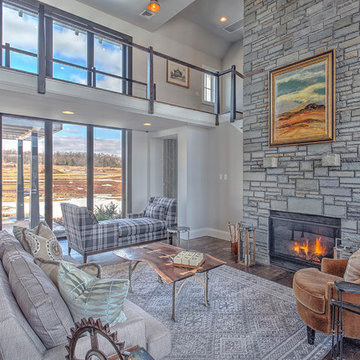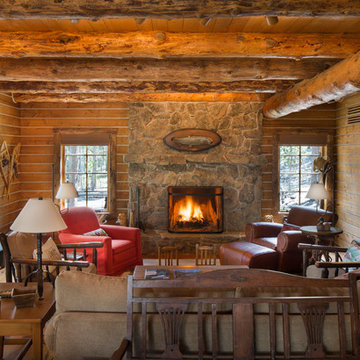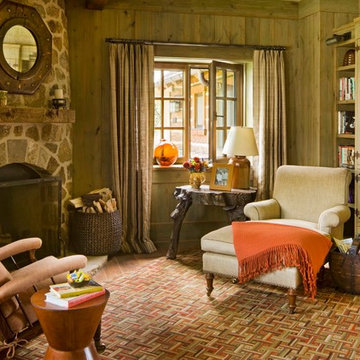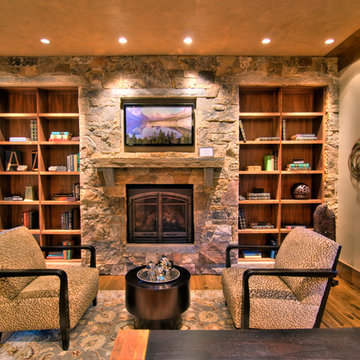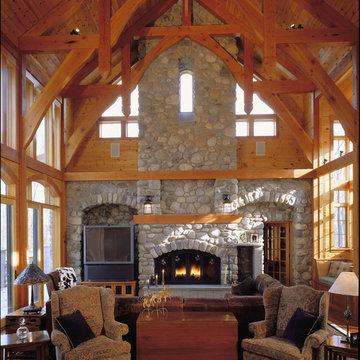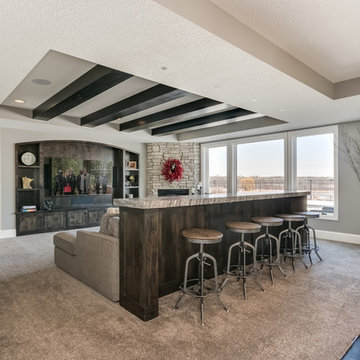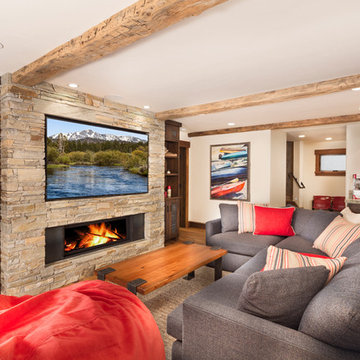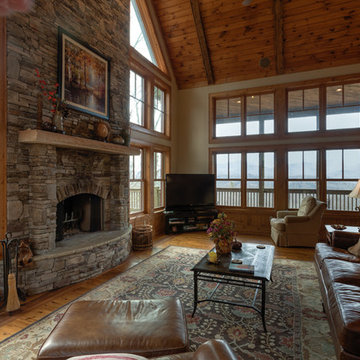Country Family Room Design Photos with a Stone Fireplace Surround
Refine by:
Budget
Sort by:Popular Today
101 - 120 of 4,598 photos
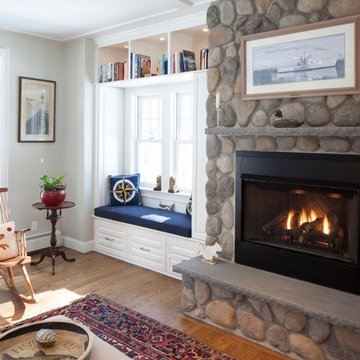
Modern farmhouse meets beach house in this 2800 sq. ft. shingle-style home set a quarter mile from the beach on the southern Maine coast. Great room with built-in window seat with bookshelves above, gas-fireplace with cultured stone surround; white oak floors, coffered ceiling, and transom window. Photo: Rachel Sieben
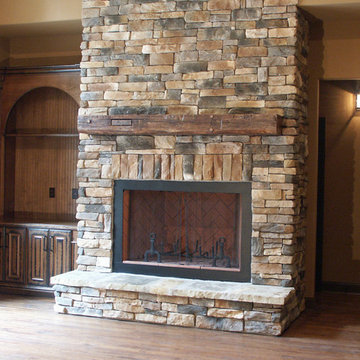
This rustic fireplace complemented the rustic interior and exterior of the home. The mantle was obtained on-line and made from reclaimed wood. The custom cabinet beside the fireplace has a burnt-finished look to further the rustic design for the home. The raised hearth was finished with hearth stones. Home built by and photo taken by Action Builders Inc.
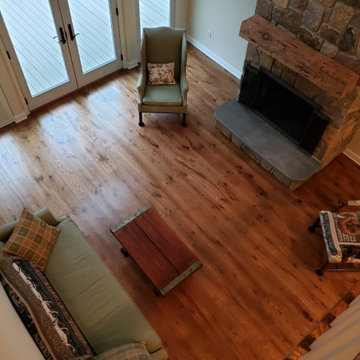
Wide plank live sawn white oak hardwood flooring. White oak newel post and square balusters painted white.
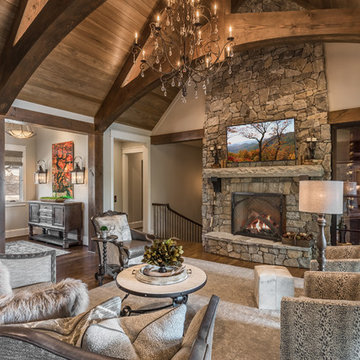
Living area with natural stone fireplace and high ceilings, looks into custom wine cellar
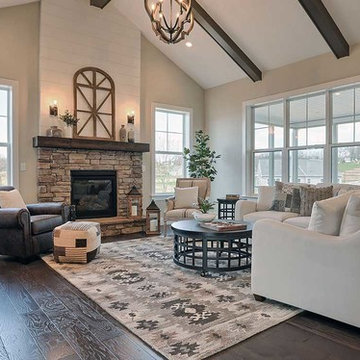
This 1-story home with open floorplan includes 2 bedrooms and 2 bathrooms. Stylish hardwood flooring flows from the Foyer through the main living areas. The Kitchen with slate appliances and quartz countertops with tile backsplash. Off of the Kitchen is the Dining Area where sliding glass doors provide access to the screened-in porch and backyard. The Family Room, warmed by a gas fireplace with stone surround and shiplap, includes a cathedral ceiling adorned with wood beams. The Owner’s Suite is a quiet retreat to the rear of the home and features an elegant tray ceiling, spacious closet, and a private bathroom with double bowl vanity and tile shower. To the front of the home is an additional bedroom, a full bathroom, and a private study with a coffered ceiling and barn door access.

Don't you just feel the relaxation when you look at this fireplace? No country home is complete without the heat of a crackling fire.
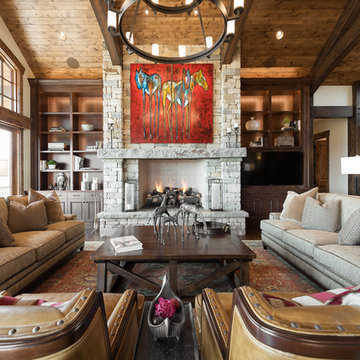
Elegant Living Room in this home we built in Promontory, Park City, Utah and is featured in the 2016 Park City Area Showcase of Homes.
www.cameohomesinc.com
Country Family Room Design Photos with a Stone Fireplace Surround
6

