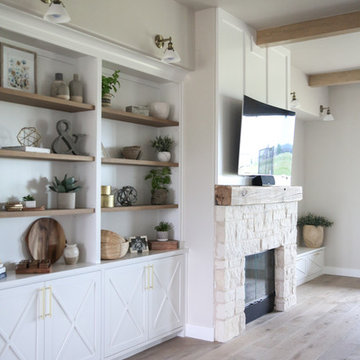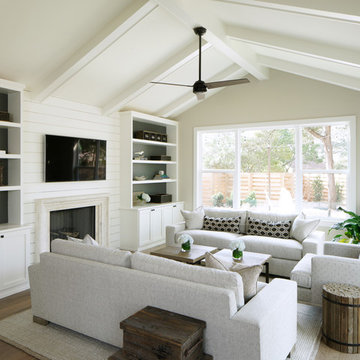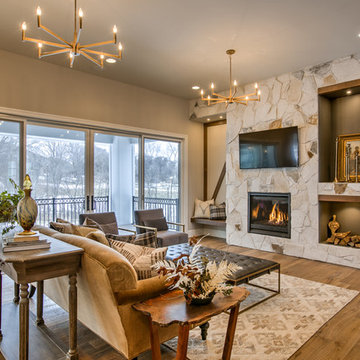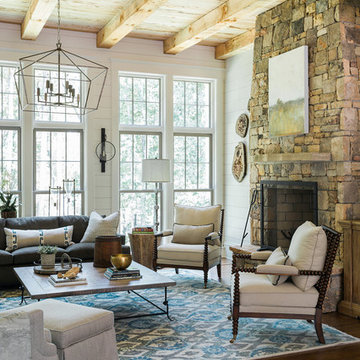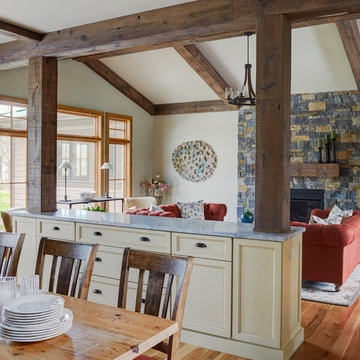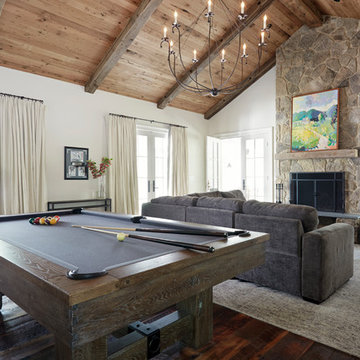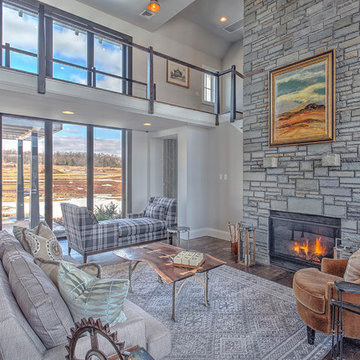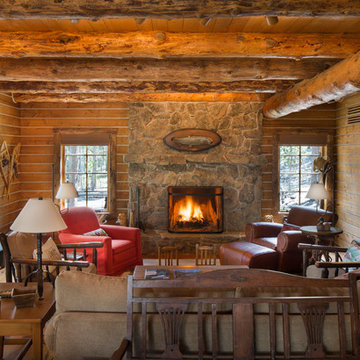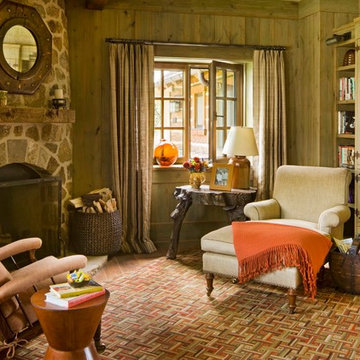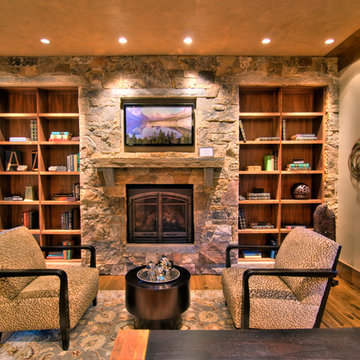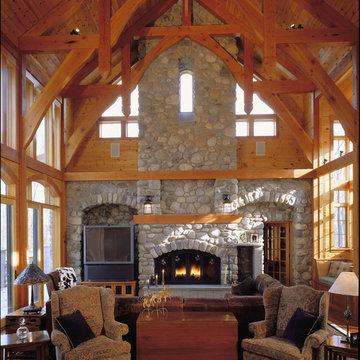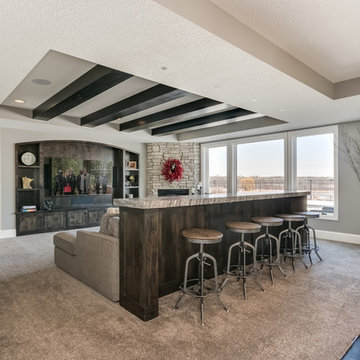Country Family Room Design Photos with a Stone Fireplace Surround
Refine by:
Budget
Sort by:Popular Today
81 - 100 of 4,590 photos
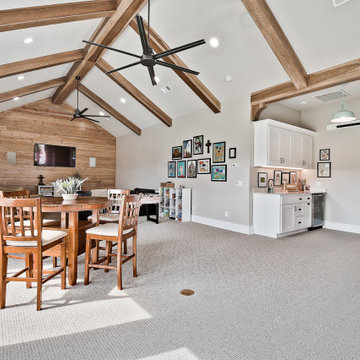
The family room is accented by beams and built in shelving. The quad glass doors lead to the patio area. The clients wanted to bring the outside in with the same Arkansas stone on the fireplace.
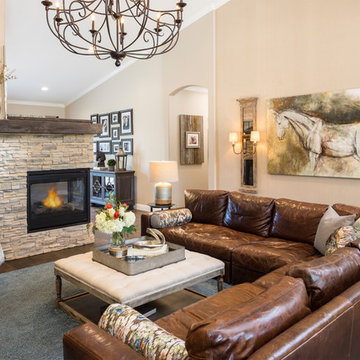
Shown in this photo: English bronze chandelier, leather sectional with custom pillows, tufted ottoman, metallic linen wallcovering, stack stone wall with custom 10-foot wrapped reclaimed wood mantle, horse art, mirror paneled sconces, accessories/finishing touches designed by LMOH Home. | Photography Joshua Caldwell.
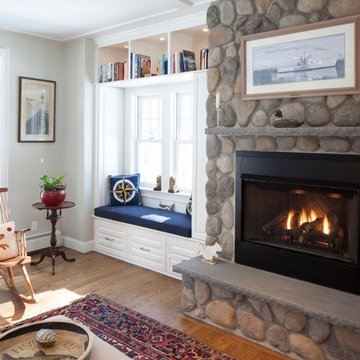
Modern farmhouse meets beach house in this 2800 sq. ft. shingle-style home set a quarter mile from the beach on the southern Maine coast. Great room with built-in window seat with bookshelves above, gas-fireplace with cultured stone surround; white oak floors, coffered ceiling, and transom window. Photo: Rachel Sieben
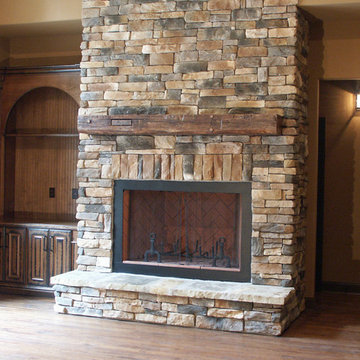
This rustic fireplace complemented the rustic interior and exterior of the home. The mantle was obtained on-line and made from reclaimed wood. The custom cabinet beside the fireplace has a burnt-finished look to further the rustic design for the home. The raised hearth was finished with hearth stones. Home built by and photo taken by Action Builders Inc.
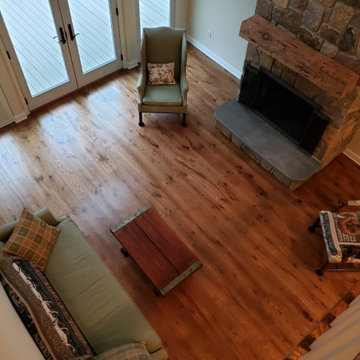
Wide plank live sawn white oak hardwood flooring. White oak newel post and square balusters painted white.
Country Family Room Design Photos with a Stone Fireplace Surround
5
