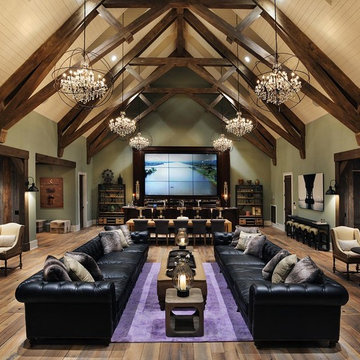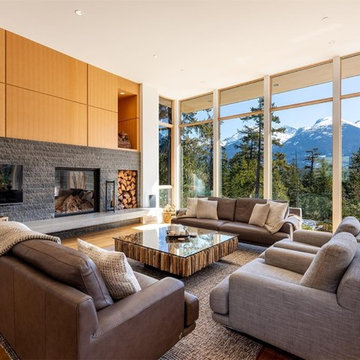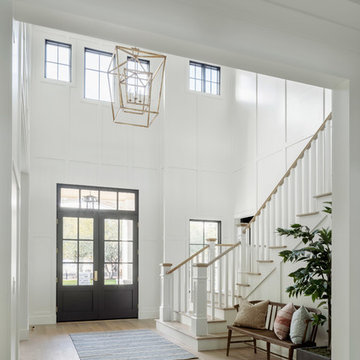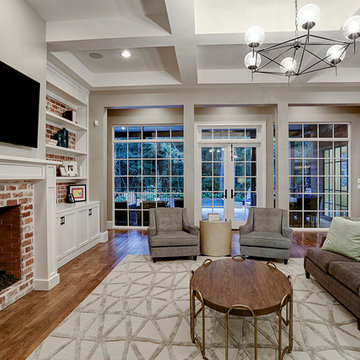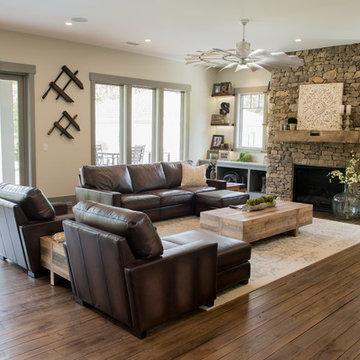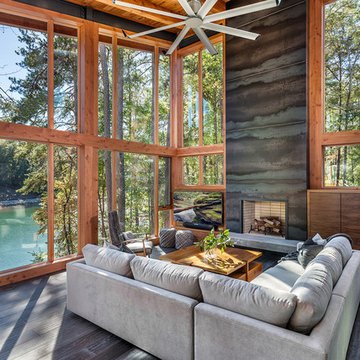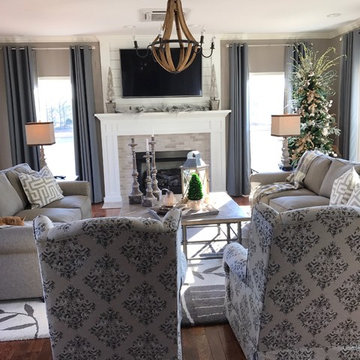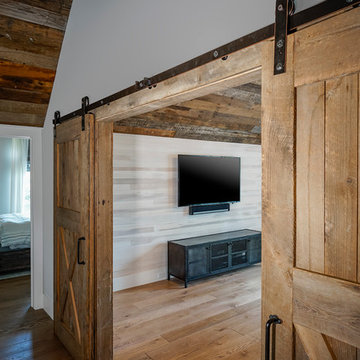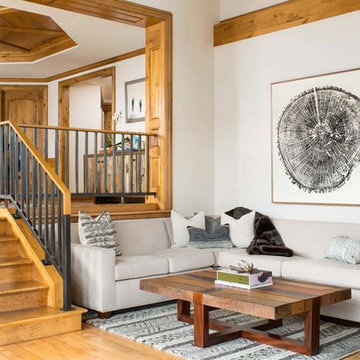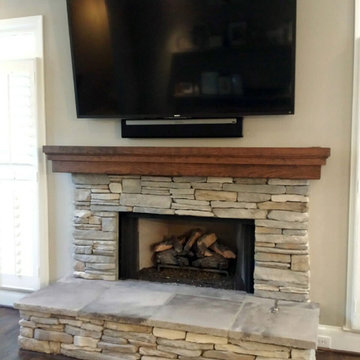Country Family Room Design Photos with a Wall-mounted TV
Refine by:
Budget
Sort by:Popular Today
61 - 80 of 4,064 photos
Item 1 of 3

When planning this custom residence, the owners had a clear vision – to create an inviting home for their family, with plenty of opportunities to entertain, play, and relax and unwind. They asked for an interior that was approachable and rugged, with an aesthetic that would stand the test of time. Amy Carman Design was tasked with designing all of the millwork, custom cabinetry and interior architecture throughout, including a private theater, lower level bar, game room and a sport court. A materials palette of reclaimed barn wood, gray-washed oak, natural stone, black windows, handmade and vintage-inspired tile, and a mix of white and stained woodwork help set the stage for the furnishings. This down-to-earth vibe carries through to every piece of furniture, artwork, light fixture and textile in the home, creating an overall sense of warmth and authenticity.
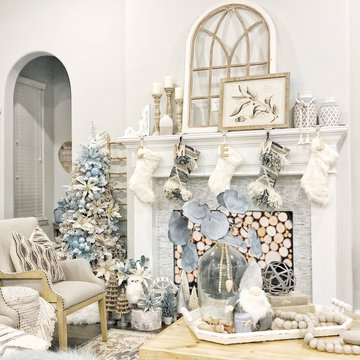
Festive Coastal Farmhouse Christmas Display with Bohemian Elements and Neutral Palette with touches of Dusty Blue
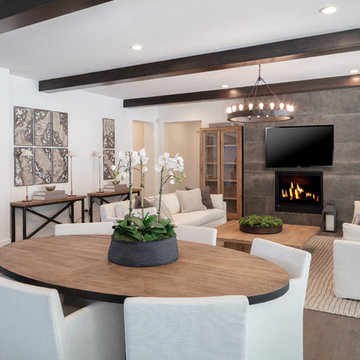
Open floor plan with nook in the center. Stained ceiling beams and large tiled fireplace. What walls and trim.
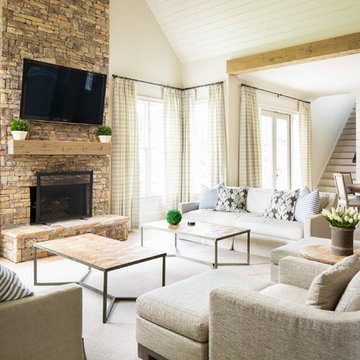
Photo Credit: David Cannon; Design: Michelle Mentzer
Instagram: @newriverbuildingco
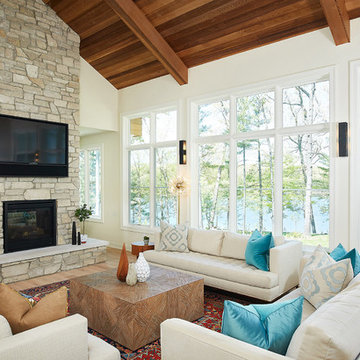
This design blends the recent revival of mid-century aesthetics with the timelessness of a country farmhouse. Each façade features playfully arranged windows tucked under steeply pitched gables. Natural wood lapped siding emphasizes this home's more modern elements, while classic white board & batten covers the core of this house. A rustic stone water table wraps around the base and contours down into the rear view-out terrace.
A Grand ARDA for Custom Home Design goes to
Visbeen Architects, Inc.
Designers: Vision Interiors by Visbeen with AVB Inc
From: East Grand Rapids, Michigan

Lower level family room with stained concrete floors, bookcases with ladder, stone fireplace, douglass fir beams, bar, kitchen, and jukebox
Country Family Room Design Photos with a Wall-mounted TV
4
