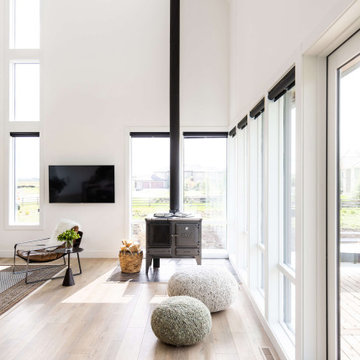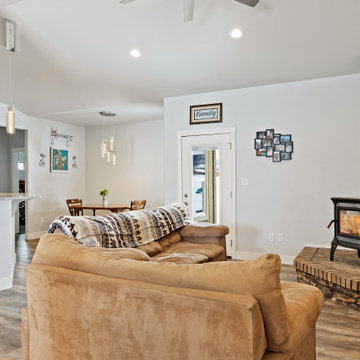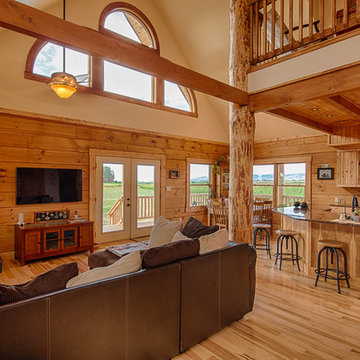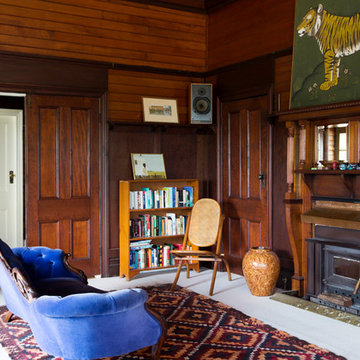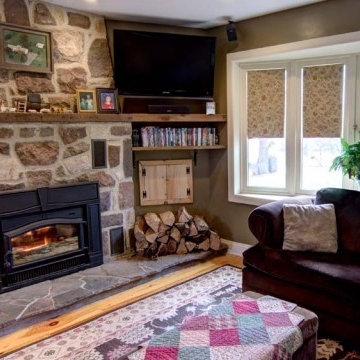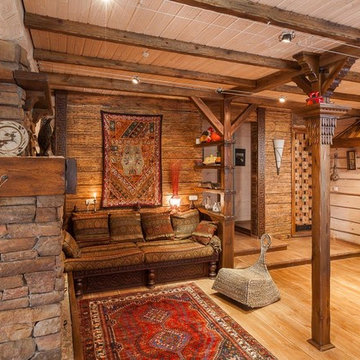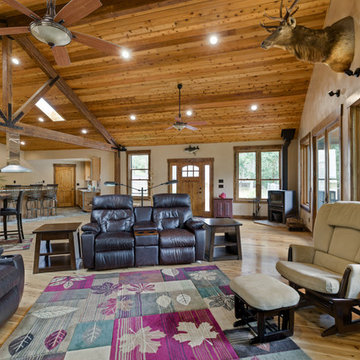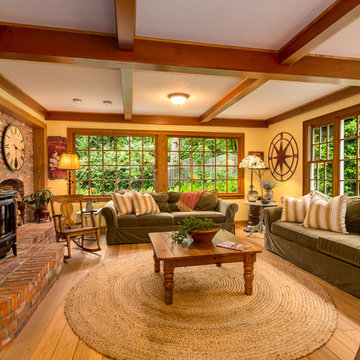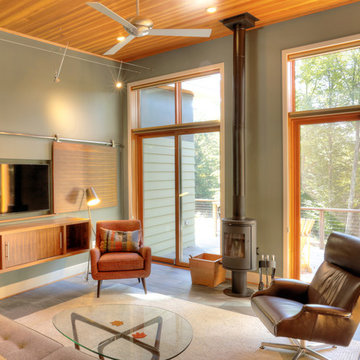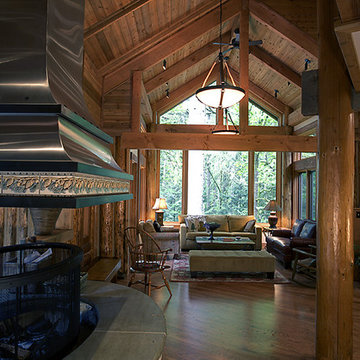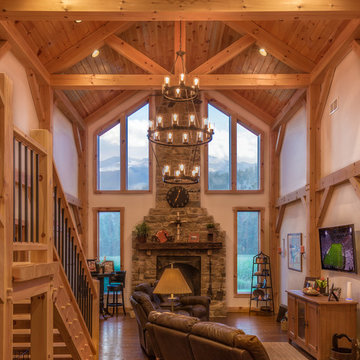Country Family Room Design Photos with a Wood Stove
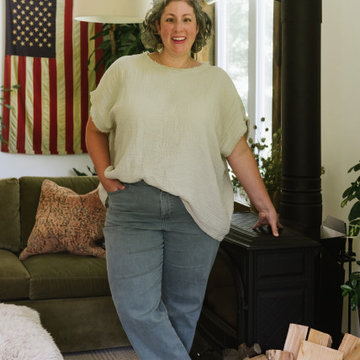
Vintage American Flag
Carpet Tiles by FLOR
Ottoman by Restoration Hardware
Sage Velvet Sectional by Ethan Allen
Outfit: Clogs by Bryr, Top by Black Crane, Jeans by Universal Thread
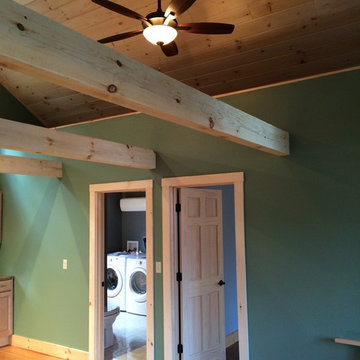
Open Concept Cottage Remodel w/ pine ceilings and large fur collar ties

Khouri-Brouwer Residence
A new 7,000 square foot modern farmhouse designed around a central two-story family room. The layout promotes indoor / outdoor living and integrates natural materials through the interior. The home contains six bedrooms, five full baths, two half baths, open living / dining / kitchen area, screened-in kitchen and dining room, exterior living space, and an attic-level office area.
Photography: Anice Hoachlander, Studio HDP
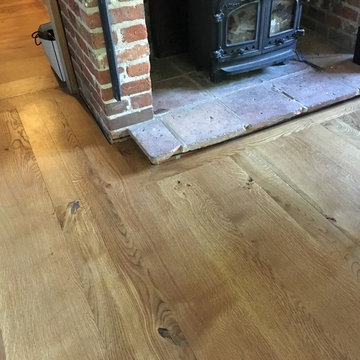
Beautiful wide oak boards compliment a small sitting room
Mixed width rustic solid oak flooring. Featuring lots of grain patterns, small knots and splits. Larger knots can be planed smooth and left unfilled or filled leaving a smooth finish.
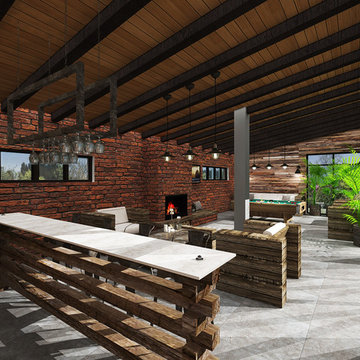
When dealing with large open spaces sometimes it is wise to divide them into smaller areas, but only with furniture that allows the newly obtained area to breathe and still be a part of the overall design.
Achieve charm and uniqueness by simple materials and an even more simple, yet inspired setting. Twist the entry with wooden sliding doors, a grey accent wall and giant letters for a contemporary meets rustic interior design. Use brick and traditional hardwood walls, set up a cozy place near the fireplace and there you have it: the perfect setting for pool players.
Don`t forget earthy tones – browns, grays and neutrals against red exposed brick wall to ensure the true rustic feel. Let the parties begin!
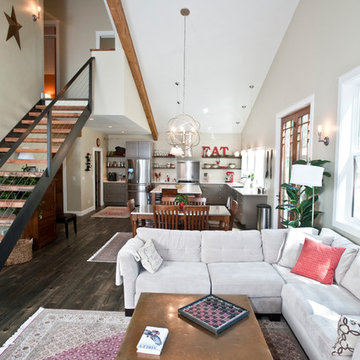
Photos by Lynn Donaldson
* Pine Beetle Kill flooring in weathered teak finish
* Open metal staircase
* Stair treads made out of reclaimed lumber
* Large open sphere chandelier
* Woodburning stove (Jotul)
* Open floorplan
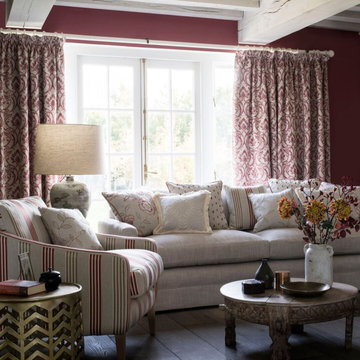
Seen here in Spice, Leyburn fabric by Clarke & Clarke features a warm, repeating pattern on a woven fabric.
Available to buy as curtains or blinds, handmade in England.
Leyburn by Clarke & Clarke is the perfect addition to any home looking to achieve a warm and homely look. Perfect for cosy nights in this winter.
Part of the Richmond collection, Leyburn adds a touch of character and style to any room and is available in 6 colours.
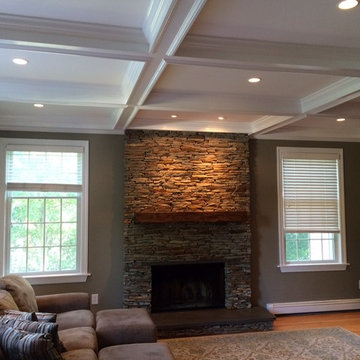
Rustic hewn alder mantel with a light brown stain and black glaze. We build these mantels custom size, color & distressing can be made to suite your style.
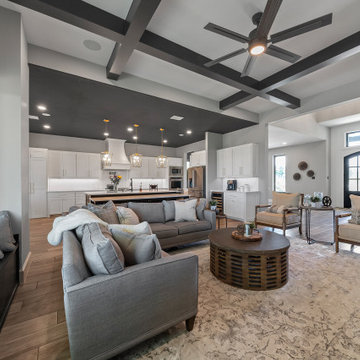
{Custom Home} 5,660 SqFt 1 Acre Modern Farmhouse 6 Bedroom 6 1/2 bath Media Room Game Room Study Huge Patio 3 car Garage Wrap-Around Front Porch Pool . . . #vistaranch #fortworthbuilder #texasbuilder #modernfarmhouse #texasmodern #texasfarmhouse #fortworthtx #blackandwhite #salcedohomes
Country Family Room Design Photos with a Wood Stove
7
