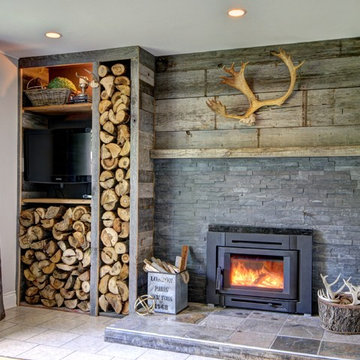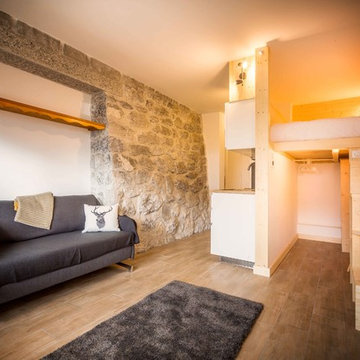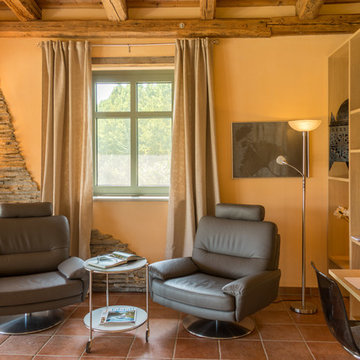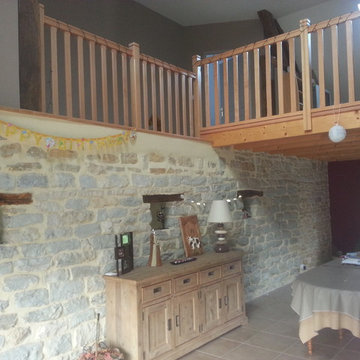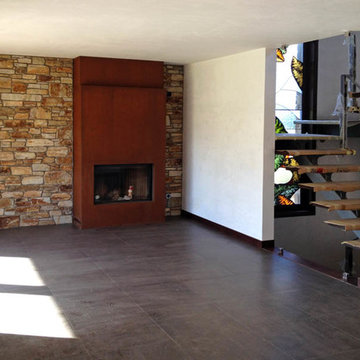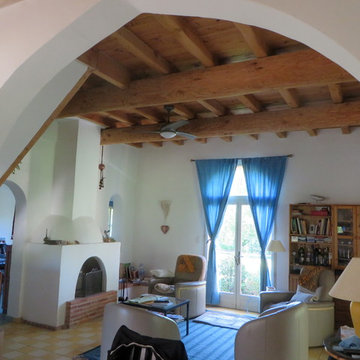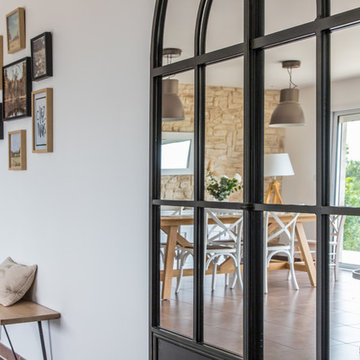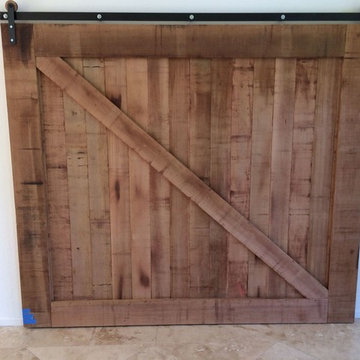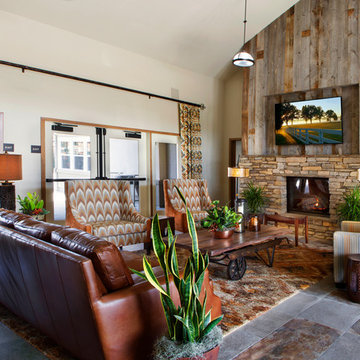Country Family Room Design Photos with Ceramic Floors
Refine by:
Budget
Sort by:Popular Today
121 - 140 of 297 photos
Item 1 of 3
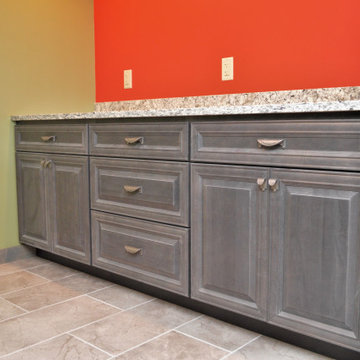
Cabinet Brand: BaileyTown USA Select
Wood Species: Maple
Cabinet Finish: Slate
Door Style: Williamsburg
Counter top: Quartz Versatop, Eased edge, Silicone back splash, Equinox color
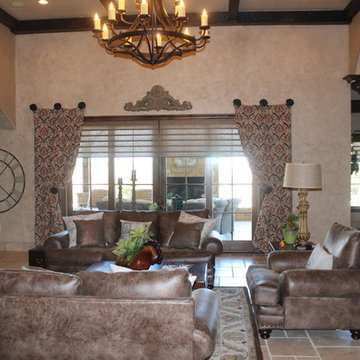
Stationary panels to soften the shades and corners of the window. These will also absorb a little bit of sound in a massive room.
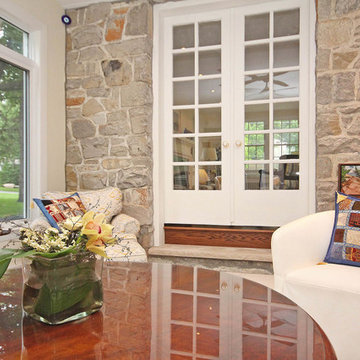
The owners of this charming French Cape Cod style wanted to expand their living spaces with an addition. Their design requirements specified that the roof, dormers, windows, and master bedroom balcony door not be disturbed. The perfect creative solution would capitalize on the view of the backyard swimming pool, provide open entertaining spaces, and invite the flow of natural light.
An existing three-season room was removed and replaced by a one-storey flat roof addition. This new space allowed the creation of an open dining room and den, each flowing seamlessly into the other. Two six-foot terrace doors visually and practically integrate the outdoors. White tiled floors and mirrored backsplashes combine with the exposed stone to create a very pleasing modern twist, in an otherwise traditional home. The new kitchen offers more than double the counter and storage space, while its clean white cabinets add to the contemporary feel. A sunken wet bar provides a practical spot for preparing cocktails.
Heating and cooling and indoor air quality of the addition and kitchen was a challenge due to the existing boiler system. The existing stone walls had to be addressed to avoid thermal bridging and cold infiltration. A new 97% high efficiency boiler was installed, as well as hydronic in-floor radiant heat.
The improvements to the exterior are stunning! The once awkward exit onto the rear patio has been eliminated and you now find yourself directly on the updated pool deck. The new flat roof provided space for a master suite balcony, which also brings natural light into the second storey.
The open floor plan allows easy entertaining in a light-filled space with tons of style! Our client’s have told us that we have exceeded their expectations! What more could we ask for?
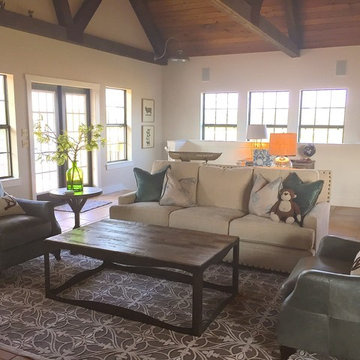
Weathered woods, blue-grey leather arm chairs and a neutral palate complete the look of this modern farmhouse.
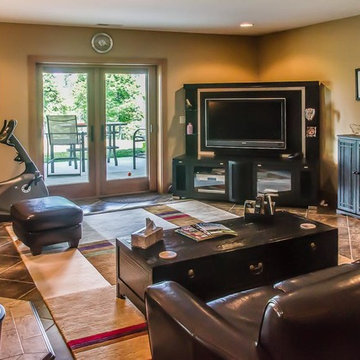
Post and beam hybrid construction. Screen porches off master bedroom and main living area. Two-story stone fireplace. Natural wood, exposed beams with loft. Shiplap and beam ceilings. Complete wet bar, game room and family room in basement.
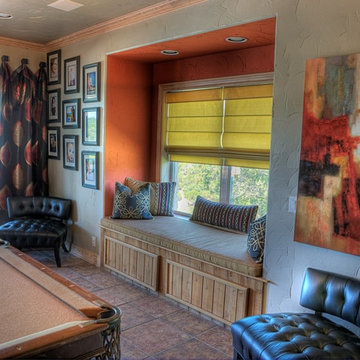
This game room has a great family picture gallery wall, and nooks throughout for reading and relaxing, such as the custom window seat and the deep leather armchairs. Photo by Johnny Stevens.
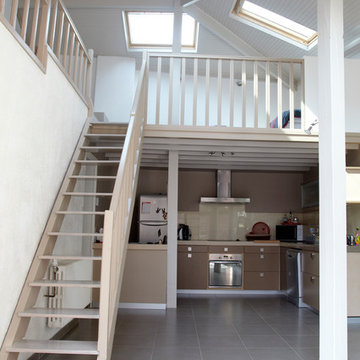
Modernisation des existants en retravaillant les lambris, l'escalier et la mezzanine.
pour une question de budget, l'espace existant n'a pas été modifié dans sa structure, par contre pour donner un aspect plus moderne l'ensemble des boiseries (escalier, rambardes, poutres, poteaux, lambris) a été lasuré avec une lasure opaque beige-taupe, rendant l'espace plus lumineux et plus contemporain.
crédit photo : Christophe Kicien, le 5 Studio
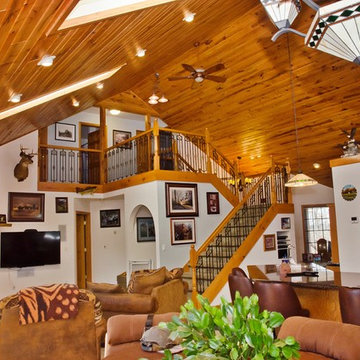
Look at that custom railing! What a beautiful way to showcase your second floor, yet still keep that open concept throughout your home.
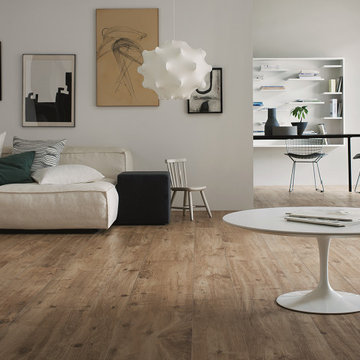
Traona
Wie Holz. Nur besser. Die Bodenfliese im Dielen-Look.
Holz ist durch alle Generationen einer der beliebtesten Baustoffe überhaupt. Doch Fliesen sind viel praktischer. Also hat man sich beim Marktführer in Norditalien an die Quadratur des Kreises gemacht und die perfekte Lösung geschaffen: eine Fliese mit täuschend echter Holzstruktur, die durch das außergewöhnliche Format auf den ersten Blick wie eine Landhausdiele wirkt. In einer Vielzahl klassischer, wohnlich warmer bis kühler und trendstarker Holztöne und drei Breiten lieferbar, ermöglicht diese Fliese immer wieder neue Verlegungen durch alle Räume und Anwendungsbereiche. Sie passt perfekt zu aktuellen Wohnkonzepten inklusive einem modernen Landhausstil, ist unverwüstlich, unkompliziert und dadurch gerade bei jungen Kunden ein Hit.
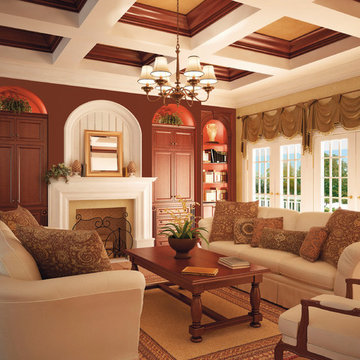
Great Room. The Sater Design Collection's luxury, farmhouse "Lexington" (Plan #7065). saterdesign.com
Country Family Room Design Photos with Ceramic Floors
7
