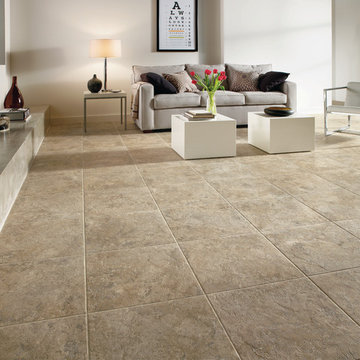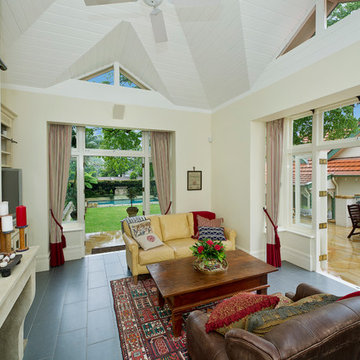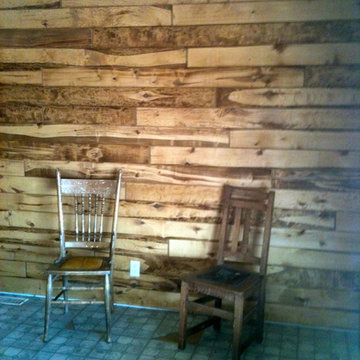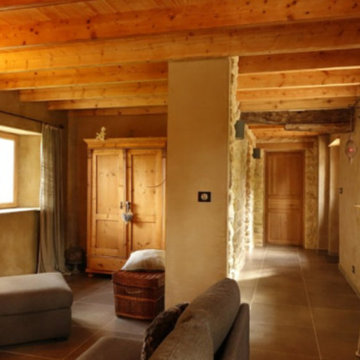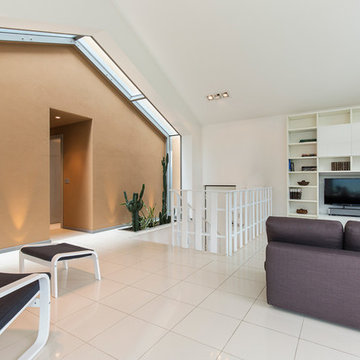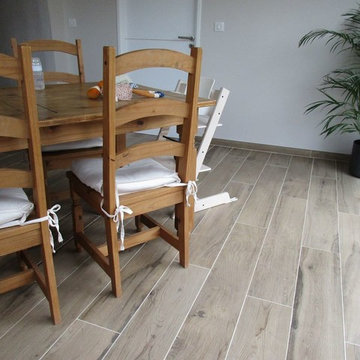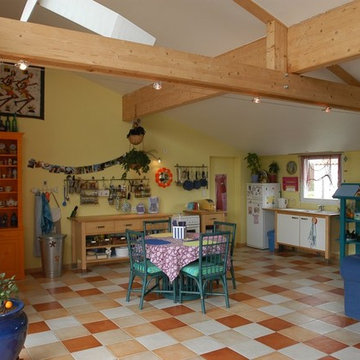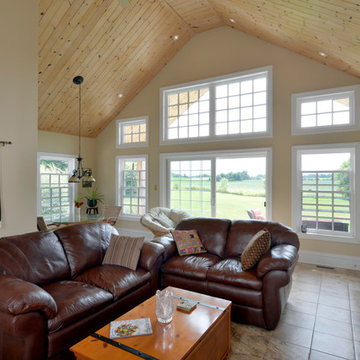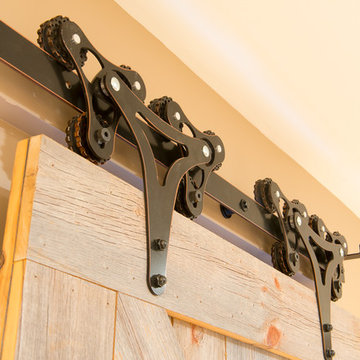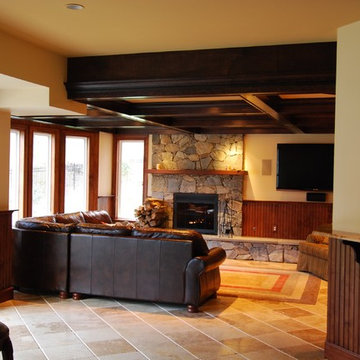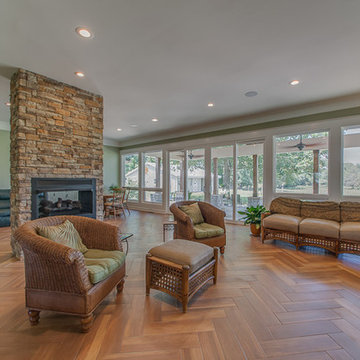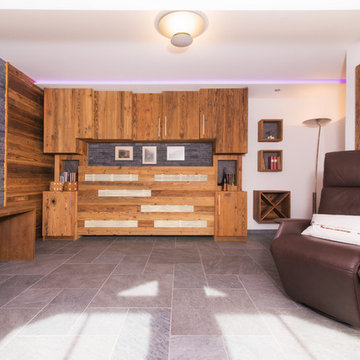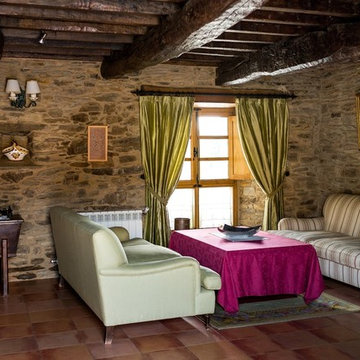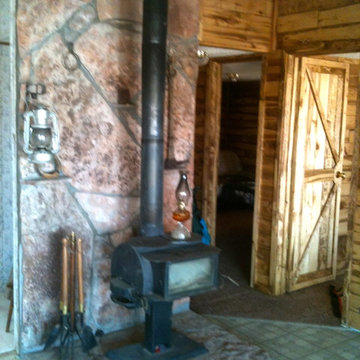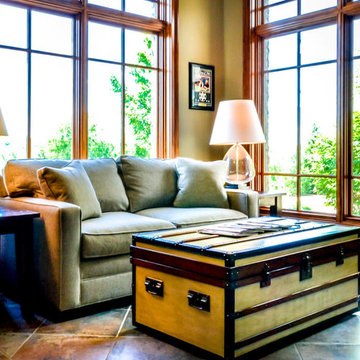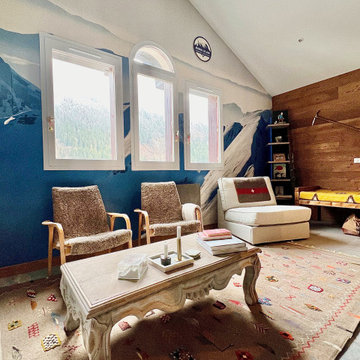Country Family Room Design Photos with Ceramic Floors
Refine by:
Budget
Sort by:Popular Today
141 - 160 of 297 photos
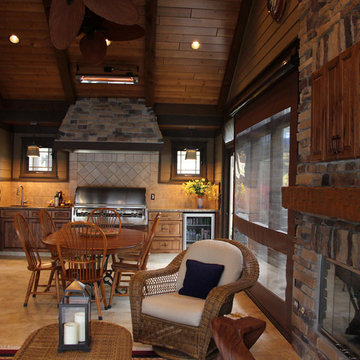
This space is technically a screen porch - but not one in a very traditional sense. It includes a grill kitchen, fireplace, TV above the fireplace (in the cabinet above). Quartz heaters (seen glowing brightly on and near the ceiling) and roll-down clear shades that keep out the cold and wind, allowing use of the space for three seasons! When the weather is warm, enjoy the cool breeze and keep annoying insects away in this incredible space!
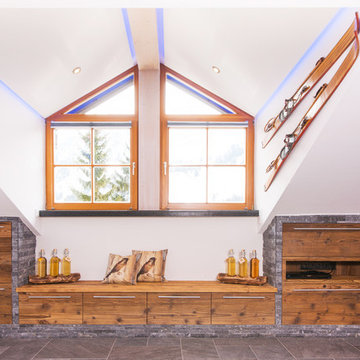
Sitzgelegenheit mit Hausbar und Stauraum im Wohnzimmer. Mit farbigem LED hinter leuchtete Deckenpaneele mit LED Strahler Warm weiß für direkt Beleuchtung.
Fotohaus Heimhuber / Hr. Klar
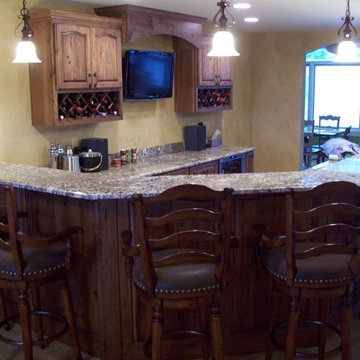
This room was designated strictly as a bar for a large family. It is a U shaped bar with wine fridge, sink, dishwasher, wall mounted TV and flanking wine racks. While kitchens are the main gathering place in most homes, this bar room is where everyone gathers.
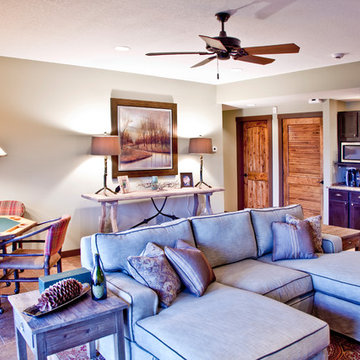
This beautiful rustic home was custom designed by MossCreek for their clients. The home has been so well received it is now available as a ready-to-purchase home plan from MossCreek. The design, known as the "Teal", features a spacious great room with soaring vaulted ceiling, an open floor plan, master on the main with it's own vaulted ceiling and en-suite bath, a perfectly-sized loft, and two bedrooms upstairs. All of this in a comfortable 2,379 square feet.
Country Family Room Design Photos with Ceramic Floors
8
