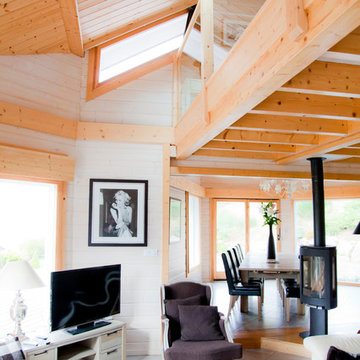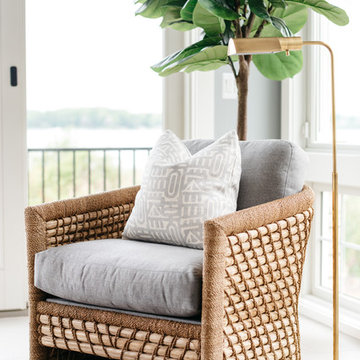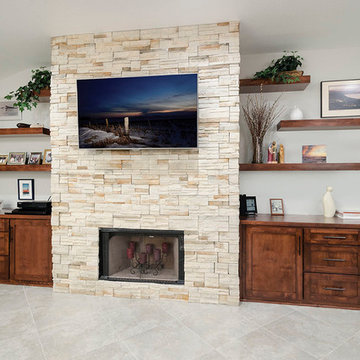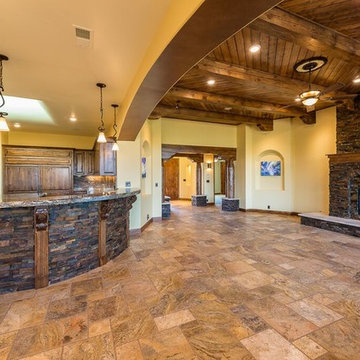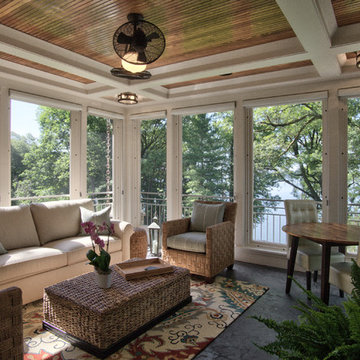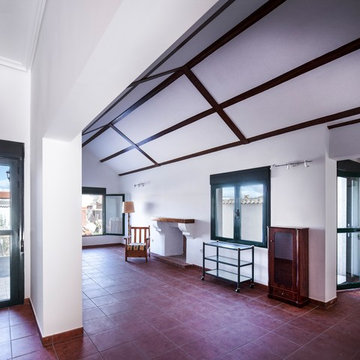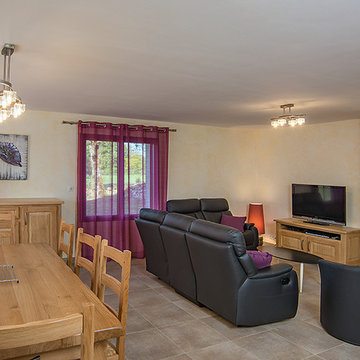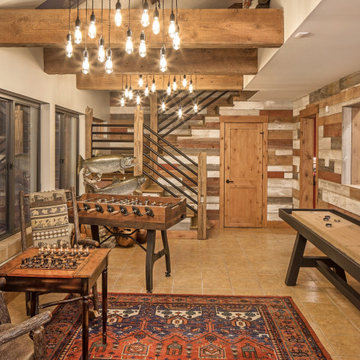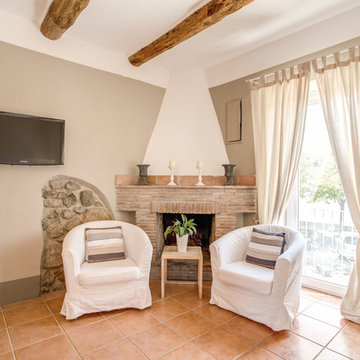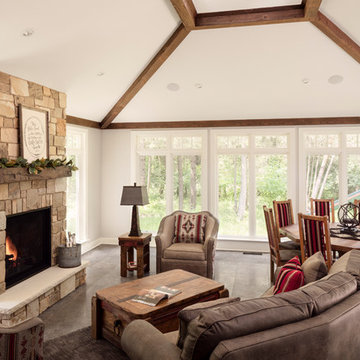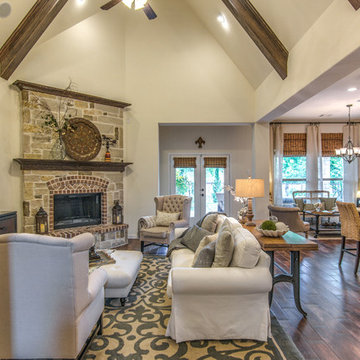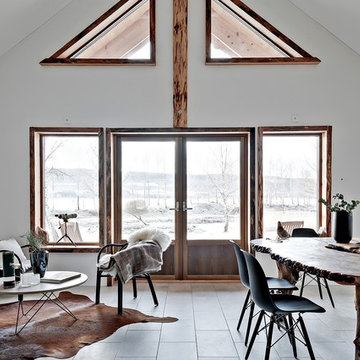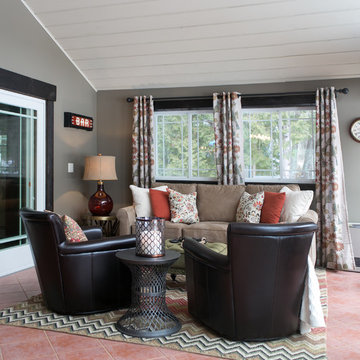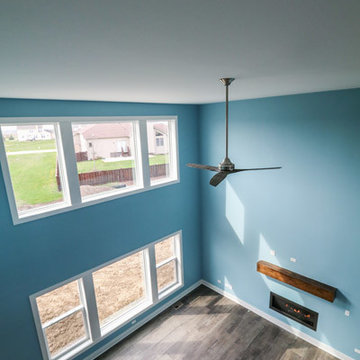Country Family Room Design Photos with Ceramic Floors
Refine by:
Budget
Sort by:Popular Today
21 - 40 of 297 photos
Item 1 of 3
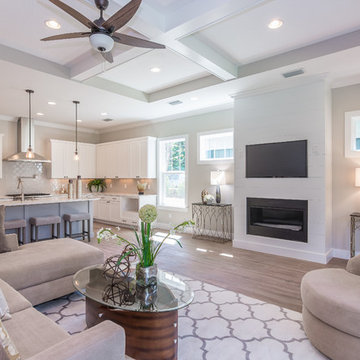
Exposed beams and a ship lap fireplace add to the modern farmhouse feel of the home.
Photography and Staging by Interior Decor by Maggie LLC.
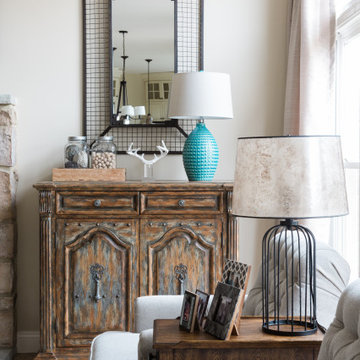
The homeowners recently moved from California and wanted a “modern farmhouse” with lots of metal and aged wood that was timeless, casual and comfortable to match their down-to-Earth, fun-loving personalities. They wanted to enjoy this home themselves and also successfully entertain other business executives on a larger scale. We added furnishings, rugs, lighting and accessories to complete the foyer, living room, family room and a few small updates to the dining room of this new-to-them home.
All interior elements designed and specified by A.HICKMAN Design. Photography by Angela Newton Roy (website: http://angelanewtonroy.com)

This 1960s split-level has a new Family Room addition in front of the existing home, with a total gut remodel of the existing Kitchen/Living/Dining spaces. A walk-around stone double-sided fireplace between Dining and the new Family room sits at the original exterior wall. The stone accents, wood trim and wainscot, and beam details highlight the rustic charm of this home. Also added are an accessible Bath with roll-in shower, Entry vestibule with closet, and Mudroom/Laundry with direct access from the existing Garage.
Photography by Kmiecik Imagery.
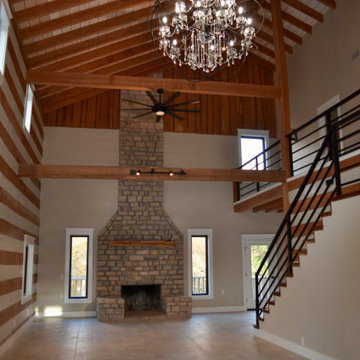
Log cabin home renovation. Gutted this home down to the timbers. There was not one thing that we didn't touch and upgrade! We added this second floor loft, new kitchen, new tile, custom railings, rebuilt staircase, custom casings around windows and doors, new paint, chandelier. The original fireplace stopped about 3/4 of the way up so we built it to the ceiling. It doesn't even resemble the original house!
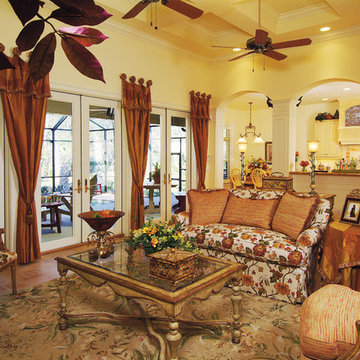
Great Room. The Sater Design Collection's luxury, Farmhouse home plan "Bainbridge" (Plan #7051). saterdesign.com
Country Family Room Design Photos with Ceramic Floors
2
