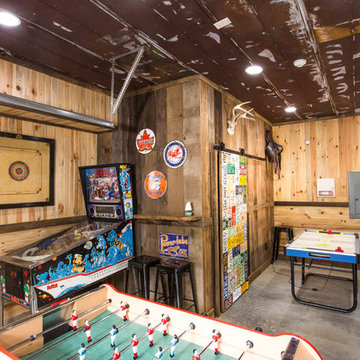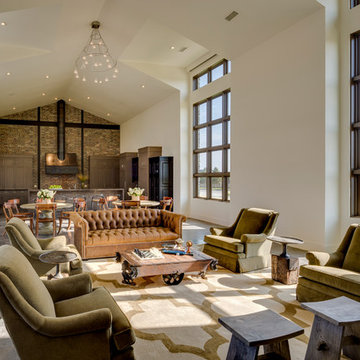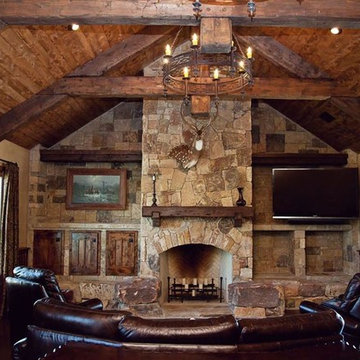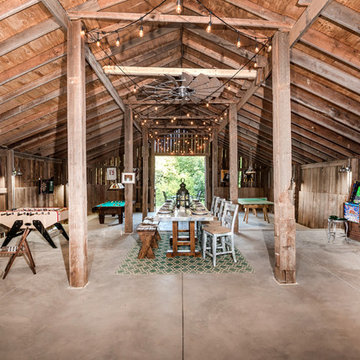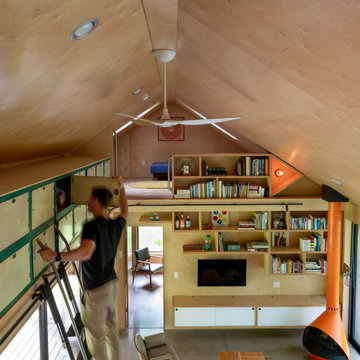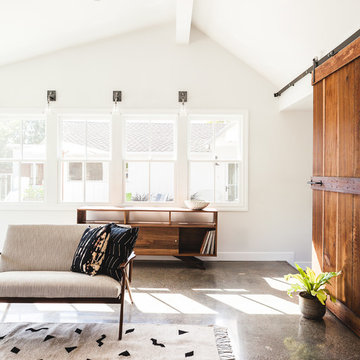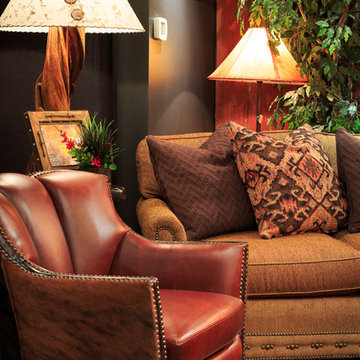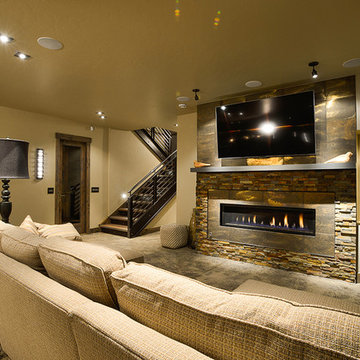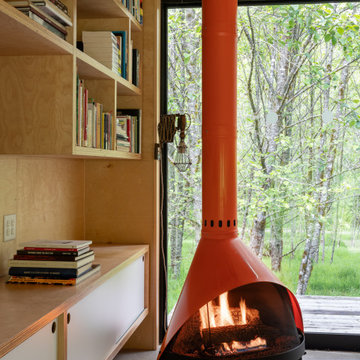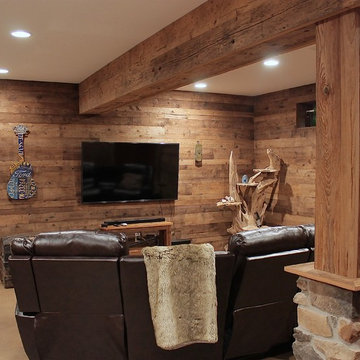Country Family Room Design Photos with Concrete Floors
Refine by:
Budget
Sort by:Popular Today
61 - 80 of 331 photos
Item 1 of 3
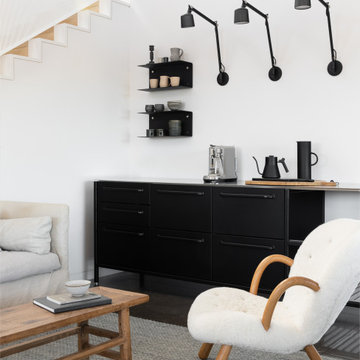
A small kitchenette anchors the main level of the barn living area
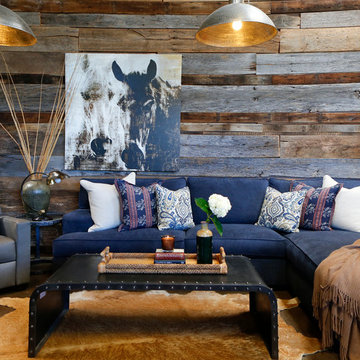
Custom sofa chaise sectional. Ralph Lauren, Robert Allen, Noir Furniture, Dovetail Coffee table, Saddlemen's of Sante Fe cowhide rugs, Elite leather recliner, Leftbank Art, Palecek ottoman tray,urn
Photographed by Lu Tapp from DustyLu Images Westlake Village. Stylist: Manhattan
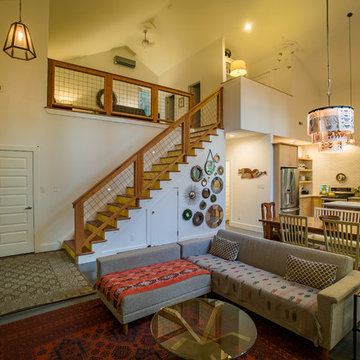
The great room stairs connect to a loft bedroom and projecting small home office able. The tall ceilings allow the spaces to connect effortlessly. Duffy Healey, photographer.
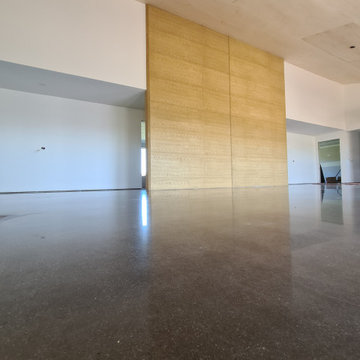
GALAXY Concrete Polishing & Grinding - Mechanically Polished Concrete in semi gloss sheen finish with minimal to random stone exposure complimenting the rustic charm and rammed earth walls
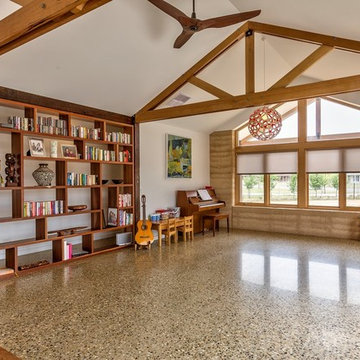
Precision finished polished concrete floors working wonderfully in conjunction with radial timber feature trusses and exposed rammed earth wall.
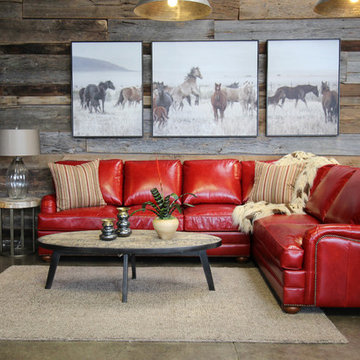
Custom made in California leather sectional from Elite Leather. Artwork from Leftbank Art. Faux fur throw from Rene Cazares. Area rug from Jaipur rugs. Petrified wood end table from Palecek. Table lamp and vases from Arteriors Home.

Legacy Timberframe Shell Package. Interior desgn and construction completed by my wife and I. Nice open floor plan, 34' celings. Alot of old repurposed material as well as barn remenants.
Photo credit of D.E. Grabenstien
Barn and Loft Frame Credit: G3 Contracting
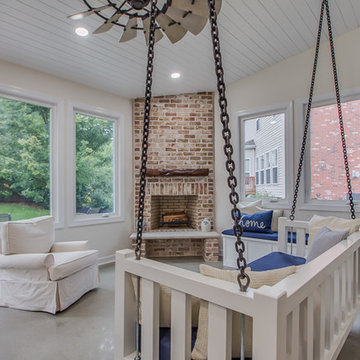
Distinguished View Photography. We Added this entire room to the existing home. Complete with a bricked fireplace, polished concrete flooring, reclaimed barn wood wall, couch chair swing, office area through new open dining room, windmill fan, tongue n groove ceiling.
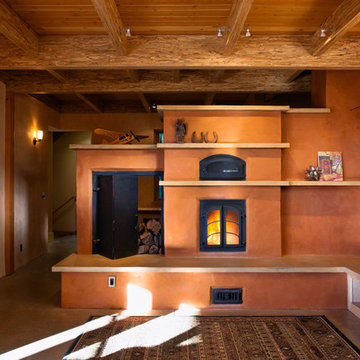
At the far end of the great room sits the hearth, with built-in seating. Plaster walls and the exposed wood ceiling add texture and warmth to the open space.
Photography ©Edward Caldwell
Country Family Room Design Photos with Concrete Floors
4
