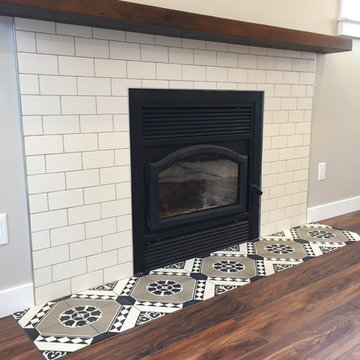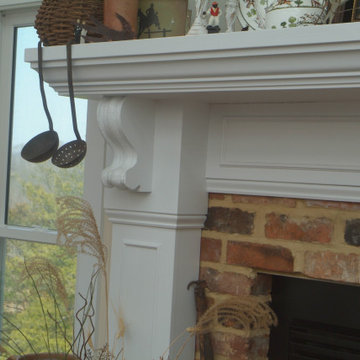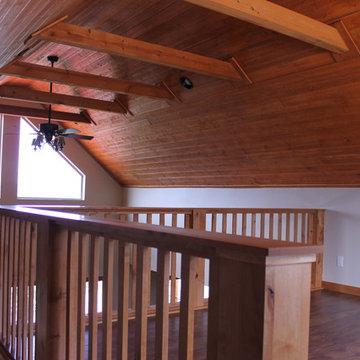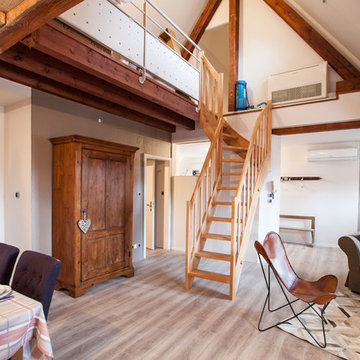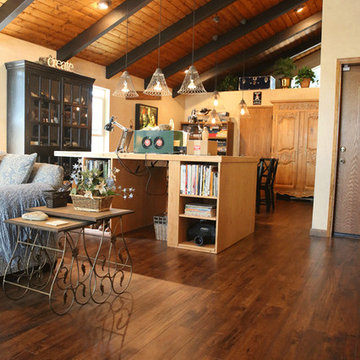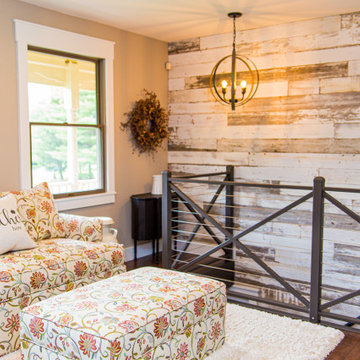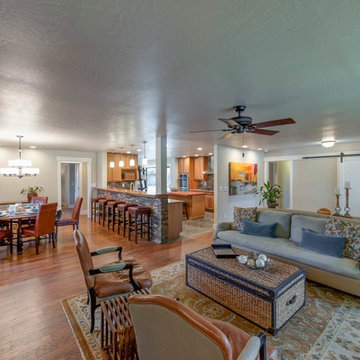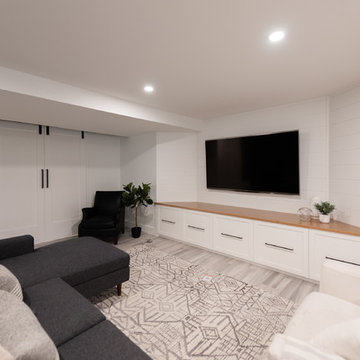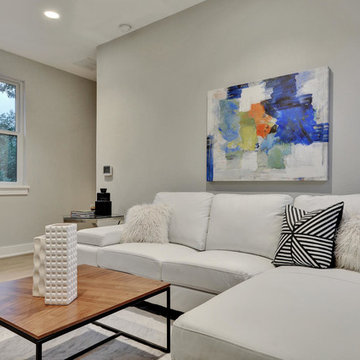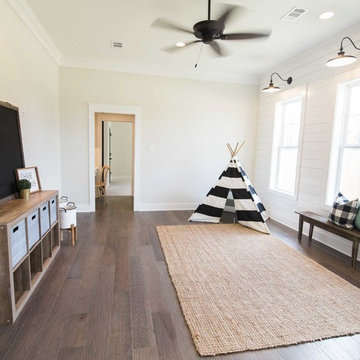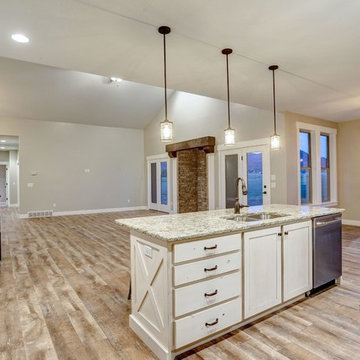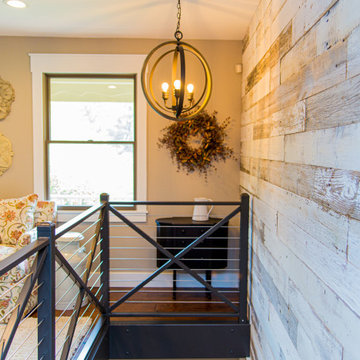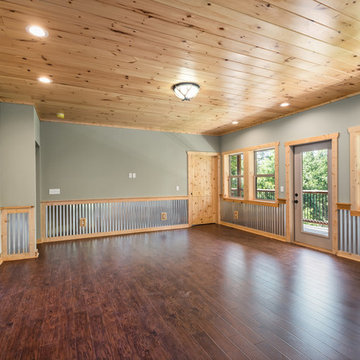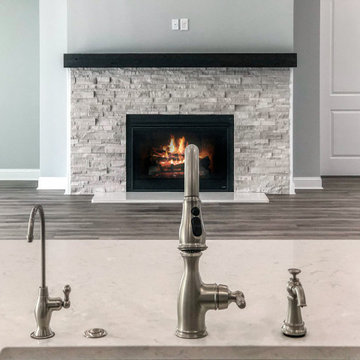Country Family Room Design Photos with Laminate Floors
Sort by:Popular Today
61 - 80 of 189 photos
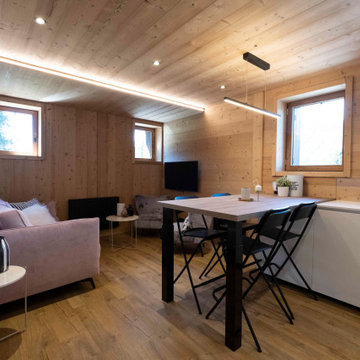
Vue de la cuisine sur le salon, composé d'un canapé convertible. faux plafond bois avec spots integrés. Bandeau led dans le decroché du plafond.
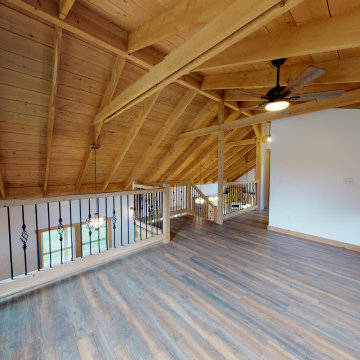
This Loft Family Room is great for an added room to relax in or set up as a guest space to house more visitors.
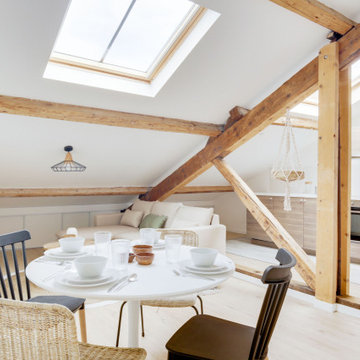
Pour ce projet la conception à été totale, les combles de cet immeuble des années 60 n'avaient jamais été habités. Nous avons pu y implanter deux spacieux appartements de type 2 en y optimisant l'agencement des pièces mansardés.
Tout le potentiel et le charme de cet espace à été révélé grâce aux poutres de la charpente, laissées apparentes après avoir été soigneusement rénovées.
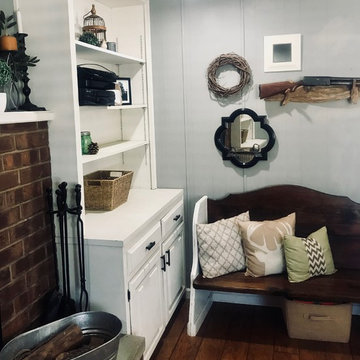
This room was completely remodeled. Painted the built-ins, all flooring replaced. Custom made concrete surface for seat in front of fireplace. Custom made farmhouse coffee table. There was a door to the back porch on this wall. We moved that exit to the kitchen and did French doors instead!
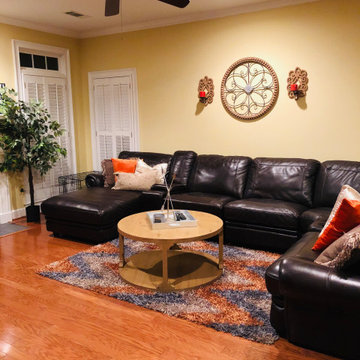
Used client's existing rug to pull color from. Orange was the accent color of the entire house. Kept it modern with rustic pieces.
Country Family Room Design Photos with Laminate Floors
4
