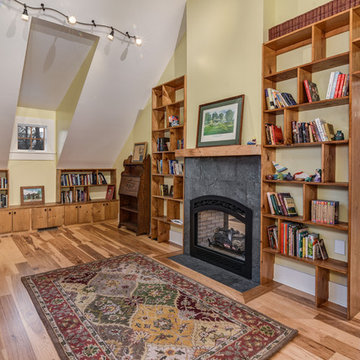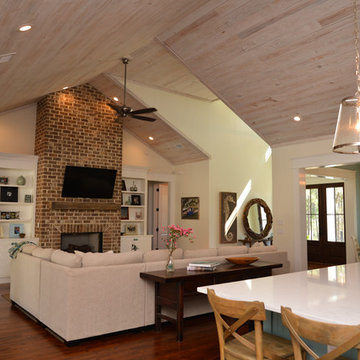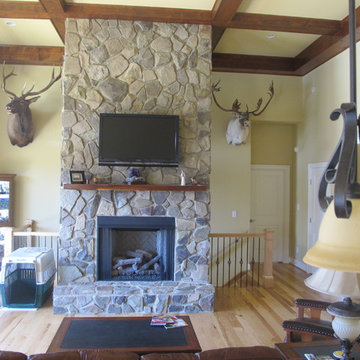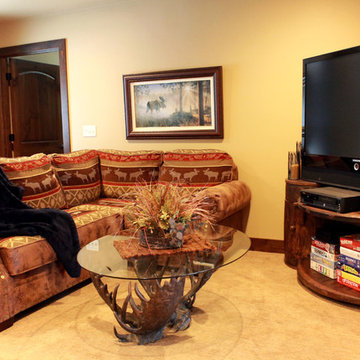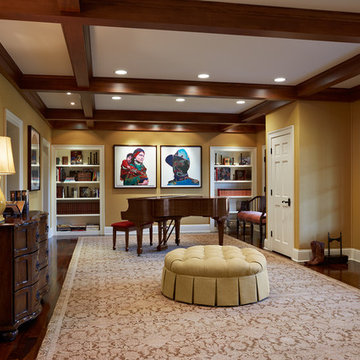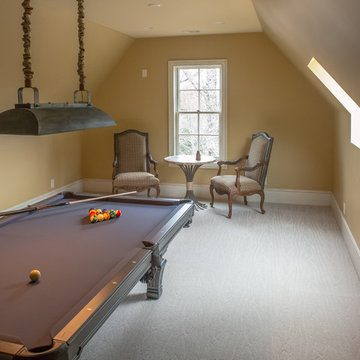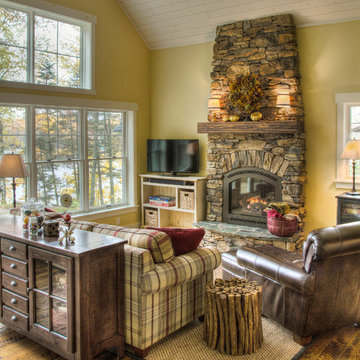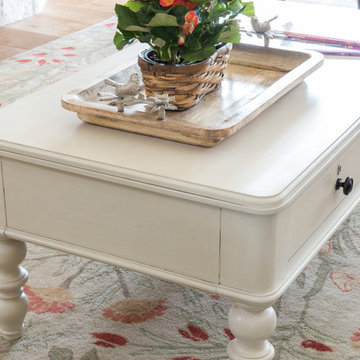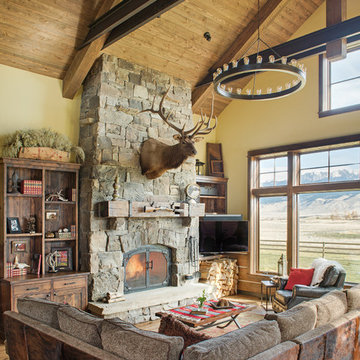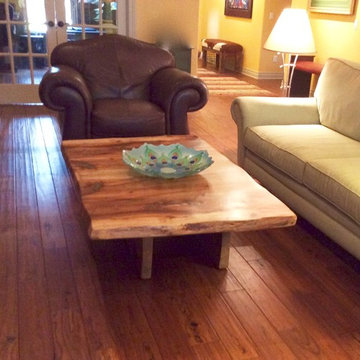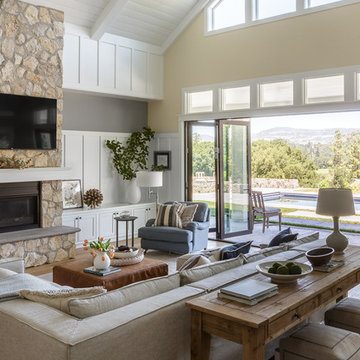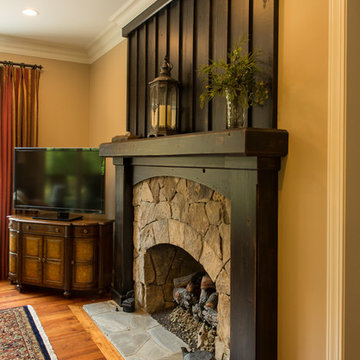Country Family Room Design Photos with Yellow Walls
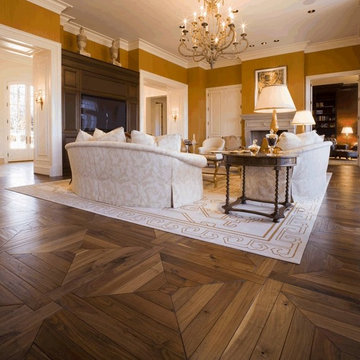
Looking for something different? Parquet comes in many designs and patterns - This one has large 4x4 squares perfect a large sized room.
Darmaga Hardwood Flooring
Picture from Environment benefits
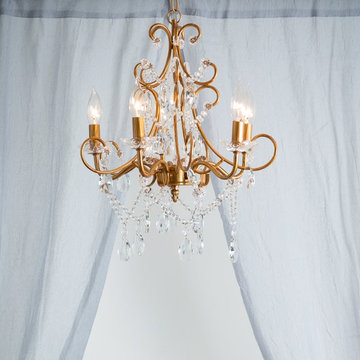
Rather than dream of high-profile parties and mansion, experience the lifestyle every day. Our chandeliers bring a luxurious touch to every room, whether it's your living room or wedding reception hall. This antique gold chandelier is hand-made and includes our high-quality K9 glass crystals and beads. These authentic accents beautifully capture and reflect the light, and create a perfect ambiance wherever the chandelier is hung.

This Family room is well connected to both the Kitchen and Dining spaces, with the double-sided fireplace between.
Builder: Calais Custom Homes
Photography: Ashley Randall
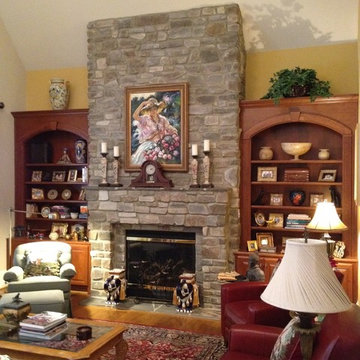
This charming fireplace provides the foundation for this cozy living room area. This is just a classic look for a stone fireplace. I love it when the fireplace is boxed out like this, it provides it with some real meat on the bones.
This exact design is a custom creation by Mark Correll. You'll notice the framed in look to the fireplace and the stepping out at the mantle area. Not sure if this install included lighting but typically we will run small spots lights into the little ares under the mantle so the fireplace can be lit up even without a fire... perfect for the summer months.
This stone application is done with a grout joint, it mixes in so well this this stone you barely even notice it and the stone stands out. It's a classic look for a traditional room, beautiful!
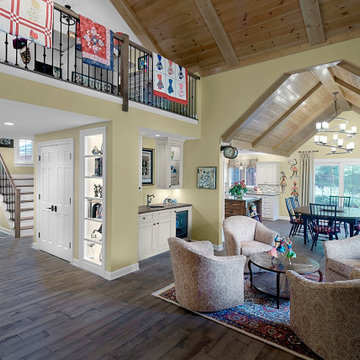
Rustic style home with open floor plan has a 2nd floor loft for sewing art studio. Living space has a built-in mini bar and seamlessly connects to the dining space and kitchen. Vaulted ceilings add to the overall spaciousness and warm finishes keep it cozy.
Country Family Room Design Photos with Yellow Walls
1

