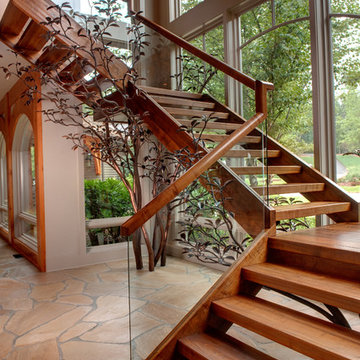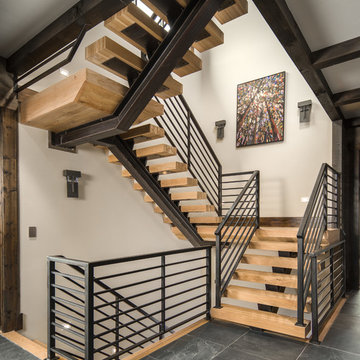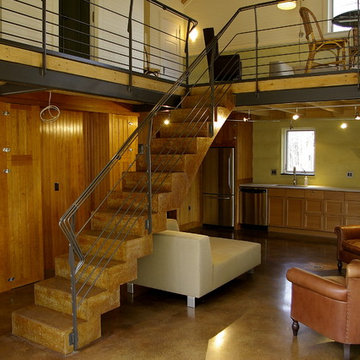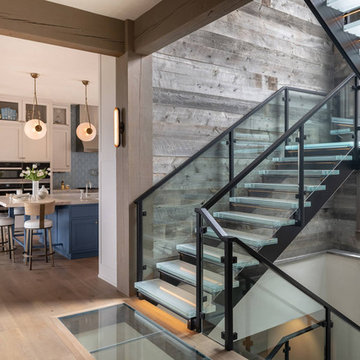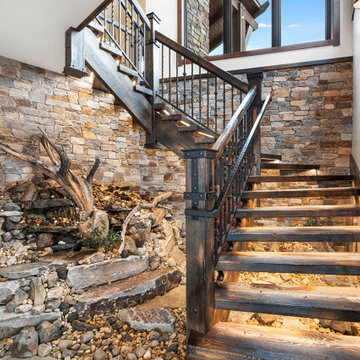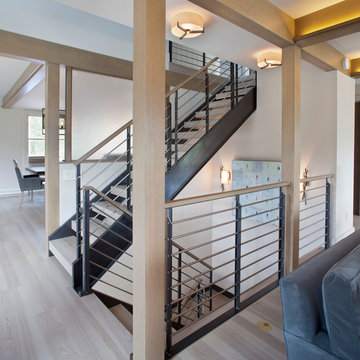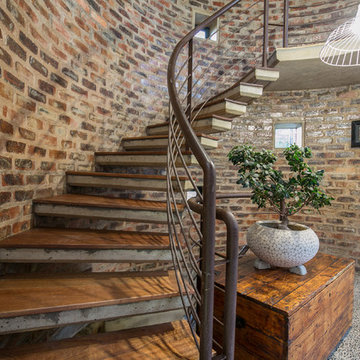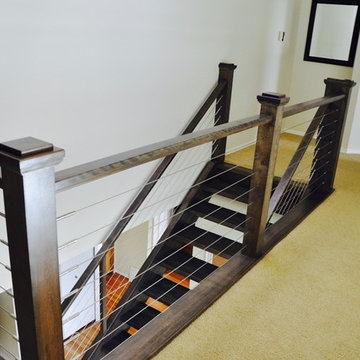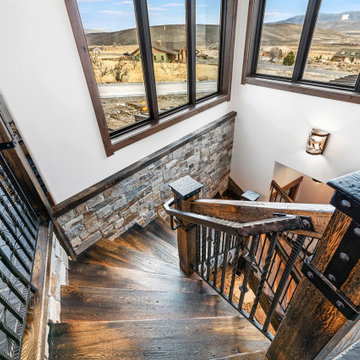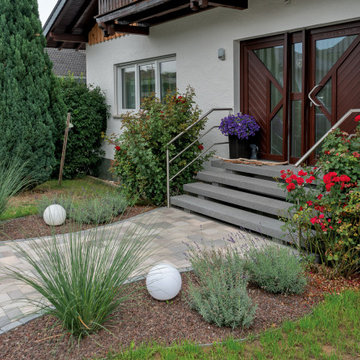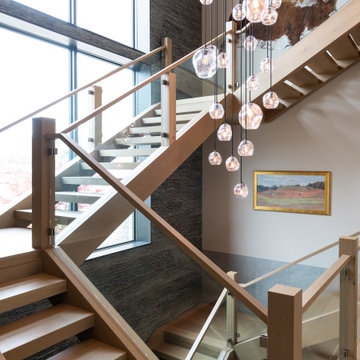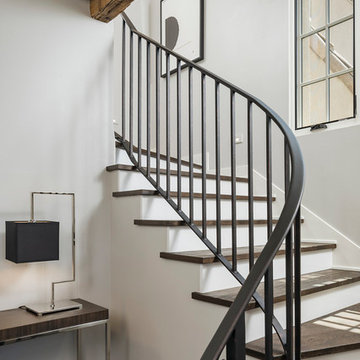Country Floating Staircase Design Ideas
Refine by:
Budget
Sort by:Popular Today
1 - 20 of 245 photos
Item 1 of 3

Mountain Peek is a custom residence located within the Yellowstone Club in Big Sky, Montana. The layout of the home was heavily influenced by the site. Instead of building up vertically the floor plan reaches out horizontally with slight elevations between different spaces. This allowed for beautiful views from every space and also gave us the ability to play with roof heights for each individual space. Natural stone and rustic wood are accented by steal beams and metal work throughout the home.
(photos by Whitney Kamman)
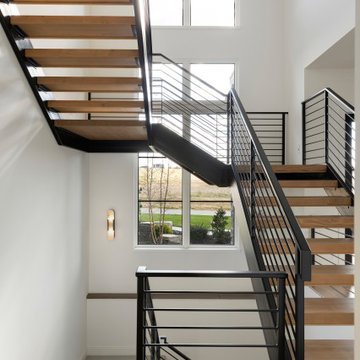
A popular trend in our recent projects is the modern floating metal staircase with open treads. This staircase was custom built to fit the two-story architecture of this home, and the pinewood stairs are stained to match the white oak flooring throughout the rest of the home. The staircase also features a stunning custom brass and etched glass chandelier.
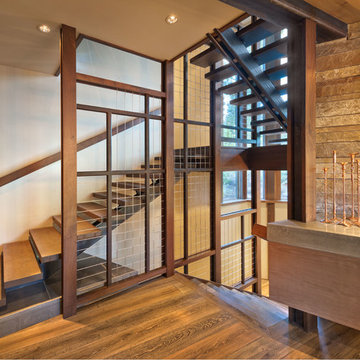
The stair floats in front of a tall window wall, with a wood, steel and cable partition between the flights. Photo by Vance Fox
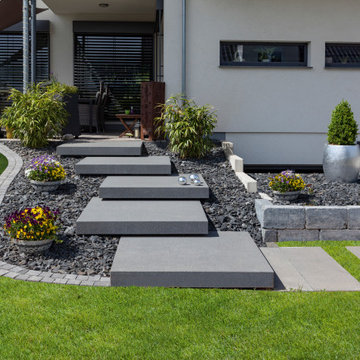
Großformatige Stufenplatten zur Gestaltung von Eingangsbereichen und Terassen. "Schwebendes Design".
Signo Stufenplatten rinnit Platin schwarz
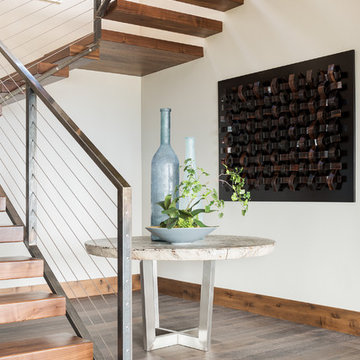
These floating contemporary stairs have a flair for the dramatic.
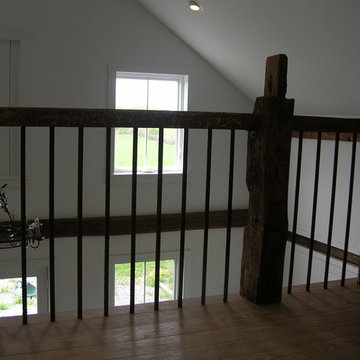
This horse barn conversion was Joyce Cole’s dream. It represented her vision to create a cozy home and office as close as possible to her beloved horses.
Old Saratoga Restorations completed the conversion in the middle of winter, repouring the concrete floor, repairing the roof and rotted beam foundation, replacing windows and using reclaimed oak and hemlock beams from the barn to create a staircase. Resawn beams were used for stair treads, shelves, railings and cabinets.
The barn’s innovative touches include plate glass viewing windows into the horse stalls from the kitchen and the mudroom.
OSR also created a custom mahogany door, utility room, new high-end kitchen, 2 bathrooms, a stable room and a mudroom with a Dutch door.
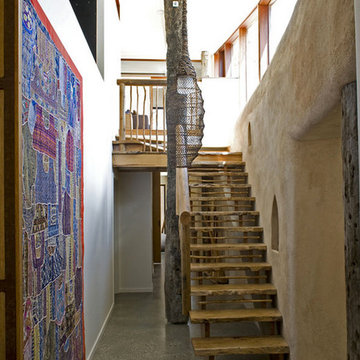
Designed by Zen Architects this eco-friendly home is at one with nature. Entirely energy self sufficient featuring rendered straw-bale walls, polished concrete and recycled timber throughout. This unique property was both challenging and rewarding to build.
Positioning of the house was a major consideration for the client as they were determined to have as little impact on the environment as possible. The site was chosen for several reasons, this area was opened up by a large tree that had fallen which meant there was minimum clearing to do. The building has a very small footprint and sits in its environment rather than on or over it, the north pavilion is set to take advantage of the solar aspect, the breezway that divides the pavilions is aligned to take the view along the gully.
The radial sawn silvertop ash was used extensively throughout the house as this is considered to be more sustainable. We used recycled material where we could, the structural columns were recycled posts from the demolished Yarra Street pier. Bolts and pins from these posts were used to make door furniture. There were many of unique features to this house which made it both challenging and rewarding to build.
Country Floating Staircase Design Ideas
1

