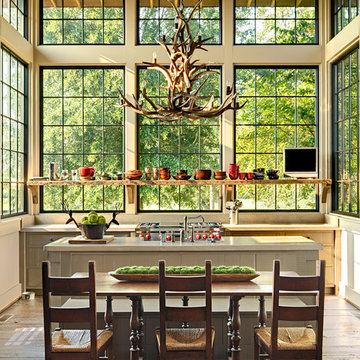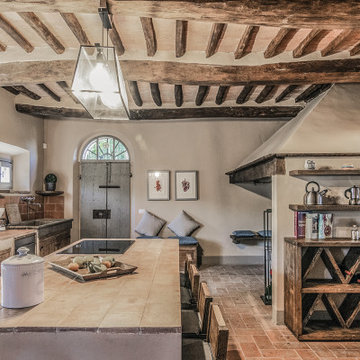Country Galley Kitchen Design Ideas
Refine by:
Budget
Sort by:Popular Today
21 - 40 of 10,362 photos
Item 1 of 3

The overall impact of this kitchen space is the defining element in the overall scheme for the project. We were able to flip around a stone fireplace to become a dominant focal point in the interior space. We created a central axis from front to rear by the addition of the massive window wall leading to the outdoor entertaining area. Clearly the woodwork and the attention to every detail are evident in the final product.
This unique kitchen is the focal point of 2 complimentary buildings which have been connected to form a beautiful master suite on one side and a lively family room and dining room on the other. This central open kitchen is the focal point for this sensitive and creative renovation. Custom walnut cabinets and built-ins and Danby marble countertops blend perfectly with the carefully re-pointed stone walls of the original walls of the existing buildings.

Builder: John Kraemer & Sons | Architect: TEA2 Architects | Interior Design: Marcia Morine | Photography: Landmark Photography

Architecture & Interior Design: David Heide Design Studio -- Photos: Susan Gilmore Photography

Featured in Southern Living, May 2013.
This project began with an existing house of most humble beginnings and the final product really eclipsed the original structure. On a wonderful working farm with timber farming, horse barns and lots of large lakes and wild game the new layout enables a much fuller enjoyment of nature for this family and their friends. The look and feel is just as natural as its setting- stone and cedar shakes with lots of porches and as the owner likes to say, lots of space for animal heads on the wall!

This Paradise Model ATU is extra tall and grand! As you would in you have a couch for lounging, a 6 drawer dresser for clothing, and a seating area and closet that mirrors the kitchen. Quartz countertops waterfall over the side of the cabinets encasing them in stone. The custom kitchen cabinetry is sealed in a clear coat keeping the wood tone light. Black hardware accents with contrast to the light wood. A main-floor bedroom- no crawling in and out of bed. The wallpaper was an owner request; what do you think of their choice?
The bathroom has natural edge Hawaiian mango wood slabs spanning the length of the bump-out: the vanity countertop and the shelf beneath. The entire bump-out-side wall is tiled floor to ceiling with a diamond print pattern. The shower follows the high contrast trend with one white wall and one black wall in matching square pearl finish. The warmth of the terra cotta floor adds earthy warmth that gives life to the wood. 3 wall lights hang down illuminating the vanity, though durning the day, you likely wont need it with the natural light shining in from two perfect angled long windows.
This Paradise model was way customized. The biggest alterations were to remove the loft altogether and have one consistent roofline throughout. We were able to make the kitchen windows a bit taller because there was no loft we had to stay below over the kitchen. This ATU was perfect for an extra tall person. After editing out a loft, we had these big interior walls to work with and although we always have the high-up octagon windows on the interior walls to keep thing light and the flow coming through, we took it a step (or should I say foot) further and made the french pocket doors extra tall. This also made the shower wall tile and shower head extra tall. We added another ceiling fan above the kitchen and when all of those awning windows are opened up, all the hot air goes right up and out.

Storage in the island for all your holiday dishes/plates and non daily appliances.

Large kitchen designed for multi generation family gatherings. Combining rustic white oak cabinetry and flooring with a high gloss lacquer finish creates the modern rustic retreat the clients dreamed of.

Designed by Malia Schultheis and built by Tru Form Tiny. This Tiny Home features Blue stained pine for the ceiling, pine wall boards in white, custom barn door, custom steel work throughout, and modern minimalist window trim. The Cabinetry is Maple with stainless steel countertop and hardware. The backsplash is a glass and stone mix. It only has a 2 burner cook top and no oven. The washer/ drier combo is in the kitchen area. Open shelving was installed to maintain an open feel.

Designed by Malia Schultheis and built by Tru Form Tiny. This Tiny Home features Blue stained pine for the ceiling, pine wall boards in white, custom barn door, custom steel work throughout, and modern minimalist window trim. The Cabinetry is Maple with stainless steel countertop and hardware. The backsplash is a glass and stone mix. It only has a 2 burner cook top and no oven. The washer/ drier combo is in the kitchen area. Open shelving was installed to maintain an open feel.

BUTLER'S PANTRY
Custom cabinetry, 4" Spanish mosaic tile backsplash, leathered Quartzite countertops, Farmhouse sink, second dishwasher, microwave drawer, second refrigerator, custom cabinetry, matched antique doors
Country Galley Kitchen Design Ideas
2









