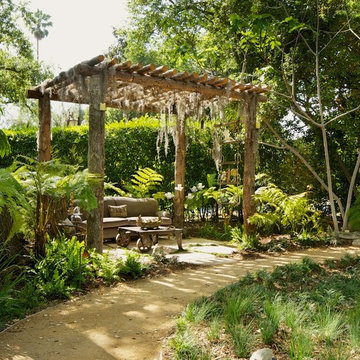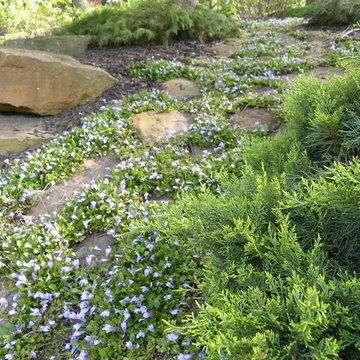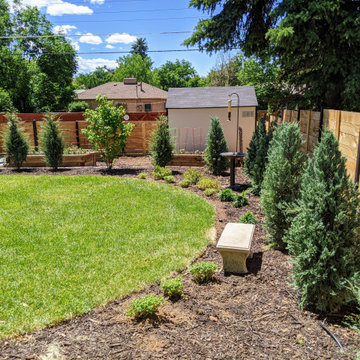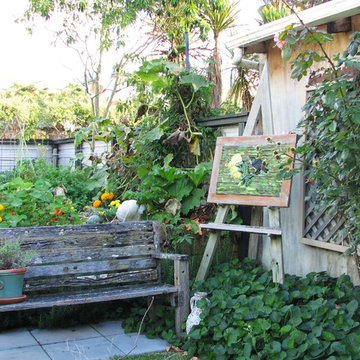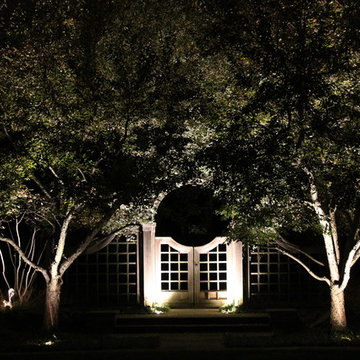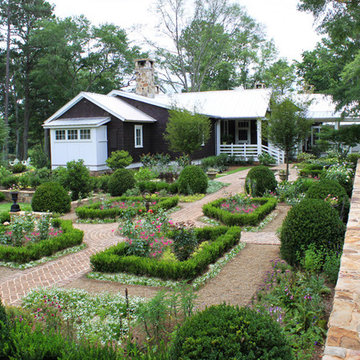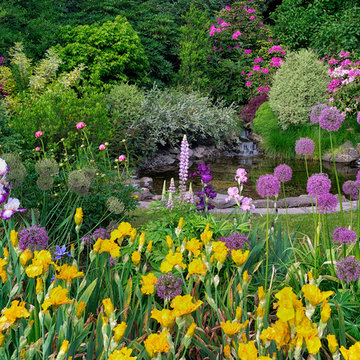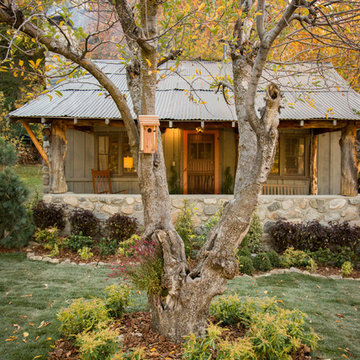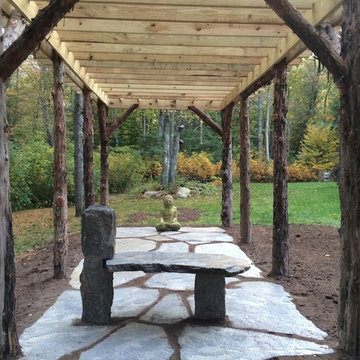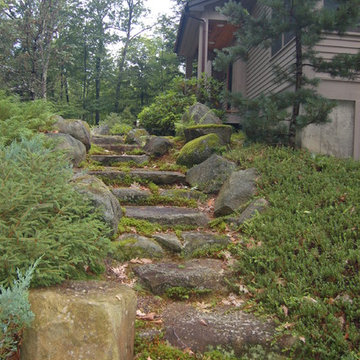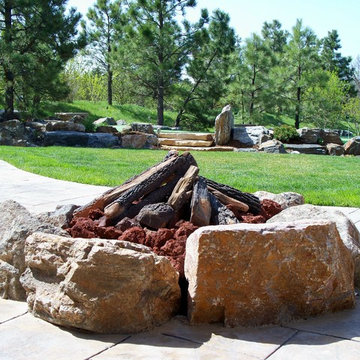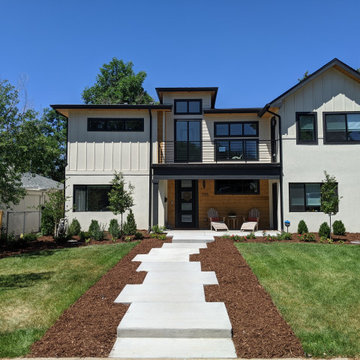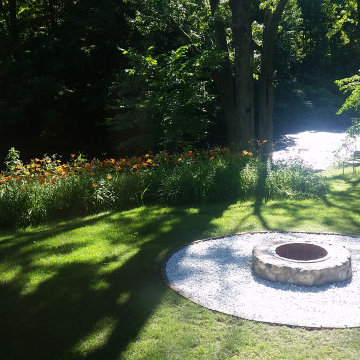Country Garden Design Ideas
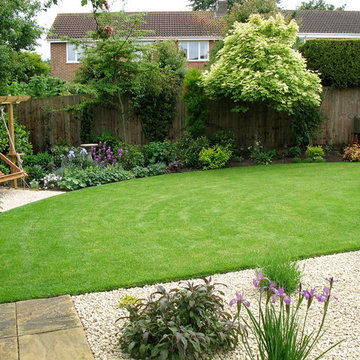
The new lawn sweeps round the garden - the right hand side of the garden isn't complete yet as the guinea pig hutch still has a guinea pig inside! New planting of purples greens and greys. The sweeping shape of the lawn and the emphasis on the corner makes the shallow garden shape seem deeper.
Jane Harries
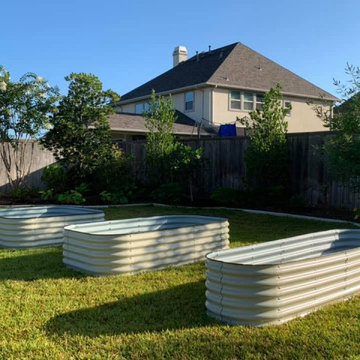
Vego Garden is a Houston-based company with the goal to redefine metal raised garden beds. The company was founded under the concept to launch a modular garden bed systems with 20+ years design life, utilizing eco-friendly materials instead of cutting down trees.
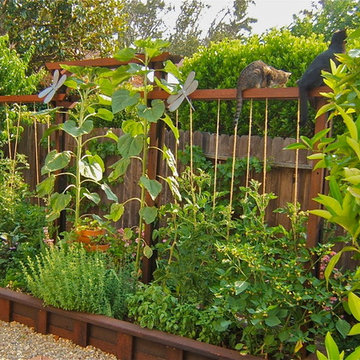
Vertical supports keep crops like tomatoes, cucumbers, pole beans, and some squashes off the ground as well as provide visual interest.
Cathy Edger, Edger Landscape Design

I built this on my property for my aging father who has some health issues. Handicap accessibility was a factor in design. His dream has always been to try retire to a cabin in the woods. This is what he got.
It is a 1 bedroom, 1 bath with a great room. It is 600 sqft of AC space. The footprint is 40' x 26' overall.
The site was the former home of our pig pen. I only had to take 1 tree to make this work and I planted 3 in its place. The axis is set from root ball to root ball. The rear center is aligned with mean sunset and is visible across a wetland.
The goal was to make the home feel like it was floating in the palms. The geometry had to simple and I didn't want it feeling heavy on the land so I cantilevered the structure beyond exposed foundation walls. My barn is nearby and it features old 1950's "S" corrugated metal panel walls. I used the same panel profile for my siding. I ran it vertical to match the barn, but also to balance the length of the structure and stretch the high point into the canopy, visually. The wood is all Southern Yellow Pine. This material came from clearing at the Babcock Ranch Development site. I ran it through the structure, end to end and horizontally, to create a seamless feel and to stretch the space. It worked. It feels MUCH bigger than it is.
I milled the material to specific sizes in specific areas to create precise alignments. Floor starters align with base. Wall tops adjoin ceiling starters to create the illusion of a seamless board. All light fixtures, HVAC supports, cabinets, switches, outlets, are set specifically to wood joints. The front and rear porch wood has three different milling profiles so the hypotenuse on the ceilings, align with the walls, and yield an aligned deck board below. Yes, I over did it. It is spectacular in its detailing. That's the benefit of small spaces.
Concrete counters and IKEA cabinets round out the conversation.
For those who cannot live tiny, I offer the Tiny-ish House.
Photos by Ryan Gamma
Staging by iStage Homes
Design Assistance Jimmy Thornton
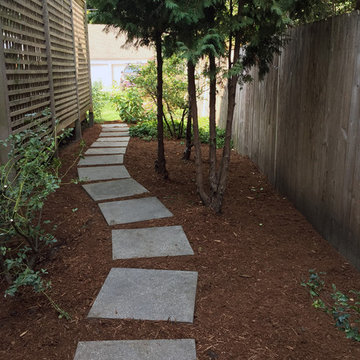
An unused space contained weeds and Arborvitae that has struggled where the sun was blocked. The area was cleared, the Arborvitae limbed up and a path created.
Marilyn Musgjerd
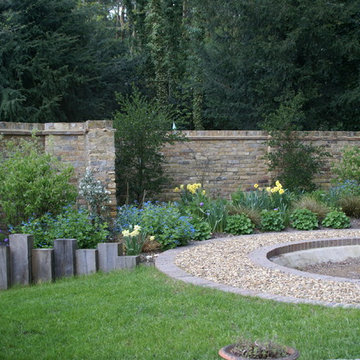
A large circular firepit is surrounded by a simple gravel path, and a new flowerbed created in front of the existing curved walls to provide colour and interest throughout the year. Vertical oak sleepers form a retaining wall at the front edge of the flowerbed, where the lawn slopes down to join the rest of the garden.
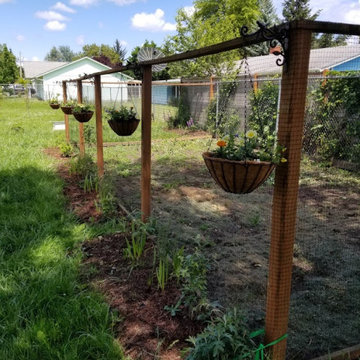
AFTER: New iron brackets and inexpensive hanging baskets are planted with a mixture of marigolds, petunias and other flowering annuals that will grow to fill and spill over the edges of the baskets for months to come. Total budget for this project with five new baskets, five brackets and all the plants came in just under $100.
Country Garden Design Ideas
1
