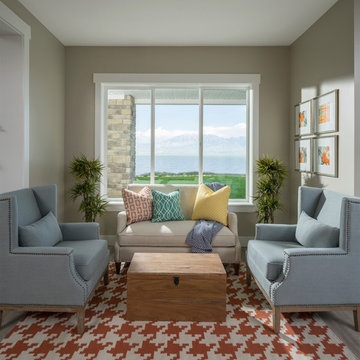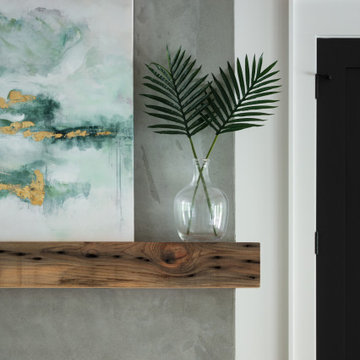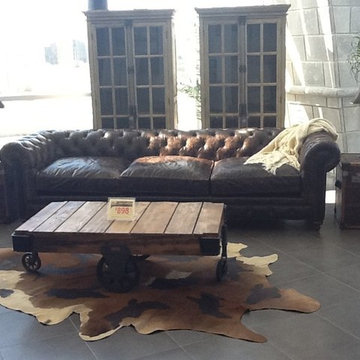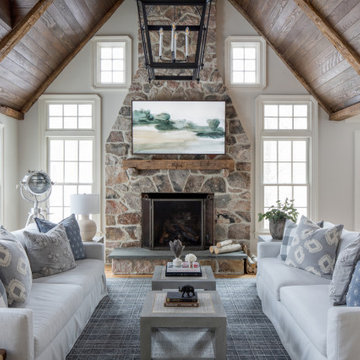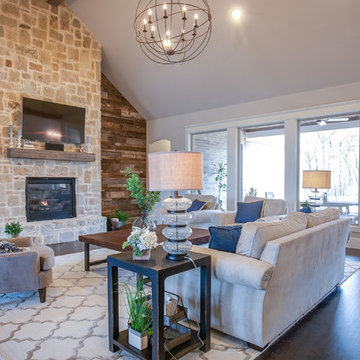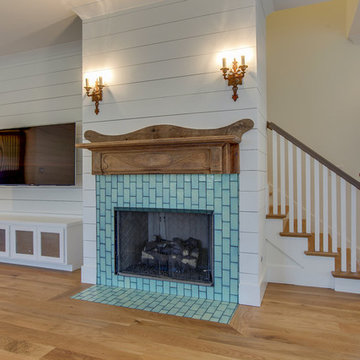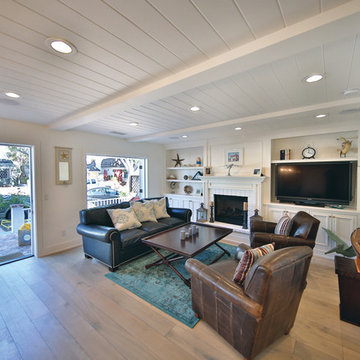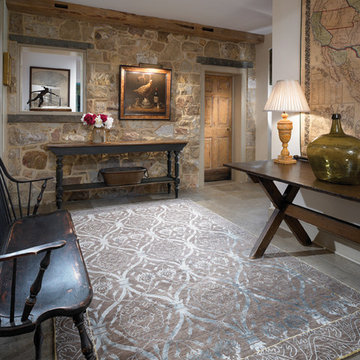Country Grey Family Room Design Photos
Refine by:
Budget
Sort by:Popular Today
1 - 20 of 2,464 photos
Item 1 of 3
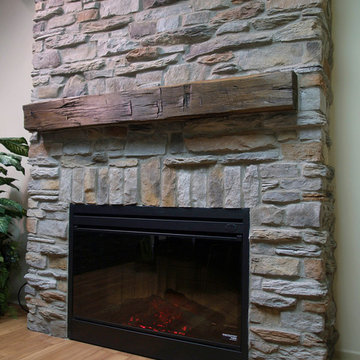
Country ledgestone was used to create this fireplace façade. Country ledge stone contains individual stone pieces that have bulging stones that can be dry stacked or mortar jointed together.

This tall wall for the fireplace had art niches that I wanted removed along with the boring white tile border around the fireplace. I wanted a clean and simple look. I replaced the white tile that surrounded the inside of the fireplace with black glass mosaic tile. This helped to give the fireplace opening a more solid look.

Luxury living done with energy-efficiency in mind. From the Insulated Concrete Form walls to the solar panels, this home has energy-efficient features at every turn. Luxury abounds with hardwood floors from a tobacco barn, custom cabinets, to vaulted ceilings. The indoor basketball court and golf simulator give family and friends plenty of fun options to explore. This home has it all.
Elise Trissel photograph

Fulfilling a vision of the future to gather an expanding family, the open home is designed for multi-generational use, while also supporting the everyday lifestyle of the two homeowners. The home is flush with natural light and expansive views of the landscape in an established Wisconsin village. Charming European homes, rich with interesting details and fine millwork, inspired the design for the Modern European Residence. The theming is rooted in historical European style, but modernized through simple architectural shapes and clean lines that steer focus to the beautifully aligned details. Ceiling beams, wallpaper treatments, rugs and furnishings create definition to each space, and fabrics and patterns stand out as visual interest and subtle additions of color. A brighter look is achieved through a clean neutral color palette of quality natural materials in warm whites and lighter woods, contrasting with color and patterned elements. The transitional background creates a modern twist on a traditional home that delivers the desired formal house with comfortable elegance.

This family room addition created the perfect space to get together in this home. The many windows make this space similar to a sunroom in broad daylight. The light streaming in through the windows creates a beautiful and welcoming space. This addition features a fireplace, which was the perfect final touch for the space.

{Custom Home} 5,660 SqFt 1 Acre Modern Farmhouse 6 Bedroom 6 1/2 bath Media Room Game Room Study Huge Patio 3 car Garage Wrap-Around Front Porch Pool . . . #vistaranch #fortworthbuilder #texasbuilder #modernfarmhouse #texasmodern #texasfarmhouse #fortworthtx #blackandwhite #salcedohomes
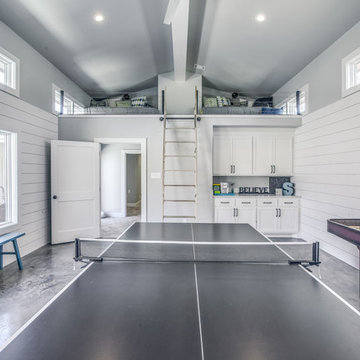
Game room with polished concrete floors, shiplap and reclaimed wood walls, and lots of natural light.
Country Grey Family Room Design Photos
1
