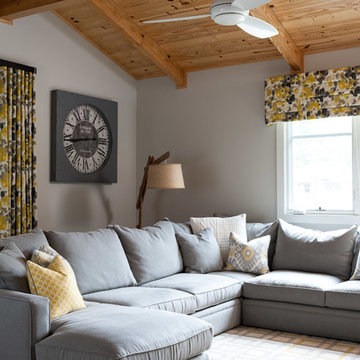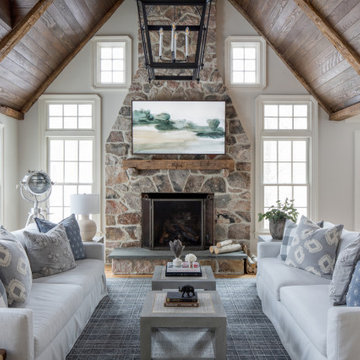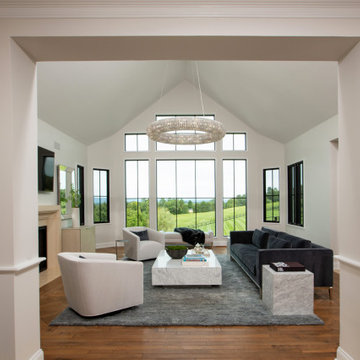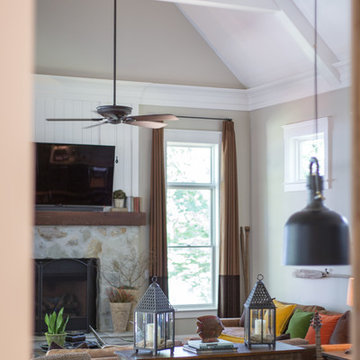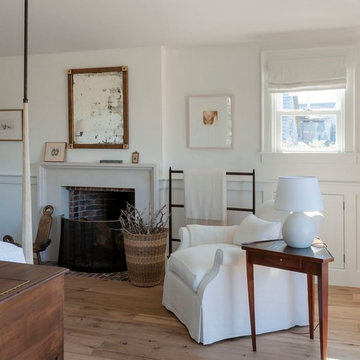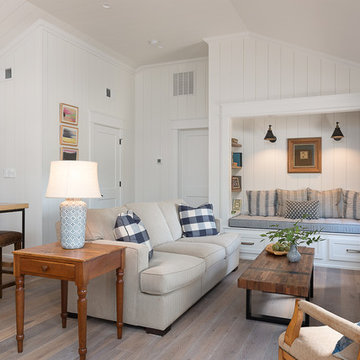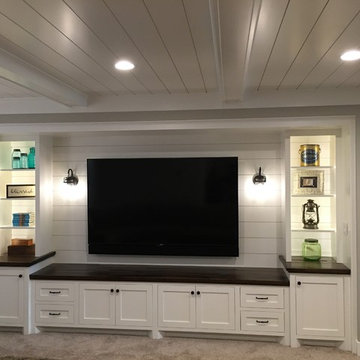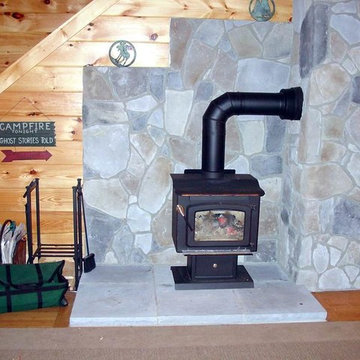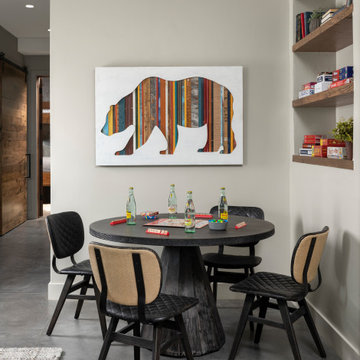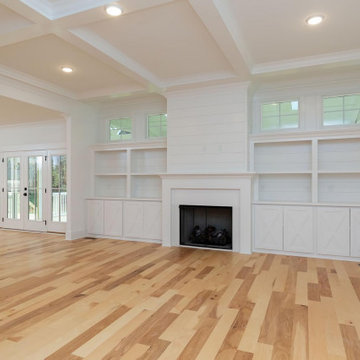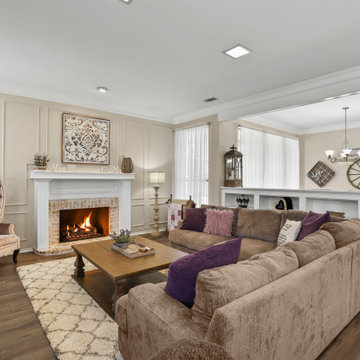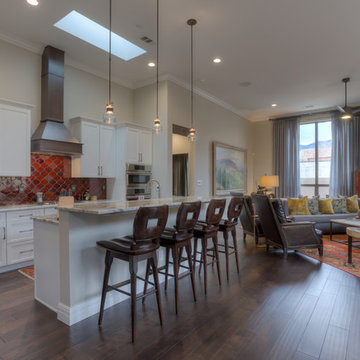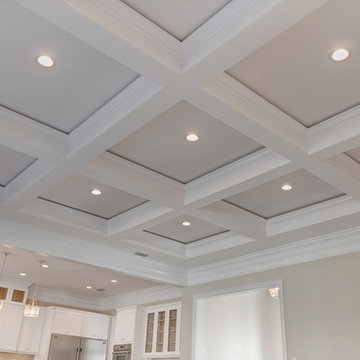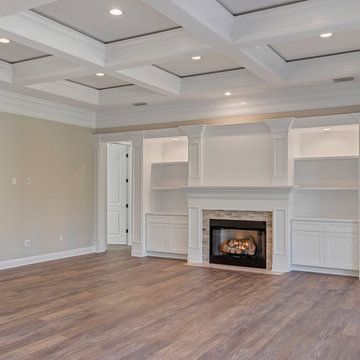Country Grey Family Room Design Photos
Refine by:
Budget
Sort by:Popular Today
141 - 160 of 2,461 photos
Item 1 of 3
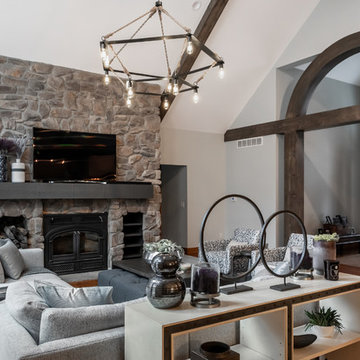
Vaulted ceiling with ceiling beams. Original rustic finishes and mixed with refinishing of select wood work to bring the architectural details current. The modern oversized sectional leaves and opening to view the back yard. The oversized ottoman duals as a space filler and additional seating when needed along with the two modern lounge chairs.
Photo: Alcove Images
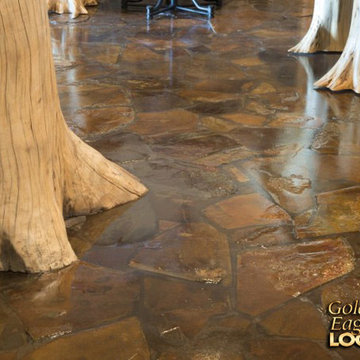
For more info on this home such as prices, floor plan, go to www.goldeneagleloghomes.com
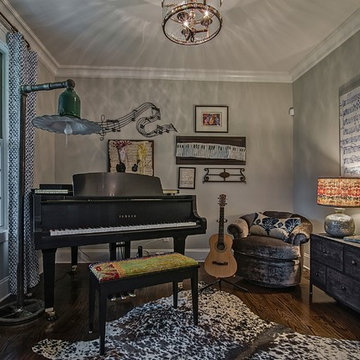
My clients love this music room which inspires them. Rug is cowhide, chairs are vintage...and yes...those are prints of Mozarts notes on the wall.
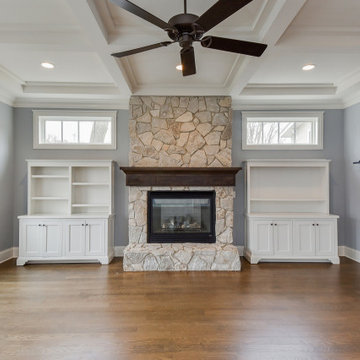
Custom white shelf units flank the stone fireplace for a symmetrical and traditional look.
Photos: Rachel Orland
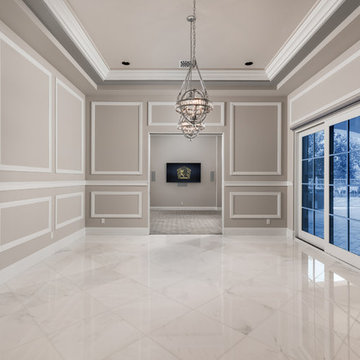
World Renowned Architecture Firm Fratantoni Design created this beautiful home! They design home plans for families all over the world in any size and style. They also have in-house Interior Designer Firm Fratantoni Interior Designers and world class Luxury Home Building Firm Fratantoni Luxury Estates! Hire one or all three companies to design and build and or remodel your home!
Country Grey Family Room Design Photos
8
