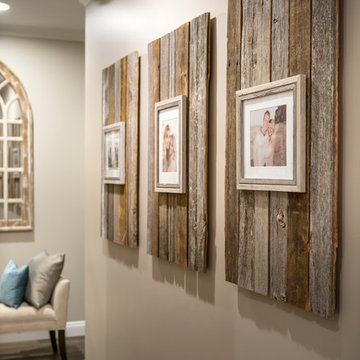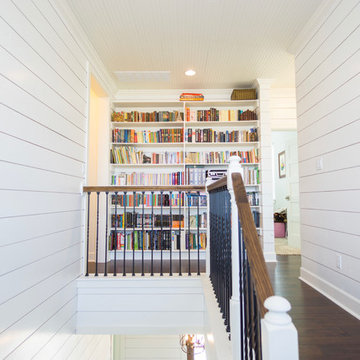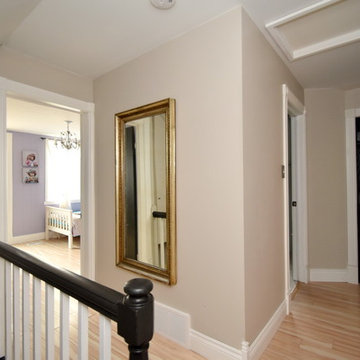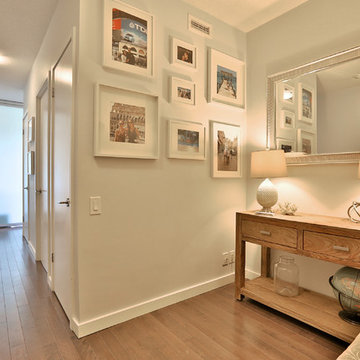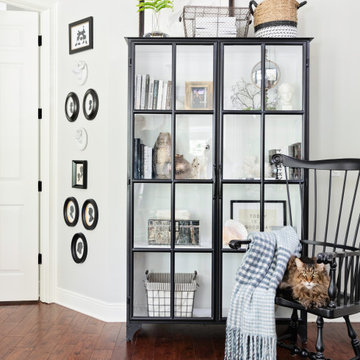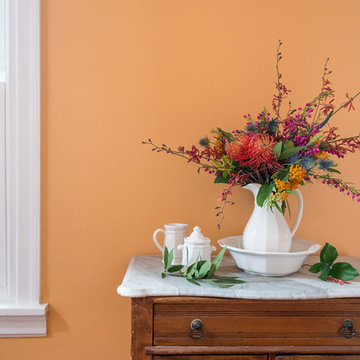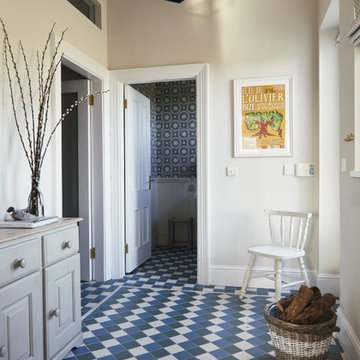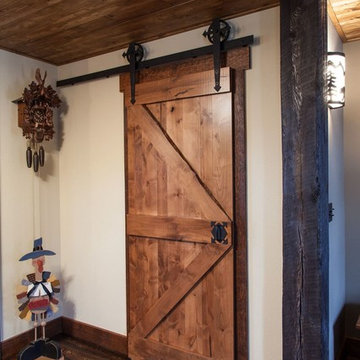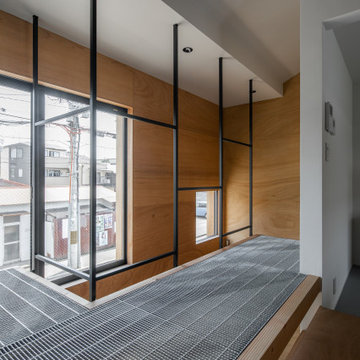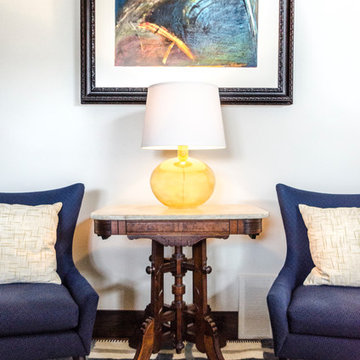Country Hallway Design Ideas
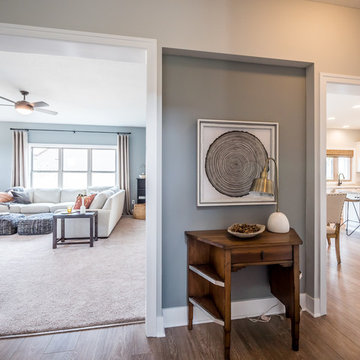
A small design area with paneled archways into the kitchen and family room
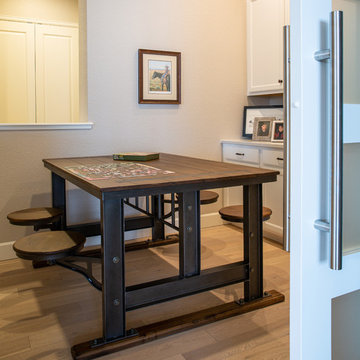
We converted this open hall space into a gameroom/craftroom for our homeowner and her family. We love this game table with built in seating from World market.
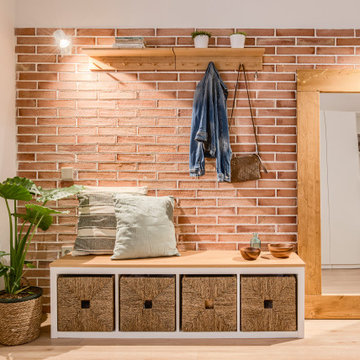
El espacio del recibidor en un futuro puede convertirse en habitación, así pues, todas las decisiones y ubicación de los diferentes elementos (interruptores y enchufes, aplacado de ladrillo, armario...) se hacen pensando en el posible cambio de uso que tendrá el aposento.
Aplacamos la pared de ladrillo y la iluminamos con dos apliques de pared. Complementamos el espacio de entrada con un banco, una estantería – percha y un gran espejo de madera.
En la pared opuesta colocamos un armario de punta a punta, blanco que casi desaparece a la vista. Como el armario es de módulos prefabricados nos sobra un pequeño espacio donde se nos acude poner una estantería que le da un toque de vida con la decoración.
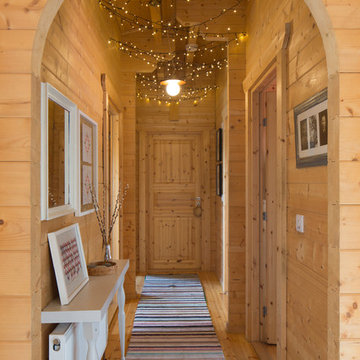
A log cabin on the outskirts of London. This is the designer's own home.
All of the furniture has been sourced from high street retailers, car boot sales, ebay, handed down and upcycled.
The rugs are handmade by Pia's grandmother.
Design by Pia Pelkonen
Photography by Richard Chivers
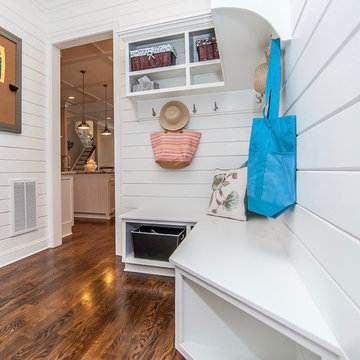
Also known as "the family entrance" mudrooms can be pretty, too! Located just off the kitchen this is a great place for all the "stuff" that would otherwise overrun the house. Painted with crisp, semi-gloss white trim paint, the shiplap walls add beautiful details and resilliance while living up to an active family lifestyle!
Charles Dickens Photography
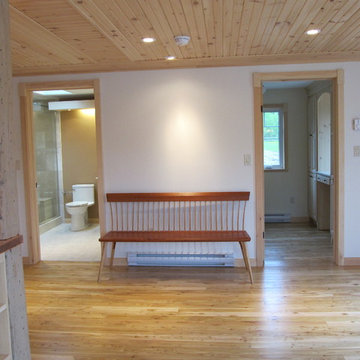
Extension added to barn includes a full bath and guest bedroom with custom cabinetry and desk area. The tamarack flooring is hard wearing and has a beautiful grain.
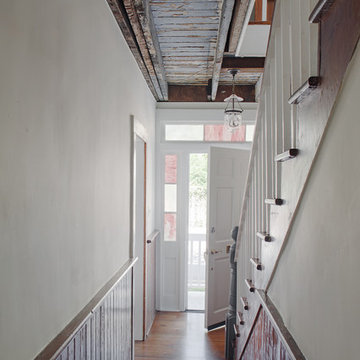
This pre-civil war post and beam home built circa 1860 features restored woodwork, reclaimed antique fixtures, a 1920s style bathroom, and most notably, the largest preserved section of haint blue paint in Savannah, Georgia. Photography by Atlantic Archives
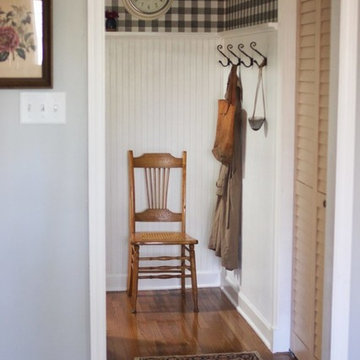
Small Hallway Addition ©Tamara Gavin Interior Design LLC
Photo: Tamara Gavin
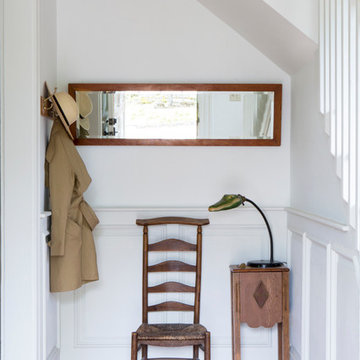
We closed off the extra doorway here to create a closed entry.
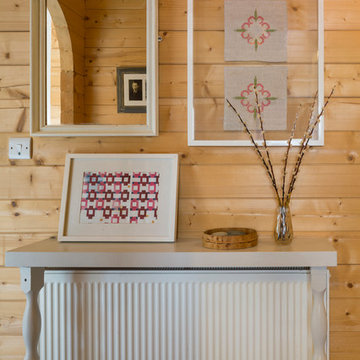
A log cabin on the outskirts of London. This is the designer's own home.
All of the furniture has been sourced from high street retailers, car boot sales, ebay, handed down and upcycled.
The mirror was free from a pub clearance. The open picture frame was a hand-me-down (the hand-embroidered napkins were made by Pia's grandmother). The console table is an IKEA shelf and desk legs.
Design by Pia Pelkonen
Photography by Richard Chivers
Country Hallway Design Ideas
1
