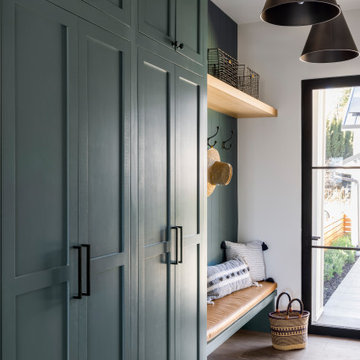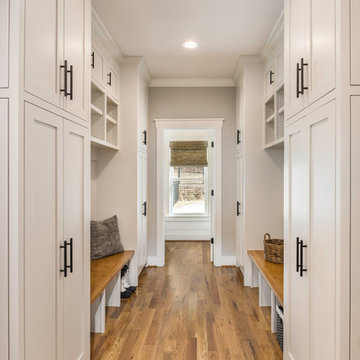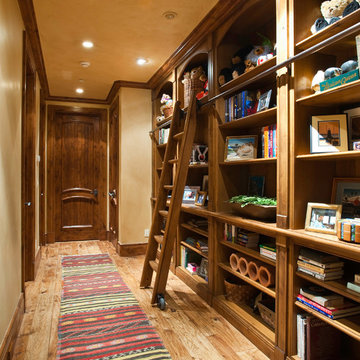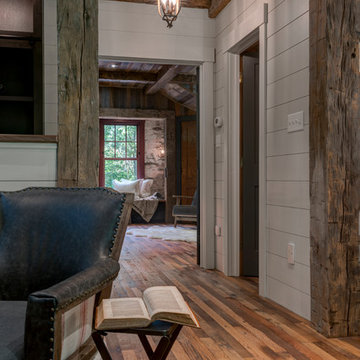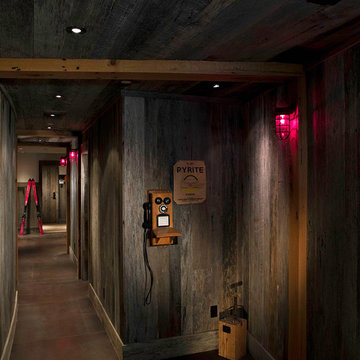Country Hallway Design Ideas
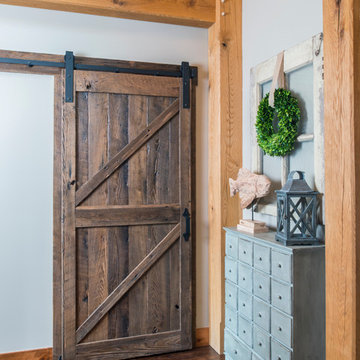
Shrock Premier Custom Construction often partners with Oakbridge Timber Framing to create memorable homes reflecting time honored traditions, superior quality, and rich detail. This stunning timber frame lake front home instantly surrounds you with warmth and luxury. The inviting floorplan welcomes family and friends to gather in the open concept kitchen, great room, and dining areas. The home caters to soothing lake views which span the back. Interior spaces transition beautifully out to a covered deck for comfortable outdoor living. For additional outdoor fun, Shrock Construction built a spacious walk-out patio with a firepit, a hot tub area, and plenty of space for seating. The luxurious lake side master suite is on the main level. The fully timber framed lower level is certainly a favorite gathering area featuring a bar area, a sitting area with a fireplace , a game area, and sleeping quarters. Guests can also sleep in comfort on the top floor. The amazing exposed timers showcase the craftsmanship invested into this lovely home and its finishing details reflect the high standards of Shrock Premier Custom Construction.
Fred Hanson

Hand-forged railing pickets, hewn posts, expansive window, custom masonry.
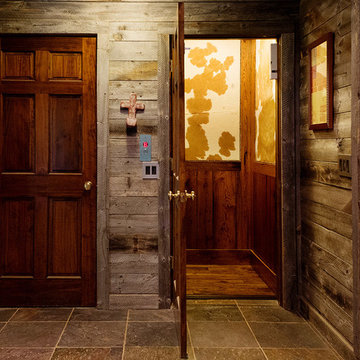
This custom designed hydraulic elevator serving three floors features reclaimed barn wood siding with upholstered inset panels of hair calf and antique brass nail head trim. A custom designed control panel is recessed into chair rail and scissor style gate in hammered bronze finish. Shannon Fontaine, photographer
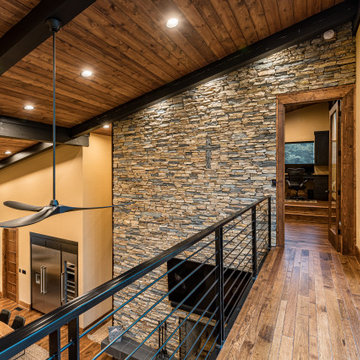
This gorgeous modern home sits along a rushing river and includes a separate enclosed pavilion. Distinguishing features include the mixture of metal, wood and stone textures throughout the home in hues of brown, grey and black.
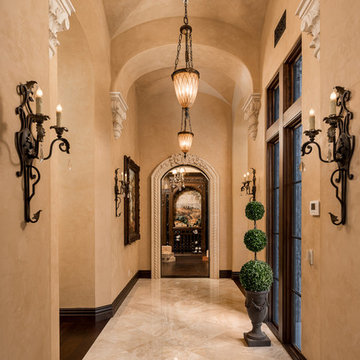
We love these arched entryways and vaulted ceilings, the custom wall sconces, marble floors and chandeliers!
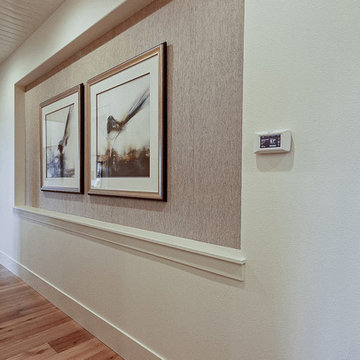
Inspired by the majesty of the Northern Lights and this family's everlasting love for Disney, this home plays host to enlighteningly open vistas and playful activity. Like its namesake, the beloved Sleeping Beauty, this home embodies family, fantasy and adventure in their truest form. Visions are seldom what they seem, but this home did begin 'Once Upon a Dream'. Welcome, to The Aurora.
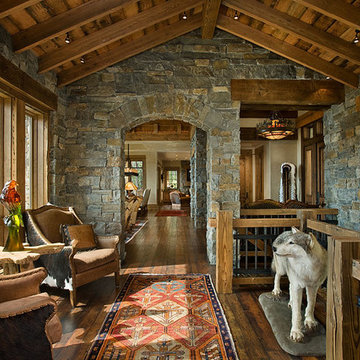
This tucked away timber frame home features intricate details and fine finishes.
This home has extensive stone work and recycled timbers and lumber throughout on both the interior and exterior. The combination of stone and recycled wood make it one of our favorites.The tall stone arched hallway, large glass expansion and hammered steel balusters are an impressive combination of interior themes. Take notice of the oversized one piece mantels and hearths on each of the fireplaces. The powder room is also attractive with its birch wall covering and stone vanities and countertop with an antler framed mirror. The details and design are delightful throughout the entire house.
Roger Wade
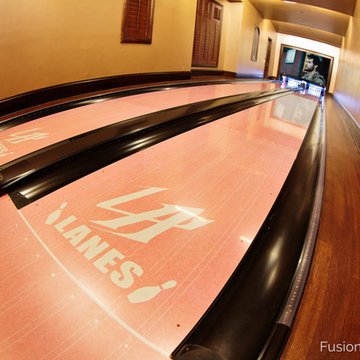
This home bowling alley features a custom lane color called "Red Hot Allusion" and special flame graphics that are visible under ultraviolet black lights, and a custom "LA Lanes" logo. 12' wide projection screen, down-lane LED lighting, custom gray pins and black pearl guest bowling balls, both with custom "LA Lanes" logo. Built-in ball and shoe storage. Triple overhead screens (2 scoring displays and 1 TV).
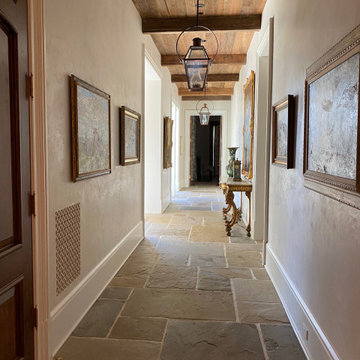
Diamond Plaster Walls in passage.
Designer: Ladco Resort Design
Builder: Sebastian Construction Company
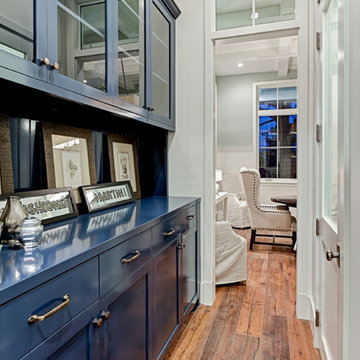
New custom house in the Tree Section of Manhattan Beach, California. Custom built and interior design by Titan&Co.
Modern Farmhouse
Country Hallway Design Ideas
1


