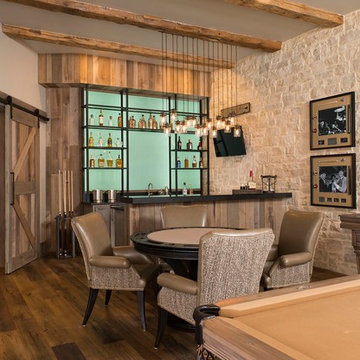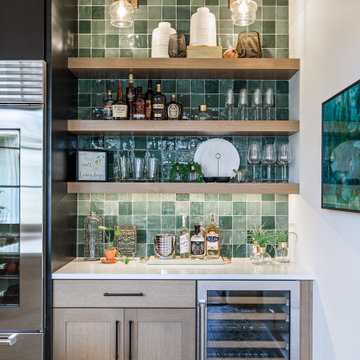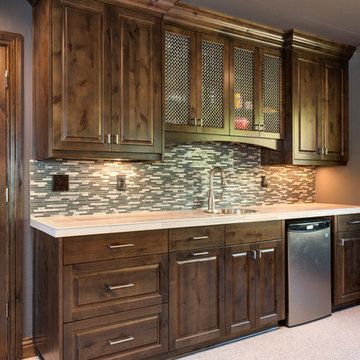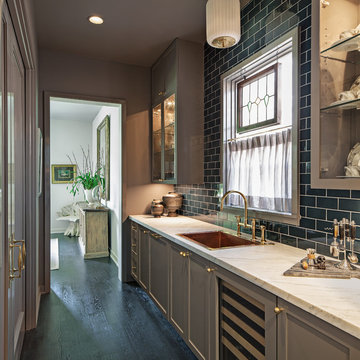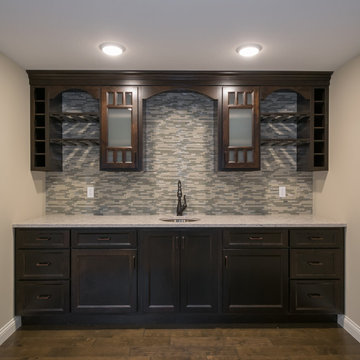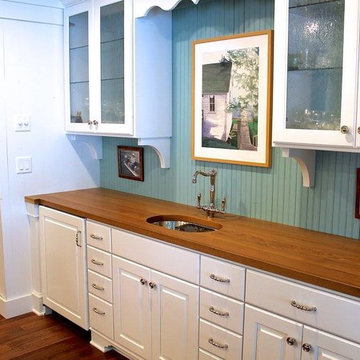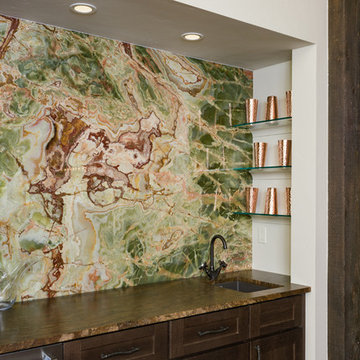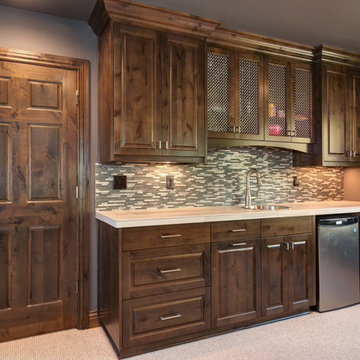Country Home Bar Design Ideas with Green Splashback
Refine by:
Budget
Sort by:Popular Today
1 - 20 of 22 photos
Item 1 of 3

Wet bar with black shaker cabinets, marble countertop beverage fridge, wine cooler, wine storage, black faucet and round sink with brushed gold hardware.
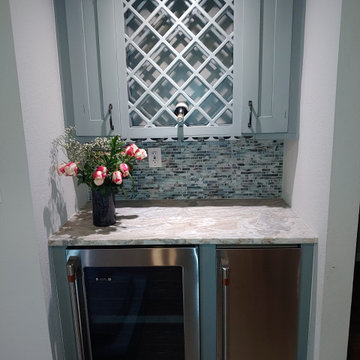
How cute is this little bar? It houses a wine cooler, ice maker and a wine rack.

Mountain Peek is a custom residence located within the Yellowstone Club in Big Sky, Montana. The layout of the home was heavily influenced by the site. Instead of building up vertically the floor plan reaches out horizontally with slight elevations between different spaces. This allowed for beautiful views from every space and also gave us the ability to play with roof heights for each individual space. Natural stone and rustic wood are accented by steal beams and metal work throughout the home.
(photos by Whitney Kamman)
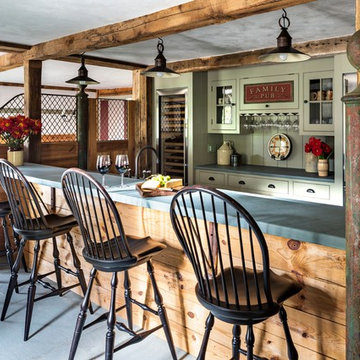
The largest stall in this renovated 18th century barn now houses a bar with custom racks for wine glasses. Robert Benson Photography
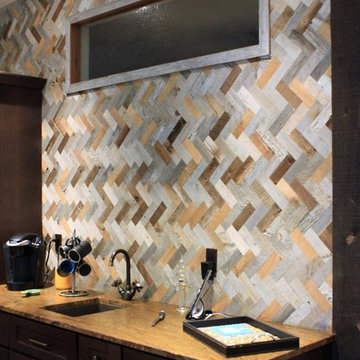
Bronzite Countertop with E & S Reclaimed Wood Backsplash.
Designer: Kim Eisner
Builder: Classique Builders
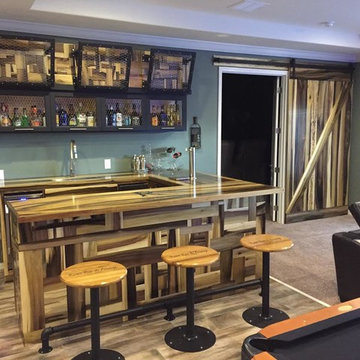
A custom designed bar room with Purple Poplar barn doors, bar/counter top, with matching liquor cabinets and laser engraved bar stools.
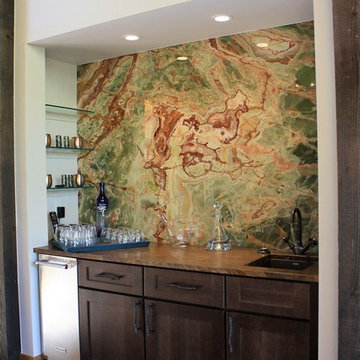
Multiverde Onyx backlite wall with a 3 cm Bronzite Countertop.
Designer: Kim Eisner
Builder: Classique Builders
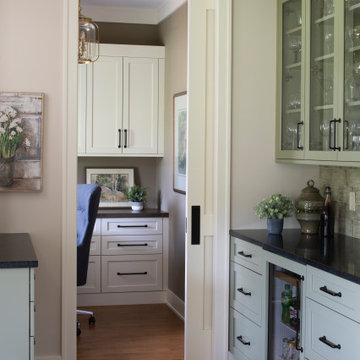
Builder: Michels Homes
Architecture: Alexander Design Group
Photography: Scott Amundson Photography
Country Home Bar Design Ideas with Green Splashback
1

