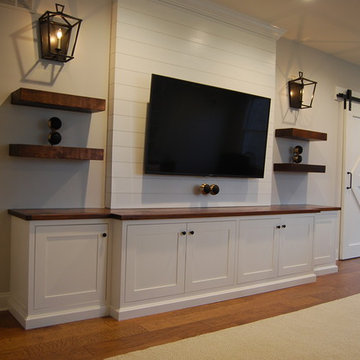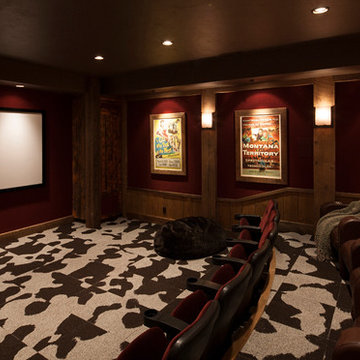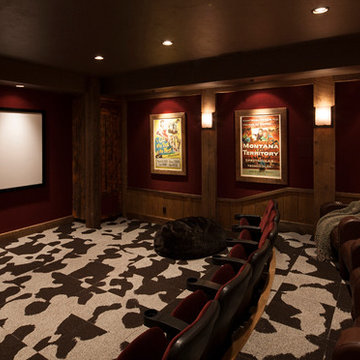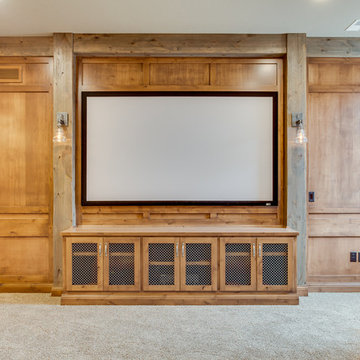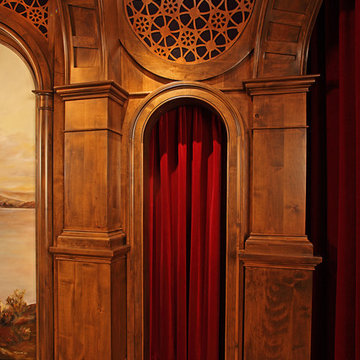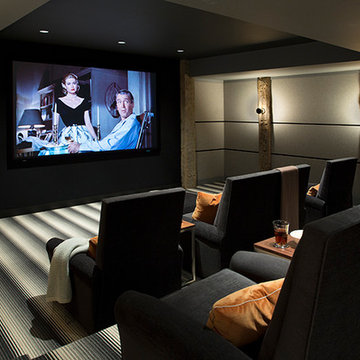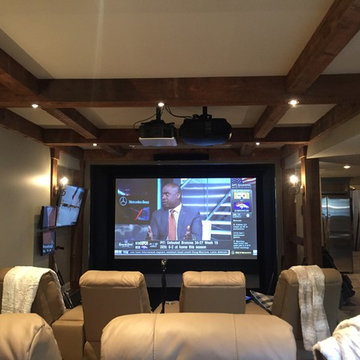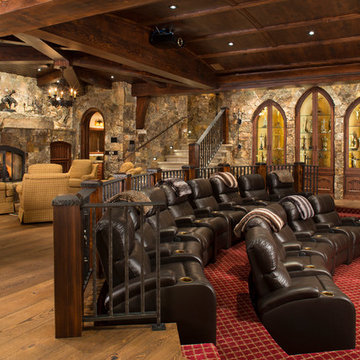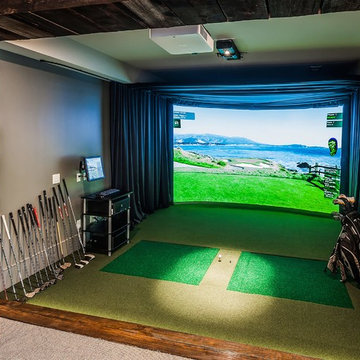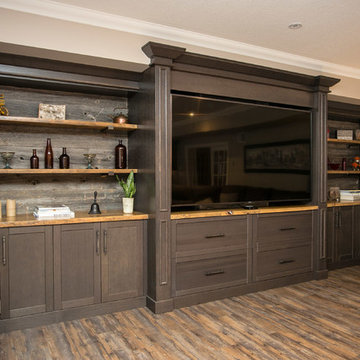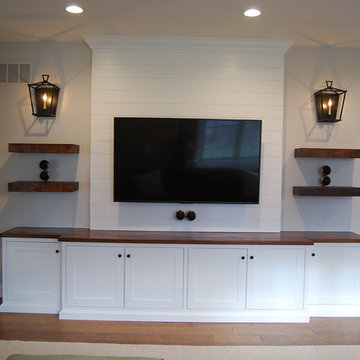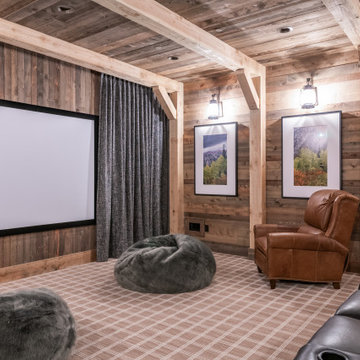Country Home Theatre Design Photos
Refine by:
Budget
Sort by:Popular Today
1 - 20 of 243 photos
Item 1 of 3
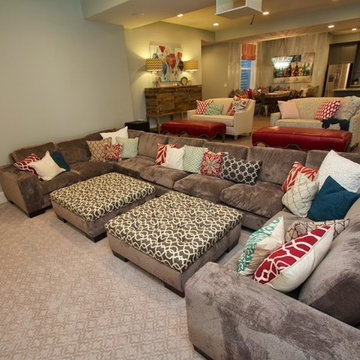
The basement of this home has everything - candy bar, open theater room, pool table, air hockey table, 4 way television, and a full kitchen plus dining area. Barn wood on the candy bar is amazing. It also features a beer bottle chandelier! Custom made couches make the theater room cozy, functional and inviting!
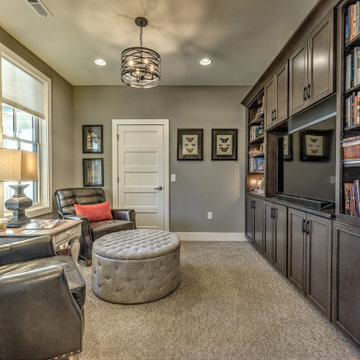
This gorgeous farmhouse style home features neutral/gray interior colors throughout. This room is a dedicated entertainment and reading room.
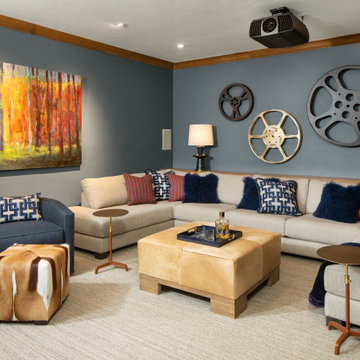
Benjamin Moore's Black Pepper was used to spice up the walls and create a cozy feel for this movie space. We incorporated a new U Shaped Sectional with lots of pillows to allow for all levels of comfort. Cow hide, navy blue fur accents are the star of the show.
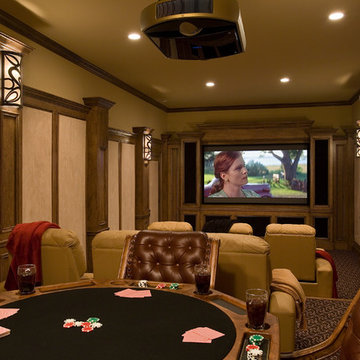
Designed by MossCreek, this beautiful timber frame home includes signature MossCreek style elements such as natural materials, expression of structure, elegant rustic design, and perfect use of space in relation to build site.
Roger Wade
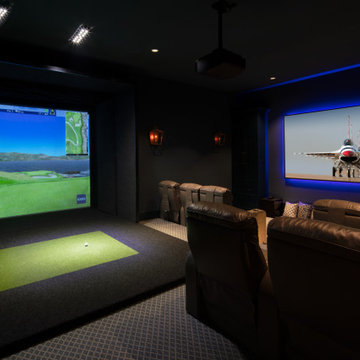
Every custom home needs a space that is as unique to its design as much as to the family that calls it home. This multimedia room includes a traditional home theatre with recessed seating as well as a golf simulator—providing a dual purpose. The multimedia room is intentionally located in the home where the sound is muffled to the remainder of the house when in use.
The room is finished out in 7.2 surround sound with Sonance speakers and state of the art Sony amplifier and projector. The Screen Innovations Black Diamond screen with a cinema quality projector and high-speed camera is remotely controlled using a Control4 system loaded IPad. All the lights are wirelessly controlled, and the shades and blinds are motorized and programed to open and close at a designated time or can be commanded to open via Alexa.
Merchandised with beige leather recliners and blue patterned carpet, this space uses shades of blue to create an ideal place for family movie nights, entertaining or rounds of indoor golf on rainy afternoons.
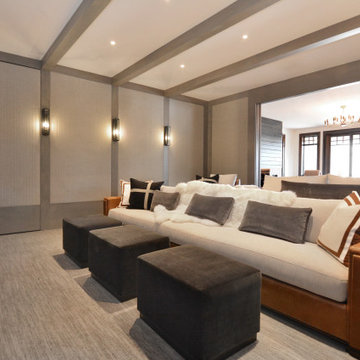
When planning this custom residence, the owners had a clear vision – to create an inviting home for their family, with plenty of opportunities to entertain, play, and relax and unwind. They asked for an interior that was approachable and rugged, with an aesthetic that would stand the test of time. Amy Carman Design was tasked with designing all of the millwork, custom cabinetry and interior architecture throughout, including a private theater, lower level bar, game room and a sport court. A materials palette of reclaimed barn wood, gray-washed oak, natural stone, black windows, handmade and vintage-inspired tile, and a mix of white and stained woodwork help set the stage for the furnishings. This down-to-earth vibe carries through to every piece of furniture, artwork, light fixture and textile in the home, creating an overall sense of warmth and authenticity.

Design, Fabrication, Install & Photography By MacLaren Kitchen and Bath
Designer: Mary Skurecki
Wet Bar: Mouser/Centra Cabinetry with full overlay, Reno door/drawer style with Carbide paint. Caesarstone Pebble Quartz Countertops with eased edge detail (By MacLaren).
TV Area: Mouser/Centra Cabinetry with full overlay, Orleans door style with Carbide paint. Shelving, drawers, and wood top to match the cabinetry with custom crown and base moulding.
Guest Room/Bath: Mouser/Centra Cabinetry with flush inset, Reno Style doors with Maple wood in Bedrock Stain. Custom vanity base in Full Overlay, Reno Style Drawer in Matching Maple with Bedrock Stain. Vanity Countertop is Everest Quartzite.
Bench Area: Mouser/Centra Cabinetry with flush inset, Reno Style doors/drawers with Carbide paint. Custom wood top to match base moulding and benches.
Toy Storage Area: Mouser/Centra Cabinetry with full overlay, Reno door style with Carbide paint. Open drawer storage with roll-out trays and custom floating shelves and base moulding.
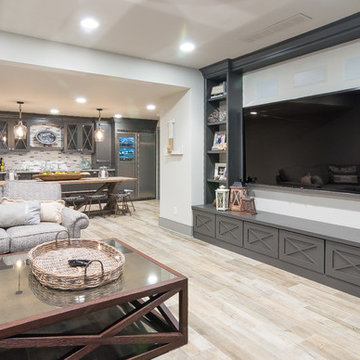
Design, Fabrication, Install & Photography By MacLaren Kitchen and Bath
Designer: Mary Skurecki
Wet Bar: Mouser/Centra Cabinetry with full overlay, Reno door/drawer style with Carbide paint. Caesarstone Pebble Quartz Countertops with eased edge detail (By MacLaren).
TV Area: Mouser/Centra Cabinetry with full overlay, Orleans door style with Carbide paint. Shelving, drawers, and wood top to match the cabinetry with custom crown and base moulding.
Guest Room/Bath: Mouser/Centra Cabinetry with flush inset, Reno Style doors with Maple wood in Bedrock Stain. Custom vanity base in Full Overlay, Reno Style Drawer in Matching Maple with Bedrock Stain. Vanity Countertop is Everest Quartzite.
Bench Area: Mouser/Centra Cabinetry with flush inset, Reno Style doors/drawers with Carbide paint. Custom wood top to match base moulding and benches.
Toy Storage Area: Mouser/Centra Cabinetry with full overlay, Reno door style with Carbide paint. Open drawer storage with roll-out trays and custom floating shelves and base moulding.
Country Home Theatre Design Photos
1
