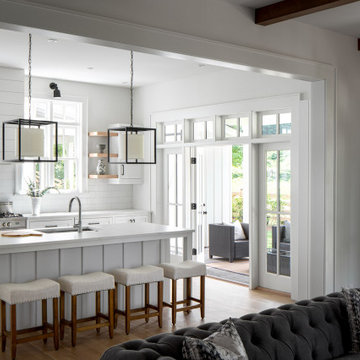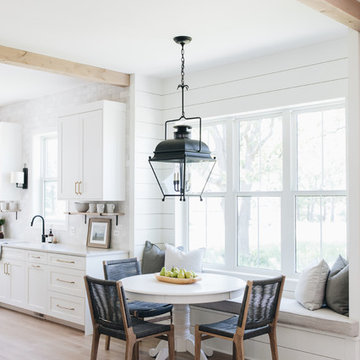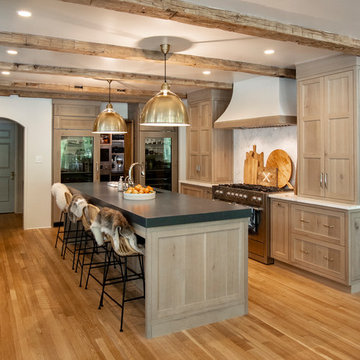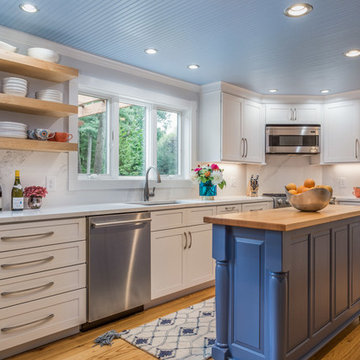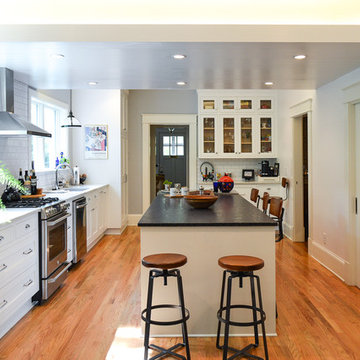Country Kitchen with an Undermount Sink Design Ideas

DreamDesign®25, Springmoor House, is a modern rustic farmhouse and courtyard-style home. A semi-detached guest suite (which can also be used as a studio, office, pool house or other function) with separate entrance is the front of the house adjacent to a gated entry. In the courtyard, a pool and spa create a private retreat. The main house is approximately 2500 SF and includes four bedrooms and 2 1/2 baths. The design centerpiece is the two-story great room with asymmetrical stone fireplace and wrap-around staircase and balcony. A modern open-concept kitchen with large island and Thermador appliances is open to both great and dining rooms. The first-floor master suite is serene and modern with vaulted ceilings, floating vanity and open shower.

This focus of this kitchen was to maximize space and finish with the homeowners dream selections of a brick backsplash and butcher block on the island. The mixed use of materials and taking the cabinets and crown molding all the way to the ceiling opened the space for the owner.

To replace an Old World style kitchen, we created a new space with farmhouse elements coupled with our interpretation of modern European detailing. With our focus on improving function first, we removed the old peninsula that closed off the kitchen, creating a location for conversation and eating on the new cantilevered countertop which provides interesting, yet purposeful design. A custom designed European cube shelf system was created, incorporating integrated lighting inside Rift Sawn oak shelves to match our base cabinetry. After building the shelf system, we placed it in front of the handmade art tile backsplash, bringing a very modern element to contrast with our custom inset cabinetry. Our design team selected the Rift sawn oak for the base cabinets to bring warmth into the space and to contrast with the white upper cabinetry. We then layered matt black on select drawer fronts and specific cabinet interiors for a truly custom modern edge. Custom pull outs and interior organizers fulfill our desire for a kitchen that functions first and foremost, while our custom cabinetry and complete design satisfies our homeowners’ desire for wow. Farmhouse style will never be the same.
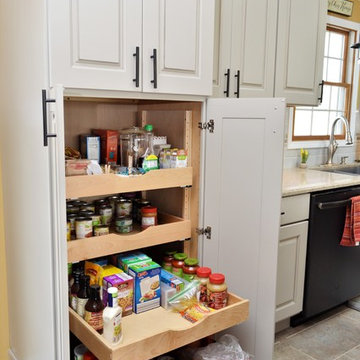
*Wall Cabinets*
Cabinet Brand: Haas Signature Collection
Wood Species: Maple
Cabinet Finish: Urban Dream
Door Style: Dover
*Island*
Cabinet Brand: Haas Signature Collection
Wood Species: Hickory
Cabinet Finish: Barnwood
Door Style: Dover
Counter tops: Viatera Quartz, Bevel edge, Silver Lake color
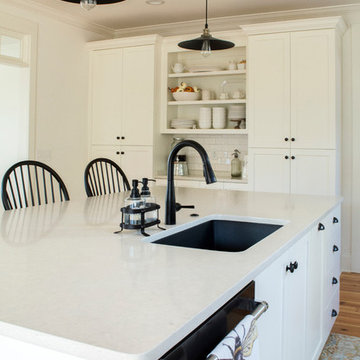
This new home was designed to nestle quietly into the rich landscape of rolling pastures and striking mountain views. A wrap around front porch forms a facade that welcomes visitors and hearkens to a time when front porch living was all the entertainment a family needed. White lap siding coupled with a galvanized metal roof and contrasting pops of warmth from the stained door and earthen brick, give this home a timeless feel and classic farmhouse style. The story and a half home has 3 bedrooms and two and half baths. The master suite is located on the main level with two bedrooms and a loft office on the upper level. A beautiful open concept with traditional scale and detailing gives the home historic character and charm. Transom lites, perfectly sized windows, a central foyer with open stair and wide plank heart pine flooring all help to add to the nostalgic feel of this young home. White walls, shiplap details, quartz counters, shaker cabinets, simple trim designs, an abundance of natural light and carefully designed artificial lighting make modest spaces feel large and lend to the homeowner's delight in their new custom home.
Kimberly Kerl
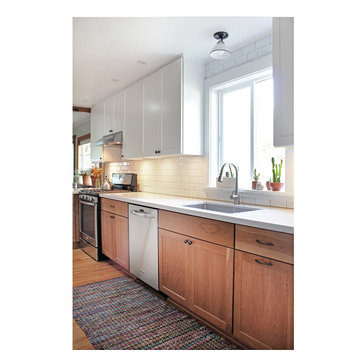
Cooking is easy in the petite farmhouse style kitchen. The two-toned cabinetry creates a light yet grounded space with classic farmhouse accents like the light over the sink and subway tile backsplash. Cabinetry is functional with roll-outs, spice racks, trash pull-out and drawers.

Raised island ends create storage for cookbook display adding a touch of farmhouse charm. At the end of the kitchen is a large walk-in pantry.
Mandi B Photography
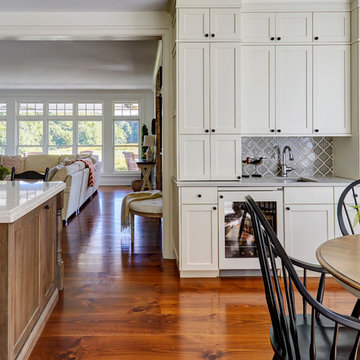
11" white pine flooring is used throughout the entire first floor. White stacked shaker cabinetry provides plenty of closed storage. Prep sink with Moroccan tiled back splash. Features built-in beer and wine frig. Photo by Mike Kaskel
Country Kitchen with an Undermount Sink Design Ideas
3

