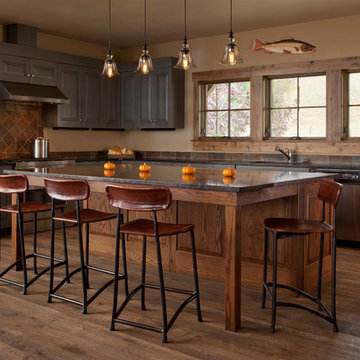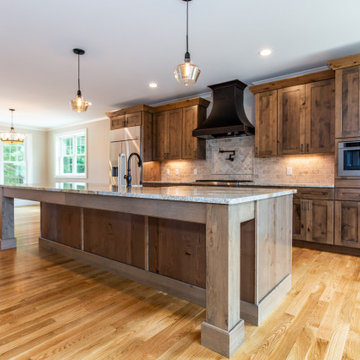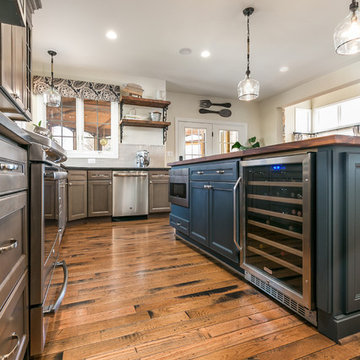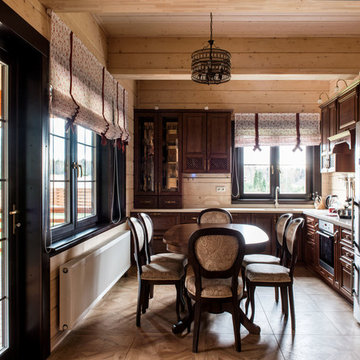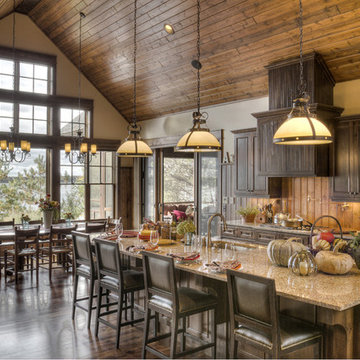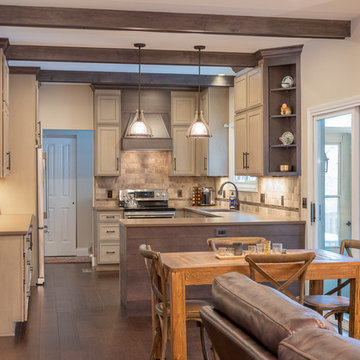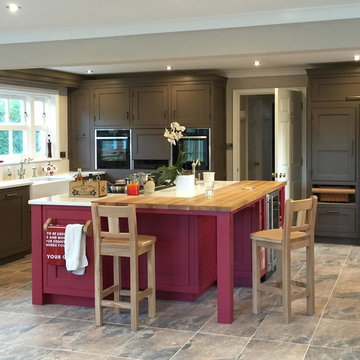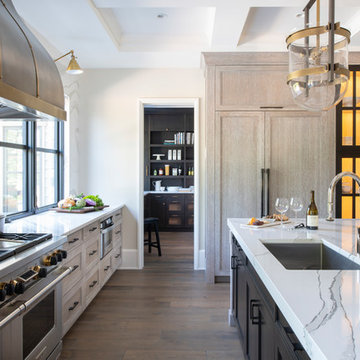Country Kitchen with Brown Cabinets Design Ideas

There is a galley kitchen with quarts countertops that waterfall down both sides enclosing the cabinets in stone.
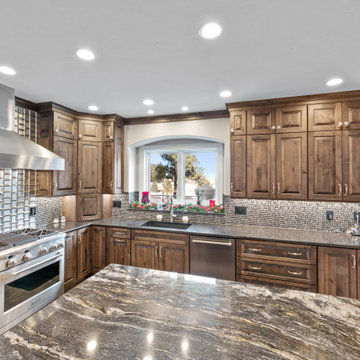
Showplace Cabinetry- Rustic Alder cabinets in the Tawny Matte finish.
Raised Panel- Chesapeake
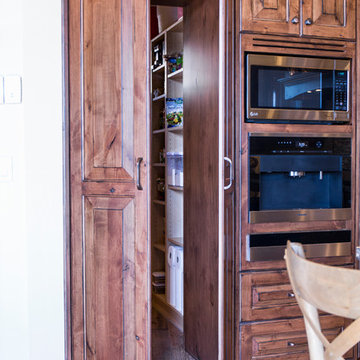
Millcreek Cabinet and Design constructed only the cabinetry. We do not have other information regarding the other finishes such as flooring, wall color, and counters; they were selected by the designer or homeowner.
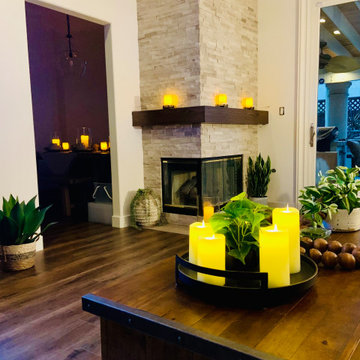
This airy bungalow got a big "glow up" getting rid of all the old, dated cabinets, adding new cabinets and countertops, open shelving, barn door, dramatic tile and floating mantle to the fireplace, new interior doors and furniture style vanity and chandelier to the powder bath and a complete revamp of the stairway.
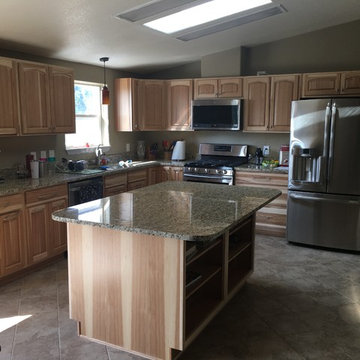
New kitchen with a southwest country feel, added space for storage and cooking.
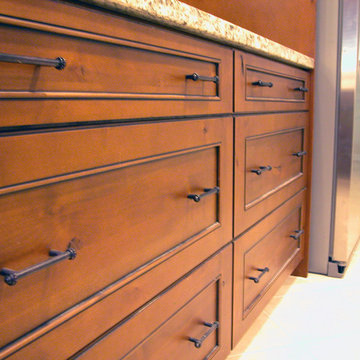
Our mission is to guide clients seamlessly through the design/Install process; presenting the very best options, maximizing the use of latest technologies and delivering on the quality and integrity of our work. Our ultimate goal is to bring the clients dream space to life.
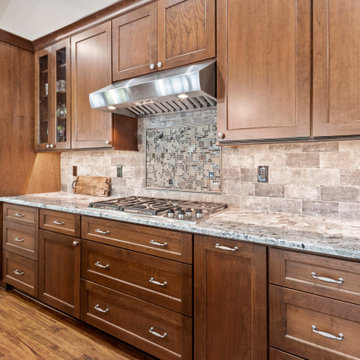
To take advantage of this home’s natural light and expansive views and to enhance the feeling of spaciousness indoors, we designed an open floor plan on the main level, including the living room, dining room, kitchen and family room. This new traditional-style kitchen boasts all the trappings of the 21st century, including granite countertops and a Kohler Whitehaven farm sink. Sub-Zero under-counter refrigerator drawers seamlessly blend into the space with front panels that match the rest of the kitchen cabinetry. Underfoot, blonde Acacia luxury vinyl plank flooring creates a consistent feel throughout the kitchen, dining and living spaces.
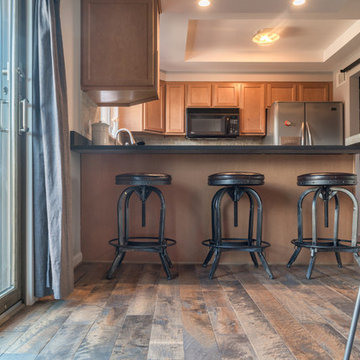
Dog Hollow floor from the Mountain Valley Collection:
https://revelwoods.com/products/852/detail?space=e1489276-963a-45a5-a192-f36a9d86aa9c
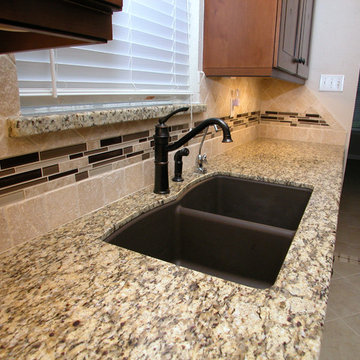
Our mission is to guide clients seamlessly through the design/Install process; presenting the very best options, maximizing the use of latest technologies and delivering on the quality and integrity of our work. Our ultimate goal is to bring the clients dream space to life.
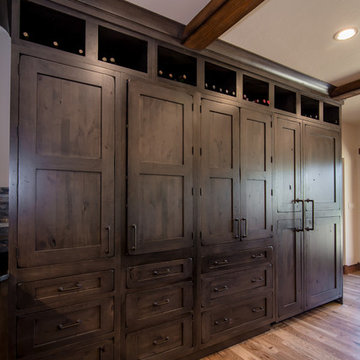
Builder | Thin Air Construction
Electrical Contractor- Shadow Mtn. Electric
Photography | Jon Kohlwey
Designer | Tara Bender
Starmark Cabinetry
Country Kitchen with Brown Cabinets Design Ideas
5
