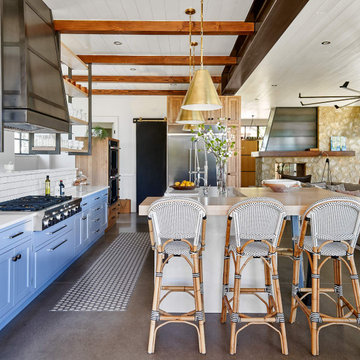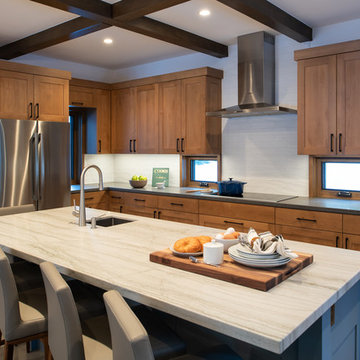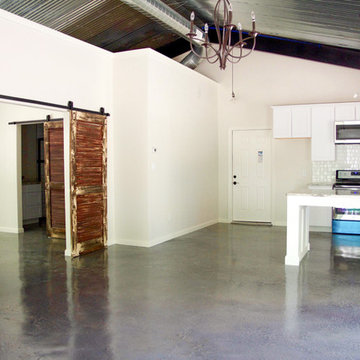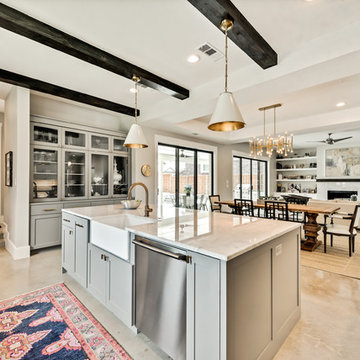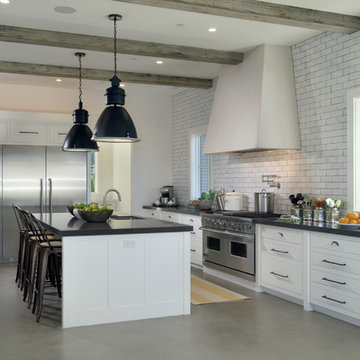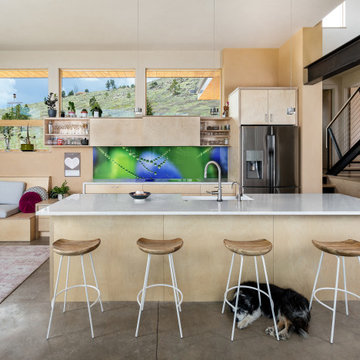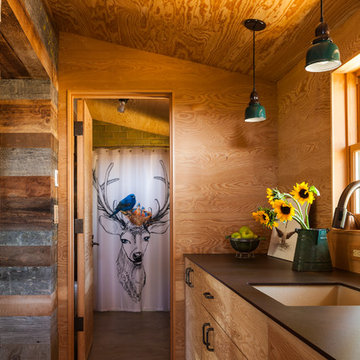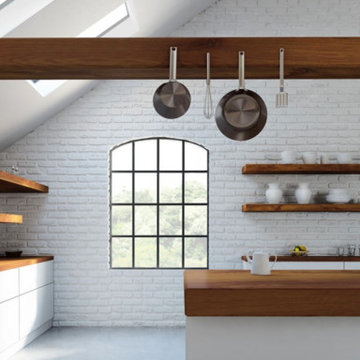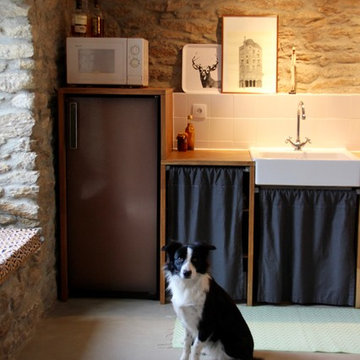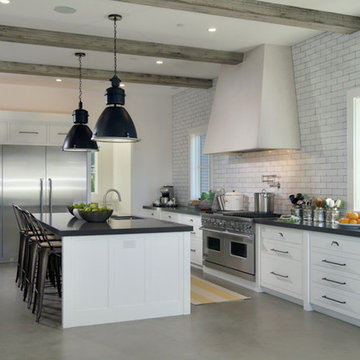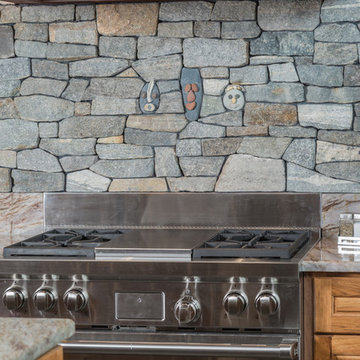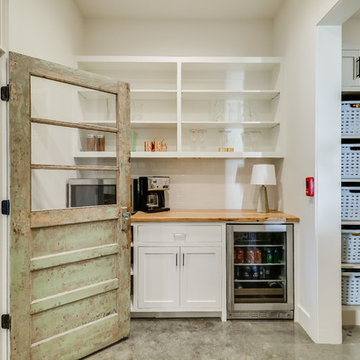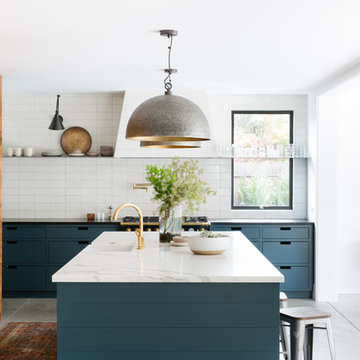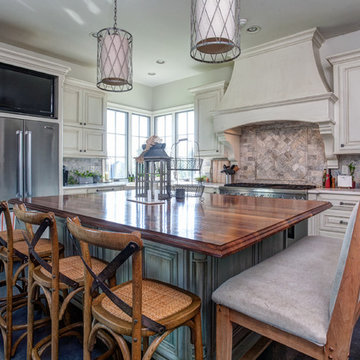Country Kitchen with Concrete Floors Design Ideas
Refine by:
Budget
Sort by:Popular Today
81 - 100 of 1,521 photos
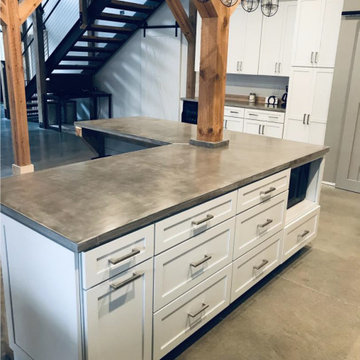
@VonTobel designer Savanah Ruoff created this lofty, rustic, farmhouse kitchen using painted, shaker style Kraftmaid Vantage Lyndale cabinets in Dove White, a stainless steel farmhouse sink, & a concrete counter. The L-shaped island with storage on one side & shiplap on the seating side is open & inviting. Black appliances & hood finish the space. Want to mimic the look in your home? Schedule your free design consultation today!

The Twin Peaks Passive House + ADU was designed and built to remain resilient in the face of natural disasters. Fortunately, the same great building strategies and design that provide resilience also provide a home that is incredibly comfortable and healthy while also visually stunning.
This home’s journey began with a desire to design and build a house that meets the rigorous standards of Passive House. Before beginning the design/ construction process, the homeowners had already spent countless hours researching ways to minimize their global climate change footprint. As with any Passive House, a large portion of this research was focused on building envelope design and construction. The wall assembly is combination of six inch Structurally Insulated Panels (SIPs) and 2x6 stick frame construction filled with blown in insulation. The roof assembly is a combination of twelve inch SIPs and 2x12 stick frame construction filled with batt insulation. The pairing of SIPs and traditional stick framing allowed for easy air sealing details and a continuous thermal break between the panels and the wall framing.
Beyond the building envelope, a number of other high performance strategies were used in constructing this home and ADU such as: battery storage of solar energy, ground source heat pump technology, Heat Recovery Ventilation, LED lighting, and heat pump water heating technology.
In addition to the time and energy spent on reaching Passivhaus Standards, thoughtful design and carefully chosen interior finishes coalesce at the Twin Peaks Passive House + ADU into stunning interiors with modern farmhouse appeal. The result is a graceful combination of innovation, durability, and aesthetics that will last for a century to come.
Despite the requirements of adhering to some of the most rigorous environmental standards in construction today, the homeowners chose to certify both their main home and their ADU to Passive House Standards. From a meticulously designed building envelope that tested at 0.62 ACH50, to the extensive solar array/ battery bank combination that allows designated circuits to function, uninterrupted for at least 48 hours, the Twin Peaks Passive House has a long list of high performance features that contributed to the completion of this arduous certification process. The ADU was also designed and built with these high standards in mind. Both homes have the same wall and roof assembly ,an HRV, and a Passive House Certified window and doors package. While the main home includes a ground source heat pump that warms both the radiant floors and domestic hot water tank, the more compact ADU is heated with a mini-split ductless heat pump. The end result is a home and ADU built to last, both of which are a testament to owners’ commitment to lessen their impact on the environment.
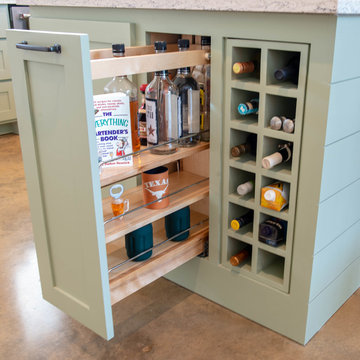
A built-in wine rack and pull-out liquor cabinet make for easy entertaining. Cabinets were were planned and custom-designed to meet the homeowner's needs. Color for the stained concrete floor was inspired by rocks found on the property.
Photography by Wayne Jeansonne
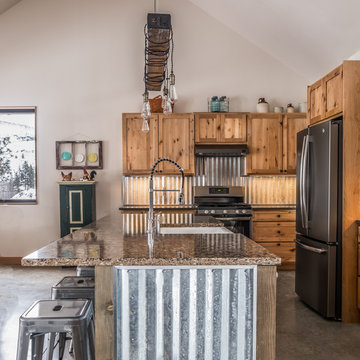
Kitchen island with corrugated metal. Corrugated metal back splash. Custom light fixture designed and fabricated by owner.
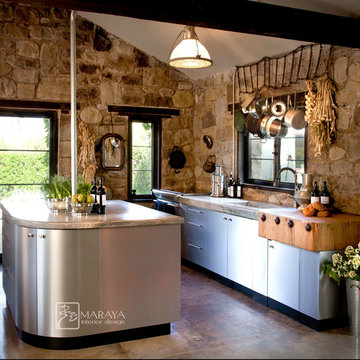
Modern contemporary kitchen in a 100 year old stone cottage. Concrete counters, snow tire chain pot hanging rack, antique butcher block, stainless steel cabinets.
This 120 year old one room stone cabin features real rock walls and fireplace in a simple rectangle with real handscraped exposed beams. Old concrete floor, from who knows when? The stainless steel kitchen is new, everything is under counter, there are no upper cabinets at all. Antique butcher block sits on stainless steel cabinet, and an old tire chain found on the old farm is the hanger for the cooking utensils. Concrete counters and sink. Designed by Maraya Interior Design for their best friend, Paul Hendershot, landscape designer. You can see more about this wonderful cottage on Design Santa Barbara show, featuring the designers Maraya and Auriel Entrekin.
All designed by Maraya Interior Design. From their beautiful resort town of Ojai, they serve clients in Montecito, Hope Ranch, Malibu, Westlake and Calabasas, across the tri-county areas of Santa Barbara, Ventura and Los Angeles, south to Hidden Hills- north through Solvang and more.
Country Kitchen with Concrete Floors Design Ideas
5
