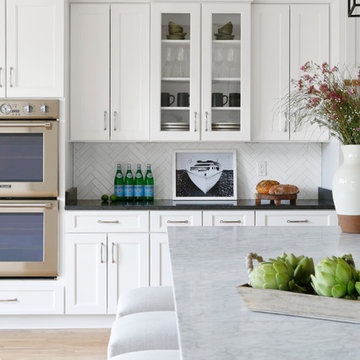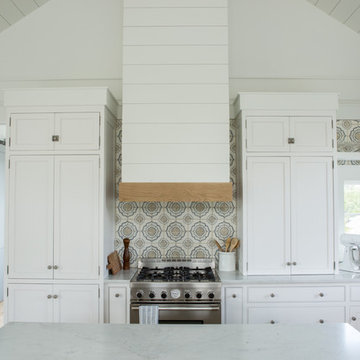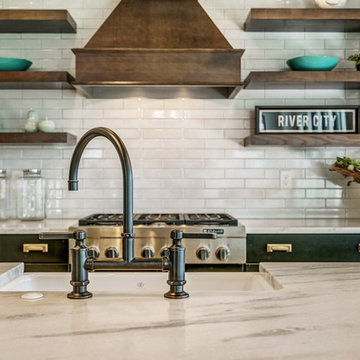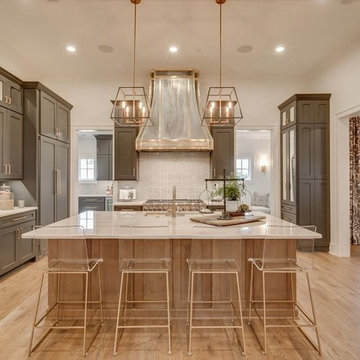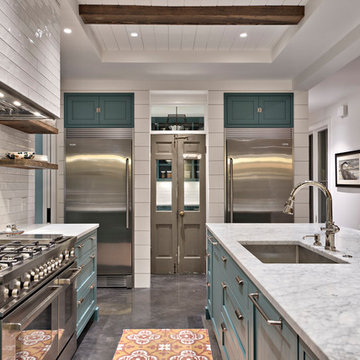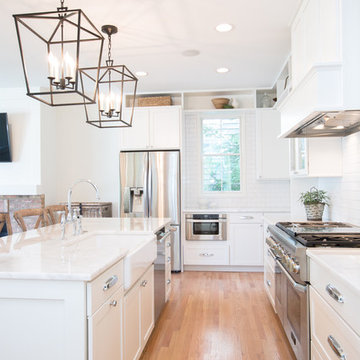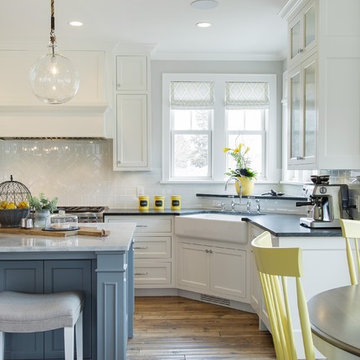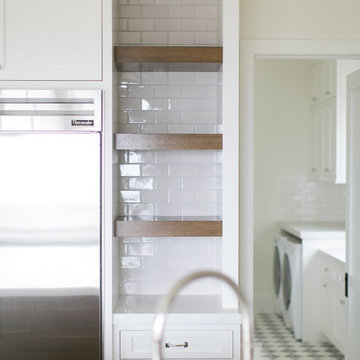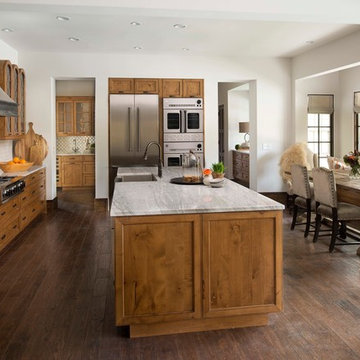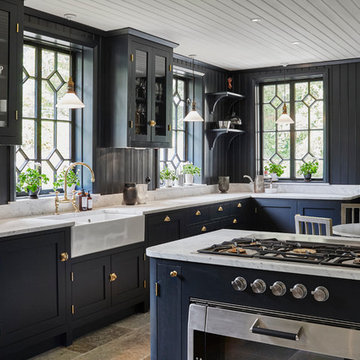Country Kitchen with Marble Benchtops Design Ideas
Refine by:
Budget
Sort by:Popular Today
101 - 120 of 7,837 photos
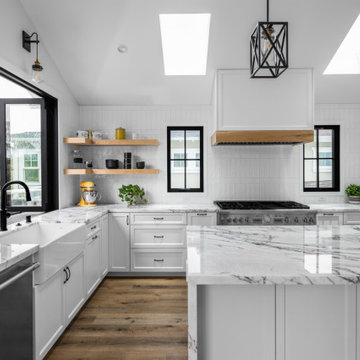
Kitchen with slide-away window and outdoor bar seating across from kitchen sink.

Designer: Honeycomb Home Design
Photographer: Marcel Alain
This new home features open beam ceilings and a ranch style feel with contemporary elements.
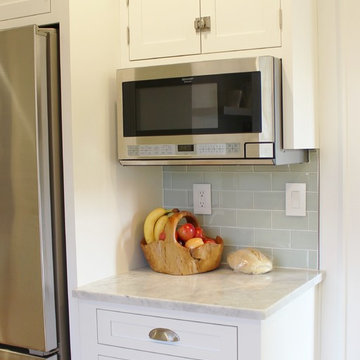
Kitchen with white inset cabinetry from Dura Supreme, Stainless KitchenAid appliances by KitchenAid, Arabescato marble counters, and Ship-lap ceiling treatment. Milan, Quad Cities kitchen remodeled from start to finish by Village Home Stores.

Karol Steczkowski | 860.770.6705 | www.toprealestatephotos.com
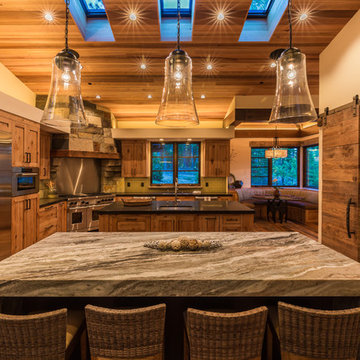
Designed by the owner and Katherine Hill Interiors.
Photo credit Martis Camp Realty.

Farrow and Ball Cornforth White and London Clay compliment perfectly the natural Travertine stone floor
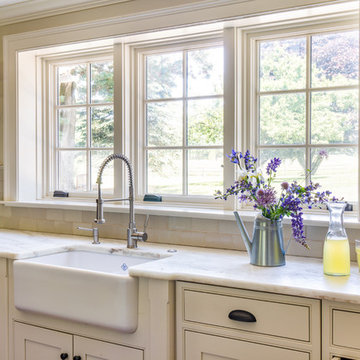
This modern farmhouse kitchen was created to match the style and feel of the rest of the historic house built in the 1700s. Reclaimed flooring and counters, white fully custom Grabill cabinets, a farmhouse sink, and marble counters complete this lovely kitchen. Design and Installation by Main Street at Botellos. Photography by Eric Roth.
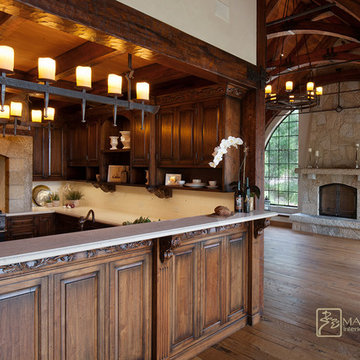
Old World European, Country Cottage. Three separate cottages make up this secluded village over looking a private lake in an old German, English, and French stone villa style. Hand scraped arched trusses, wide width random walnut plank flooring, distressed dark stained raised panel cabinetry, and hand carved moldings make these traditional buildings look like they have been here for 100s of years. Newly built of old materials, and old traditional building methods, including arched planked doors, leathered stone counter tops, stone entry, wrought iron straps, and metal beam straps. The Lake House is the first, a Tudor style cottage with a slate roof, 2 bedrooms, view filled living room open to the dining area, all overlooking the lake. European fantasy cottage with hand hewn beams, exposed curved trusses and scraped walnut floors, carved moldings, steel straps, wrought iron lighting and real stone arched fireplace. Dining area next to kitchen in the English Country Cottage. Handscraped walnut random width floors, curved exposed trusses. Wrought iron hardware. The Carriage Home fills in when the kids come home to visit, and holds the garage for the whole idyllic village. This cottage features 2 bedrooms with on suite baths, a large open kitchen, and an warm, comfortable and inviting great room. All overlooking the lake. The third structure is the Wheel House, running a real wonderful old water wheel, and features a private suite upstairs, and a work space downstairs. All homes are slightly different in materials and color, including a few with old terra cotta roofing. Project Location: Ojai, California. Project designed by Maraya Interior Design. From their beautiful resort town of Ojai, they serve clients in Montecito, Hope Ranch, Malibu and Calabasas, across the tri-county area of Santa Barbara, Ventura and Los Angeles, south to Hidden Hills.
Christopher Painter, contractor
Country Kitchen with Marble Benchtops Design Ideas
6
