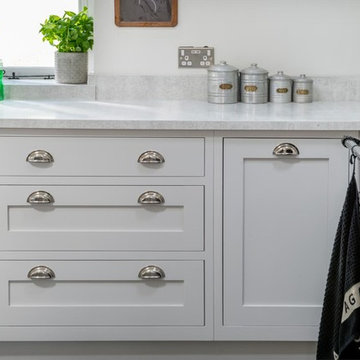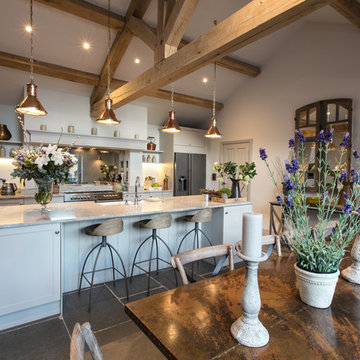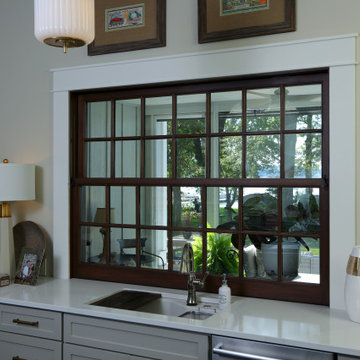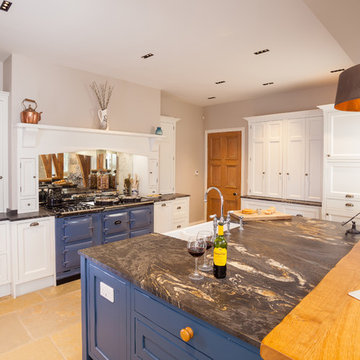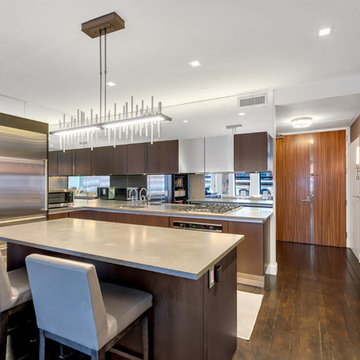Country Kitchen with Mirror Splashback Design Ideas
Refine by:
Budget
Sort by:Popular Today
61 - 80 of 177 photos
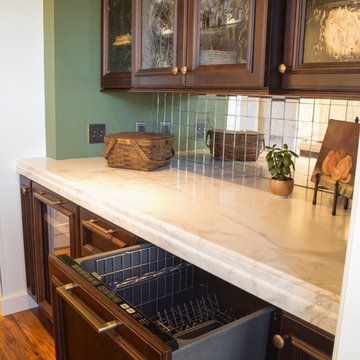
Winner of Interior Design Society's 2014 Designer of the Year Awards: Kitchens 50K & Above - 2nd Place
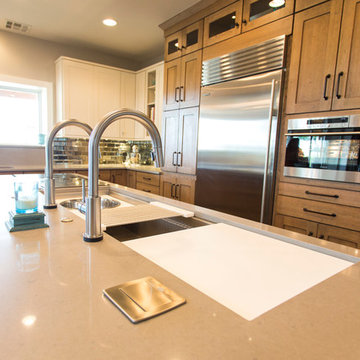
There are so many beautiful elements in this recently completed home, but we can't take our eyes off of the kitchen!! Especially because it has a 5 1/2' Galley and a clean up sink to contain the mess, among other fabulous appliances including an induction cooktop, the Wolf Convection Steam Oven, and more. Take a look through the photos, and try not to have TOO much kitchen envy!
Rachel Coward Photography, Tulsa, OK
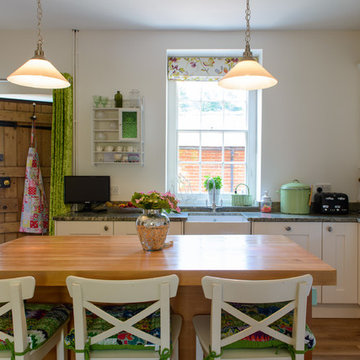
The traditional Belfast sink was positioned under the window with bin and dishwasher either side to create a good preparation area. The bin is a large pullout bin with metal lid and full extension runners and soft close. It has removeable compartments for easy emptying and cleaning.
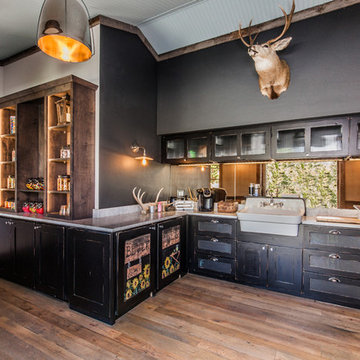
This Comfort Station is Located at Moonlight Basin, Big Sky MT. It is a two bathroom facility for the Moonlight Basin Golf Course mad with an old log stack. It offers all the amenities from beer, sodas, snack to Ice cream. For more information contact R Lake Construction 406-209-4805
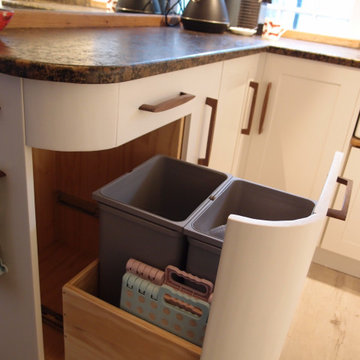
North facing kitchen with white painted shaker style doors, walnut handles and brown granite worktops. White wood effect floor and copper tap. Low ceiling. Solid wood cabinetry and doors
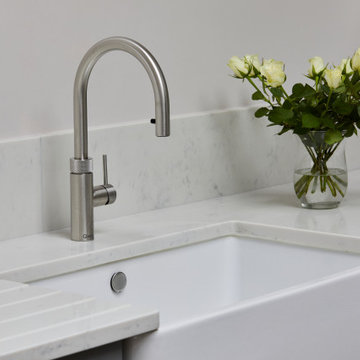
This family wanted a slightly modern take on a traditional British style for their spacious and beautifully designed new open plan kitchen extension. Farrow & Ball Manor House Grey and Downpipe were chosen for the painted cabinetry coupled with Global Novella Quartz worktops and upstands. The design includes many bespoke features including the canopy above the hob, grey mirror splashback and bespoke pantry unit made in oak veneer with in frame oak drawers and shelves.
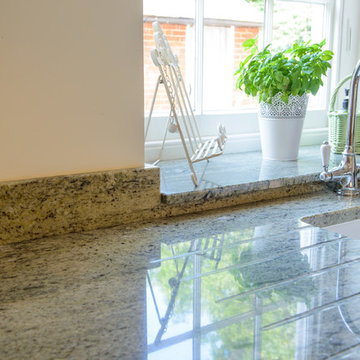
The granite upstands continued into the window reveals and windowsill to provide and waterproof surface.
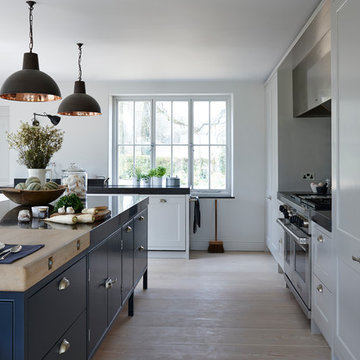
This bespoke ‘Heritage’ hand-painted oak kitchen by Mowlem & Co pays homage to classical English design principles, reinterpreted for a contemporary lifestyle. Created for a period family home in a former rectory in Sussex, the design features a distinctive free-standing island unit in an unframed style, painted in Farrow & Ball’s ‘Railings’ shade and fitted with Belgian Fossil marble worktops.
At one end of the island a reclaimed butchers block has been fitted (with exposed bolts as an accent feature) to serve as both a chopping block and preparation area and an impromptu breakfast bar when needed. Distressed wicker bar stools add to the charming ambience of this warm and welcoming scheme. The framed fitted cabinetry, full height along one wall, are painted in Farrow & Ball ‘Purbeck Stone’ and feature solid oak drawer boxes with dovetail joints to their beautifully finished interiors, which house ample, carefully customised storage.
Full of character, from the elegant proportions to the finest details, the scheme includes distinctive latch style handles and a touch of glamour on the form of a sliver leaf glass splashback, and industrial style pendant lamps with copper interiors for a warm, golden glow.
Appliances for family that loves to cook include a powerful Westye range cooker, a generous built-in Gaggenau fridge freezer and dishwasher, a bespoke Westin extractor, a Quooker boiling water tap and a KWC Inox spray tap over a Sterling stainless steel sink.
Designer Jane Stewart says, “The beautiful old rectory building itself was a key inspiration for the design, which needed to have full contemporary functionality while honouring the architecture and personality of the property. We wanted to pay homage to influences such as the Arts & Crafts movement and Lutyens while making this a unique scheme tailored carefully to the needs and tastes of a busy modern family.”
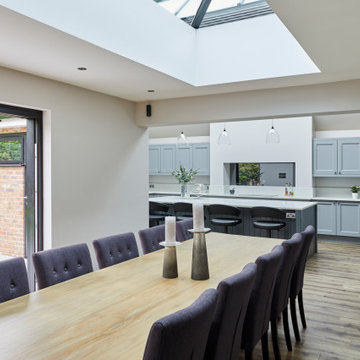
This family wanted a slightly modern take on a traditional British style for their spacious and beautifully designed new open plan kitchen extension. Farrow & Ball Manor House Grey and Downpipe were chosen for the painted cabinetry coupled with Global Novella Quartz worktops and upstands. The design includes many bespoke features including the canopy above the hob, grey mirror splashback and bespoke pantry unit made in oak veneer with in frame oak drawers and shelves.
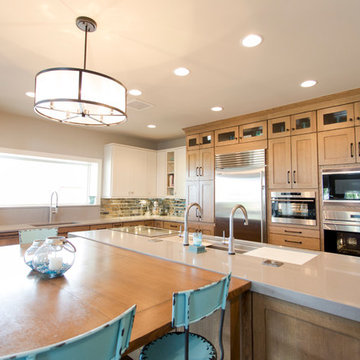
There are so many beautiful elements in this recently completed home, but we can't take our eyes off of the kitchen!! Especially because it has a 5 1/2' Galley and a clean up sink to contain the mess, among other fabulous appliances including an induction cooktop, the Wolf Convection Steam Oven, and more. Take a look through the photos, and try not to have TOO much kitchen envy!
Rachel Coward Photography, Tulsa, OK
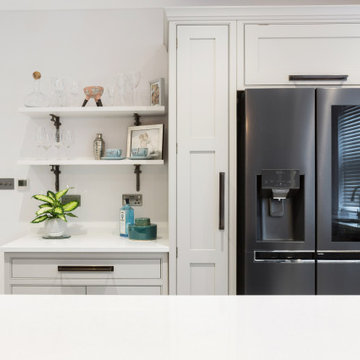
It was such a pleasure working with Mr & Mrs Baker to design, create and install the bespoke Wellsdown kitchen for their beautiful town house in Saffron Walden. Having already undergone a vast renovation on the bedrooms and living areas, the homeowners embarked on an open-plan kitchen and living space renovation, and commissioned Burlanes for the works.
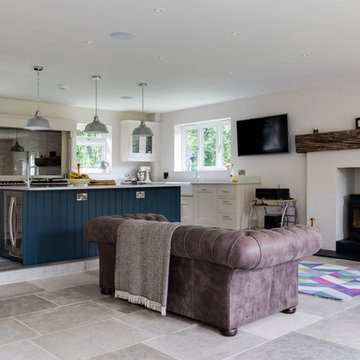
This kitchen area forms part of a larger, open-plan family room created for our client's Wiltshire farmhouse. We were asked to design a 2-story side extension which blended perfectly with the existing farmhouse, and gave the clients the family space they needed.
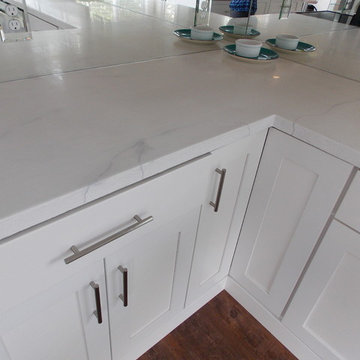
Custom countertop, carrera marble, granicrete, white cabinets from WoodHarbor
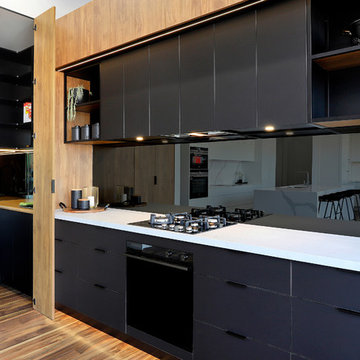
A custom made hamptons kitchen, designed and manufactured by Kitchen Envy. Available to be viewed at their Penrith showroom, Unit 4/103-107 Batt St, Jamisontown, NSW, 2750.
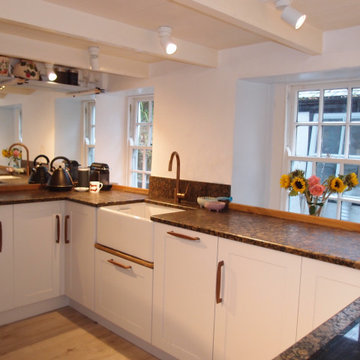
North facing kitchen with white painted shaker style doors, walnut handles and brown granite worktops. White wood effect floor and copper tap. Low ceiling. Solid wood cabinetry and doors
Country Kitchen with Mirror Splashback Design Ideas
4
