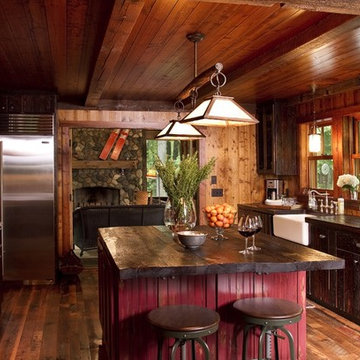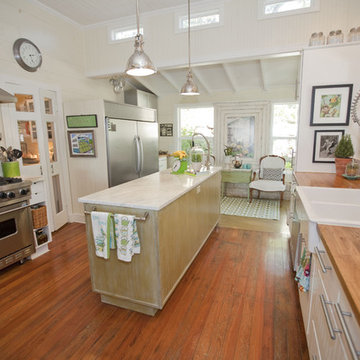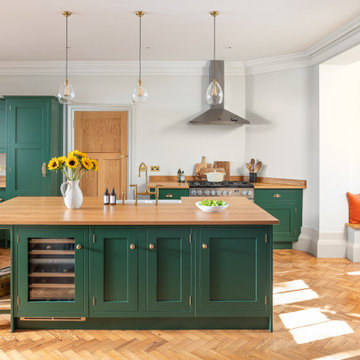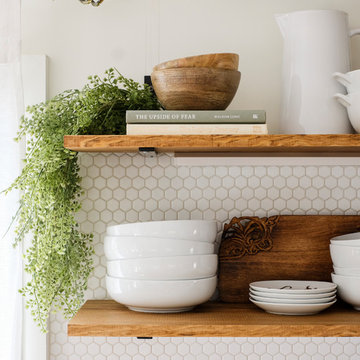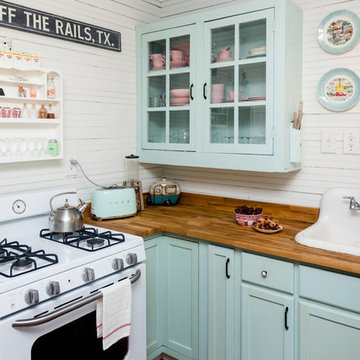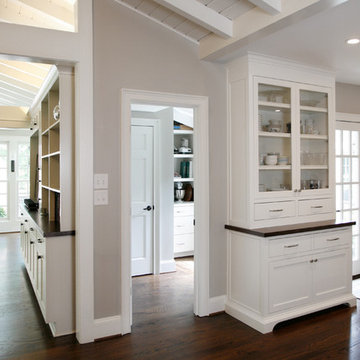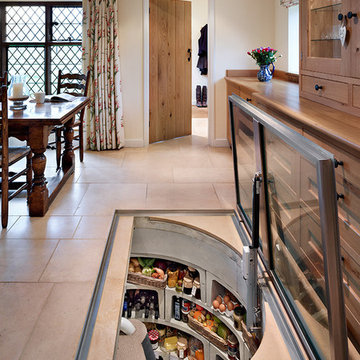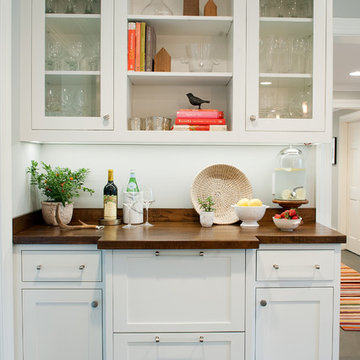Country Kitchen with Wood Benchtops Design Ideas

A dedicated pantry and coffee station were high on the priority list for this family of four.

Black and white cabinetry with recycled timber and caesarstone benchtop, exposed brick wall, timber flooring and industrial style pendants work seamlessly to complete this dream kitchen!
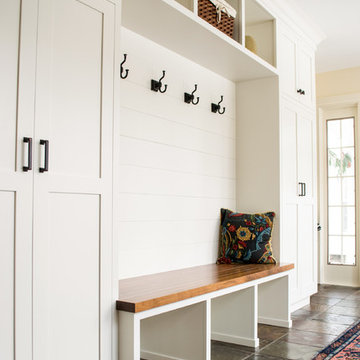
We designed a lovely mudroom in this 1830's home entryway. The seat features walnut from a tree on property. And the cabinets are our personal custom line: Studio 76 Home cabinetry. We also added shiplap on the wall and open storage above and below.
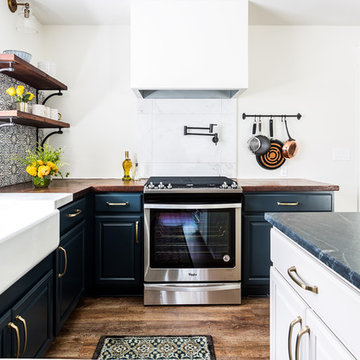
We completely renovated this space for an episode of HGTV House Hunters Renovation. The kitchen was originally a galley kitchen. We removed a wall between the DR and the kitchen to open up the space. We used a combination of countertops in this kitchen. To give a buffer to the wood counters, we used slabs of marble each side of the sink. This adds interest visually and helps to keep the water away from the wood counters. We used blue and cream for the cabinetry which is a lovely, soft mix and wood shelving to match the wood counter tops. To complete the eclectic finishes we mixed gold light fixtures and cabinet hardware with black plumbing fixtures and shelf brackets.
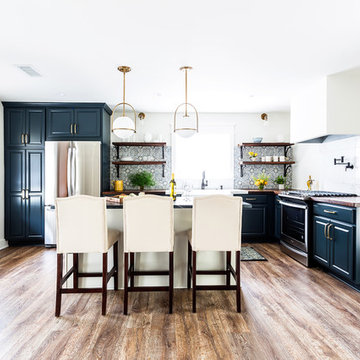
We completely renovated this space for an episode of HGTV House Hunters Renovation. The kitchen was originally a galley kitchen. We removed a wall between the DR and the kitchen to open up the space. We used a combination of countertops in this kitchen. To give a buffer to the wood counters, we used slabs of marble each side of the sink. This adds interest visually and helps to keep the water away from the wood counters. We used blue and cream for the cabinetry which is a lovely, soft mix and wood shelving to match the wood counter tops. To complete the eclectic finishes we mixed gold light fixtures and cabinet hardware with black plumbing fixtures and shelf brackets.
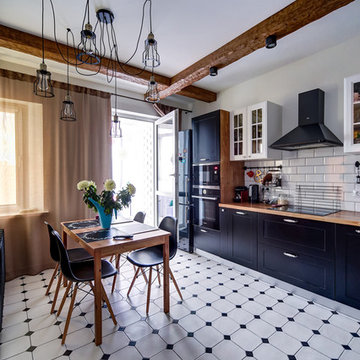
кухня стиль лофт xстиль лофт xпотолочные балки xikea xлюстра лофт xдеревянная столешница xплитка кабанчик xгрифельная стена x
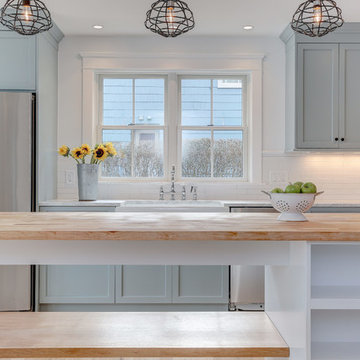
Farm style kitchen with butcher block, open shelving, farmhouse sink, and lots of natural light.
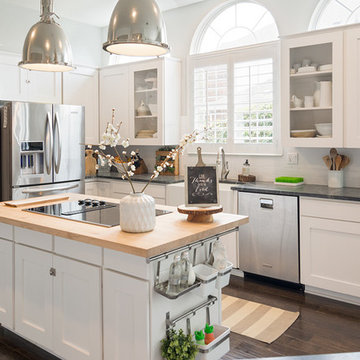
Bright white kitchen cabinets with stainless steel accents. Butcher block island. Soapstone counter tops. Double ovens. Dark hardwood floors. Glass front cabinets.
Country Kitchen with Wood Benchtops Design Ideas
4
