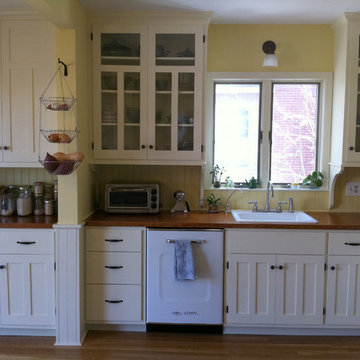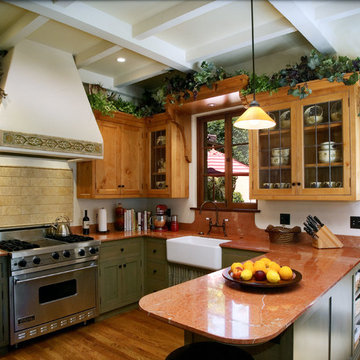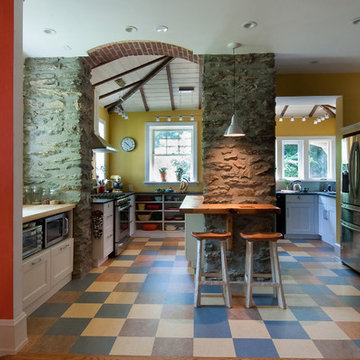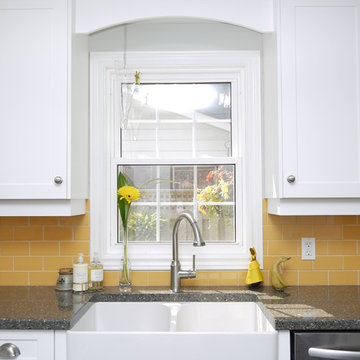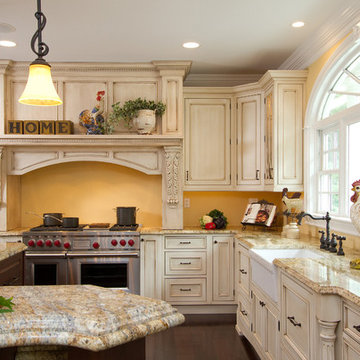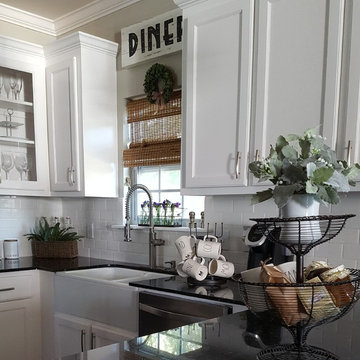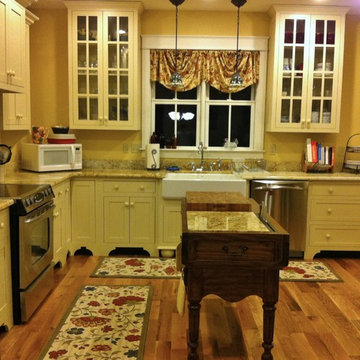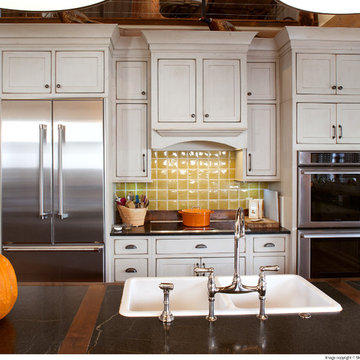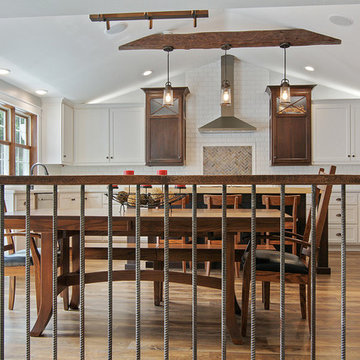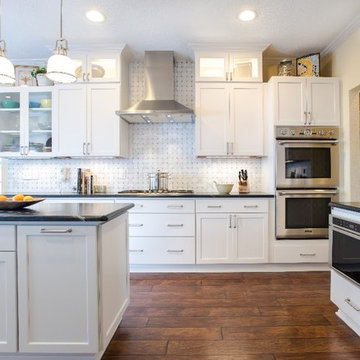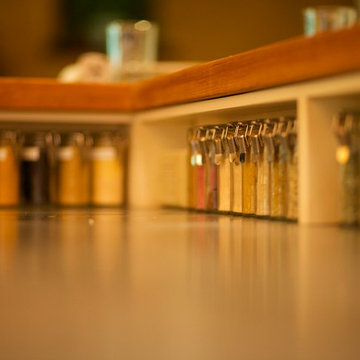Country Kitchen with Yellow Splashback Design Ideas
Refine by:
Budget
Sort by:Popular Today
101 - 120 of 492 photos
Item 1 of 3
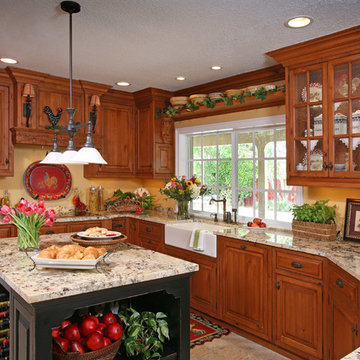
Rustic, farmhouse style Kitchen, with dark blue painted island with slight distressing throughout and wood rub-through.
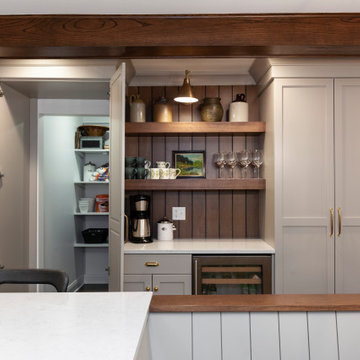
Check out all that storage area concealed behind double doors! Beautiful clean lines when the doors are closed.
Photo by Jody Kmetz
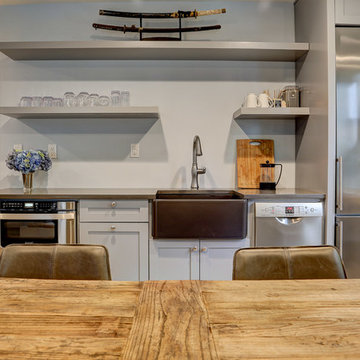
A guest suite was renovated to become extra space for the family, as well as a private space for weekend guests.
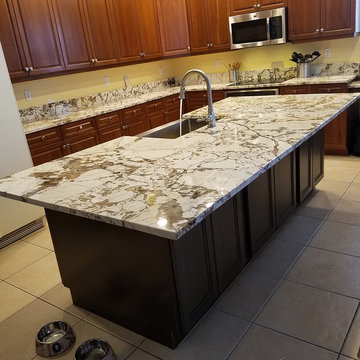
Beautiful Blanc du Blanc granite tops added to have an earty, rustic look finished with Stainless fixtures as well as aluminum handles. Lots of counter space. Shaker cabinets have been installed. This space was designed by Fournier Custom Designs Inc.
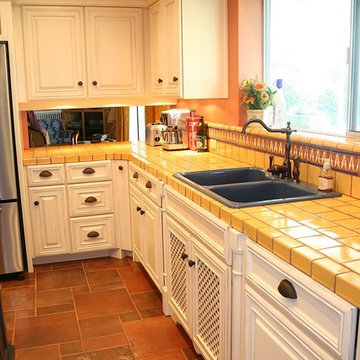
Guest Bath, Shower Only, Travertine Shower Walls, Furniture Style Vanity, Decorative Mirror, Showplace Wood Cabinet, Showplace Cherry Cabinet, Granite Countertop, Travertine Backsplash, Green Walls, Sconce Lighting, Travertine Floor, Kohler toilet
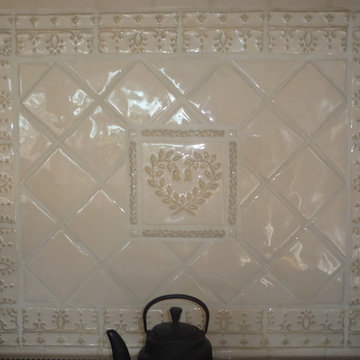
Wes Wirkkala, custom built kitchen for WIRKKALA WOODWORKS (949) 633 4018 - These counter to ceiling cabinets set the tone for french farmhouse feeling in this kitchen. Along with soft close hinges and ample cabinet space - they featured antique styled drawer pulls. The Viking range and Sub Zero Fridge kept this growing family in the kitchen. Extra features added to this kitchen included a hidden chopping board which was retractable and revealed a complete drawer on the inside, Silestone countertops, black faucet fixtures, custom cutting board, footed bases and Walker Zanger tile behind the range..The french panel moulding was used under the walnut bar top.
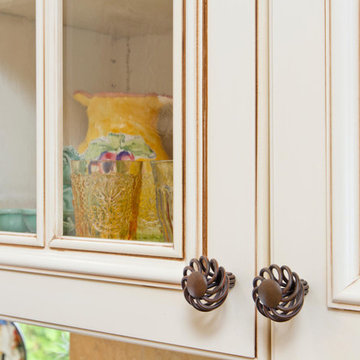
This Encinitas home was completely remodelled and included a substantial addon. The French COuntry kitchen, being the heart of the home, increased to twice the original size and featured luxurious appliances and finishes..
Wooden cabinets, with beautiful glass front wrap the kitchen, while the dramatic island was designed to stand as a piece of furniture and is home to a magnificent cooktop. The extra wide peninsula has room enough for ample seating.
Beautiful lighting, magnificent travertine flooring and ample cabinet space makes this kitchen a center hub for years to come..
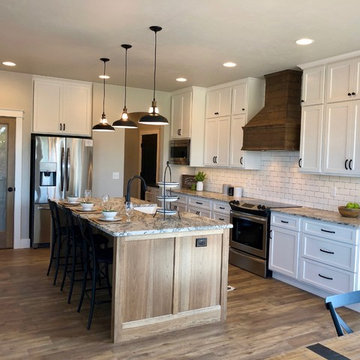
Our farmhouse style kitchen blends granite countertops with white cabinets and a stained island.

The Sater Design Collection's Rosemary Bay (Plan #6781). www.saterdesign.com
Country Kitchen with Yellow Splashback Design Ideas
6
