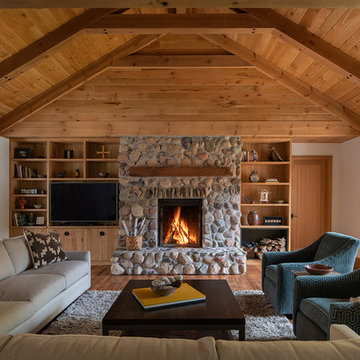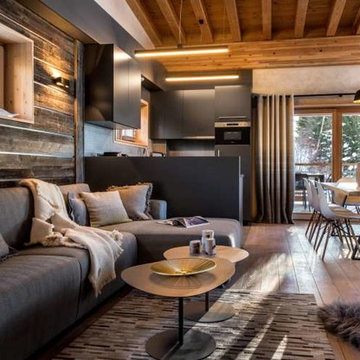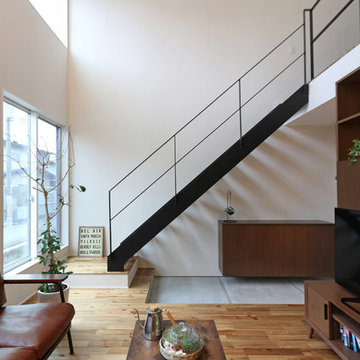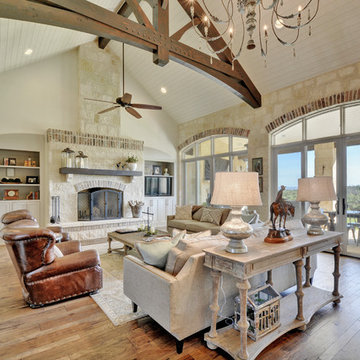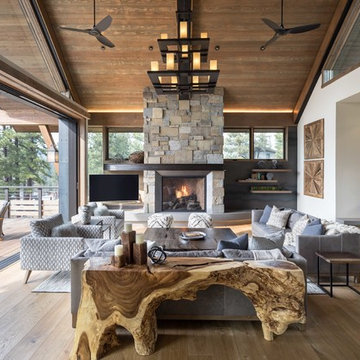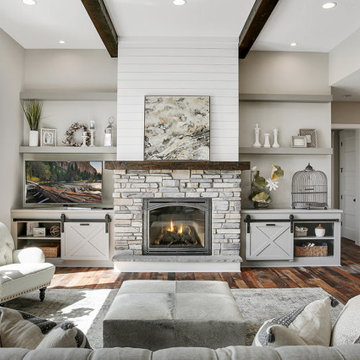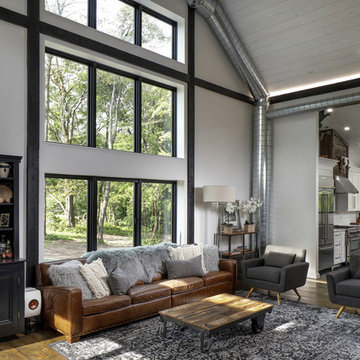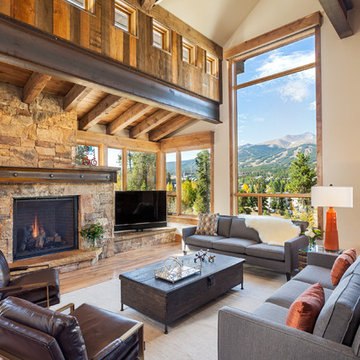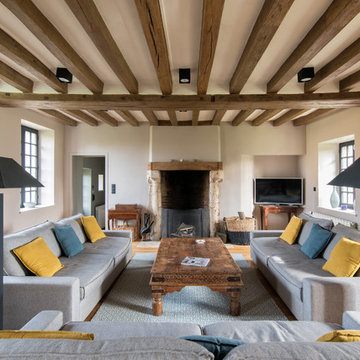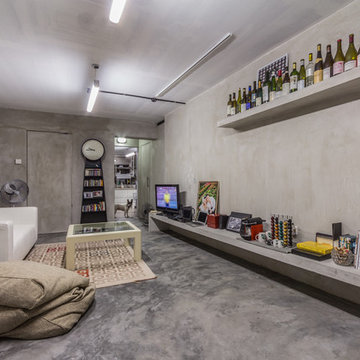Country Living Room Design Photos with a Freestanding TV
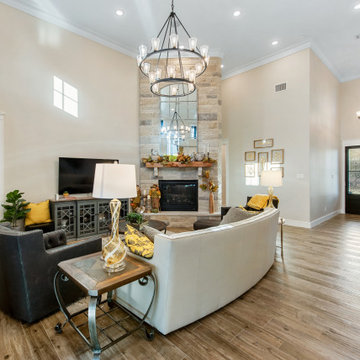
The foyer opens to a spacious living room, where clerestory windows bring in more lovely sunlight and view of the trees. A corner fireplace makes a cozy focal point, and is viewable from the adjacent dining room and kitchen. Entry on the left to the master suite and hall on the right to secondary bedrooms, baths and laundry.
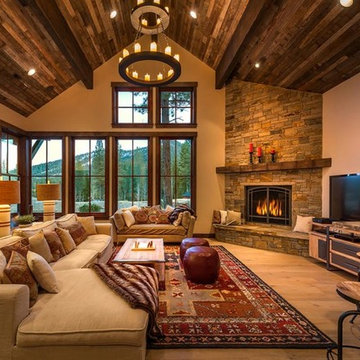
lighting manufactured by Steel Partners Inc -
Candle Chandelier - Two Tier - Item #2402
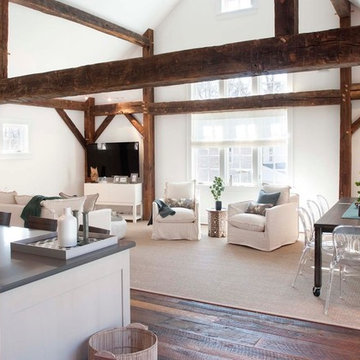
View from the summer kitchen to the living area of the Family room. The original barn beam structure was re-introduced and is well defined through the use of light colored wall and ceiling elements. Our collaboration with Papyrus Home Design was a big part of the success of this project.

This great room is filled with natural light thanks to the expansive windows and tall ceilings. Gorgeous beams and tongue/groove ceilings provide the perfect backdrop for the modern farmhouse esthetic. The horizontal stairway leading to the second level adds a slightly industrial touch to keep things fresh and modern, and compliments the updated gourmet kitchen. Floating built-in shelving allows the owners to personalize the space, while not detracting from the massive floor to ceiling brick fireplace that anchors the room.
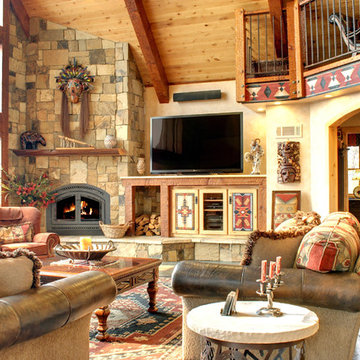
The living room boasts a two-story wall of glass overlooking the lake and valley views, with atrium doors leading to expansive decking. The custom floor-co-ceiling rock fireplace features an Xtraordinaire insert, and specially designed wood and media storage on the hearth. Photo by Junction Image Co.
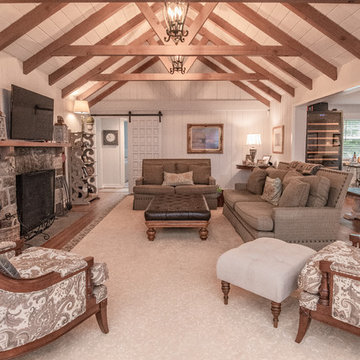
Matthew D'Alto Photography & Design
Farmhouse-style great room with wood floors and woo ceiling beams, The neutral colors make this family room and dining room feel cozy and connected. Guests can enjoy seating around the stone surround fireplace and the open dining allows guests to view into the other rooms.
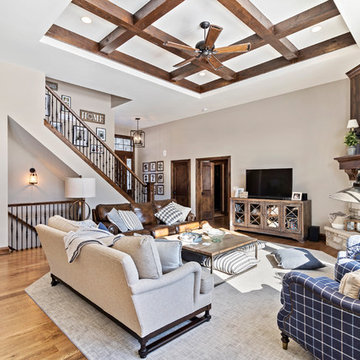
Designing new builds is like working with a blank canvas... the single best part about my job is transforming your dream house into your dream home! This modern farmhouse inspired design will create the most beautiful backdrop for all of the memories to be had in this midwestern home. I had so much fun "filling in the blanks" & personalizing this space for my client. Cheers to new beginnings!
Country Living Room Design Photos with a Freestanding TV
6
