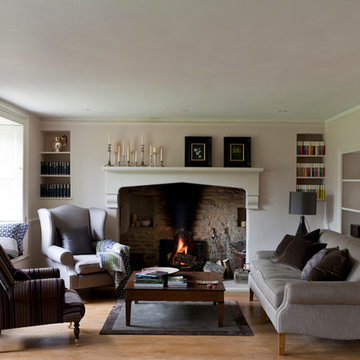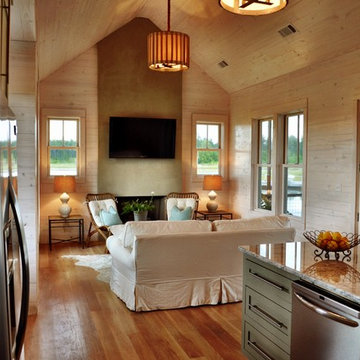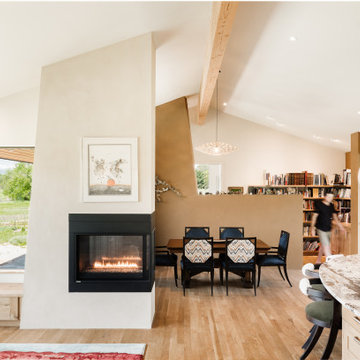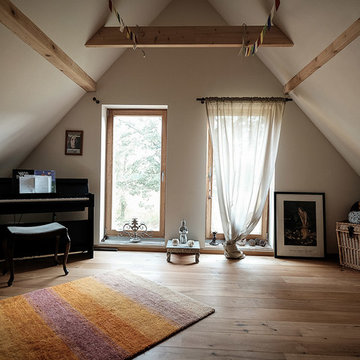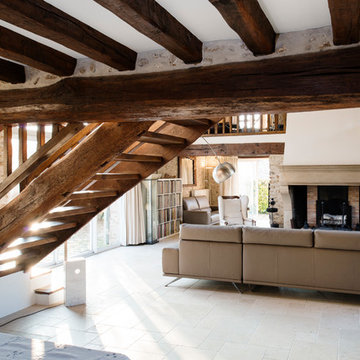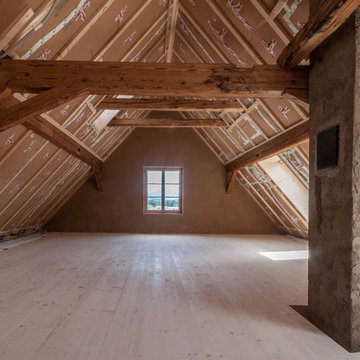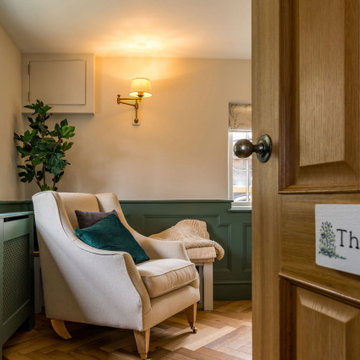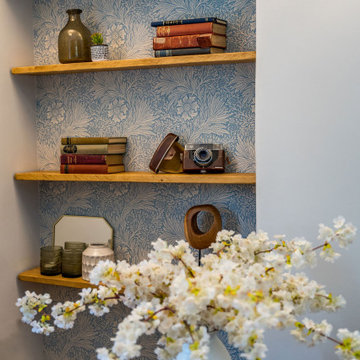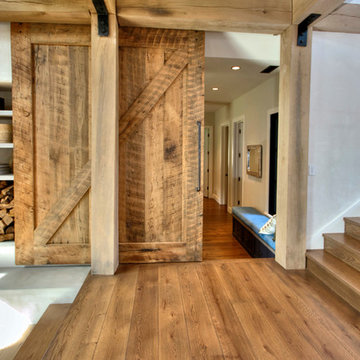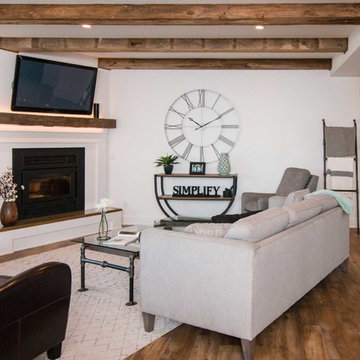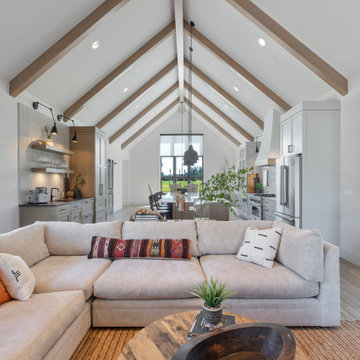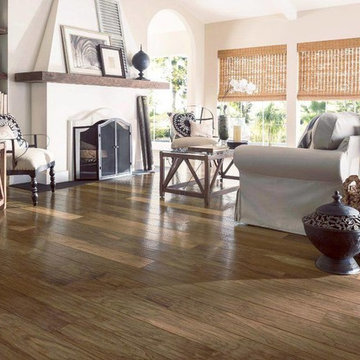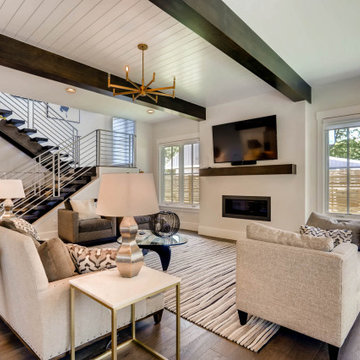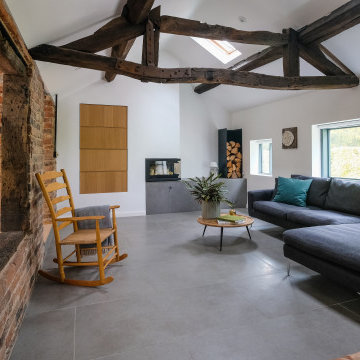Country Living Room Design Photos with a Plaster Fireplace Surround
Refine by:
Budget
Sort by:Popular Today
141 - 160 of 751 photos
Item 1 of 3
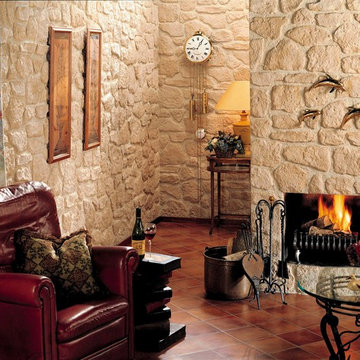
The irregular shape and rough surface of Stone Design helps you create complete rustic interiors, or only a accent wall. Vary with the grout color to match the stone or the color of the fireplace. Stone Design indoor wall decoration panels are made of high quality and durable gypsum. Stone Design is durable, and does not discolor. The subtle variations in color and shape gives your indoor wall that real stone look. The light weight panels are easy to install with either a regular thin set mortar (tile adhesive), a molding construction adhesive or a drywall adhesive. After treatment with a plaster sealer this stone is more easy to keep clean.
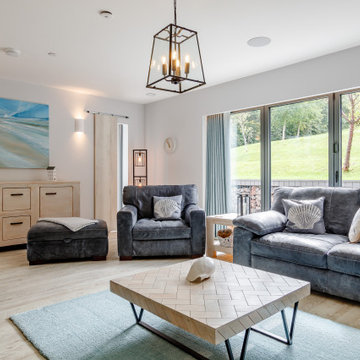
The Goat Shed, Devon.
The interior complements our design beautifully, with light, bright finishes to create a calm country feel, mixed contemporary materials and tones with country rustic textures.
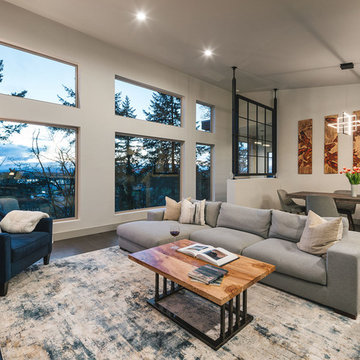
Open floor plan for the living room that goes into dining and kitchen area. Perfect layout for hosting guests and making a smaller space feel large.
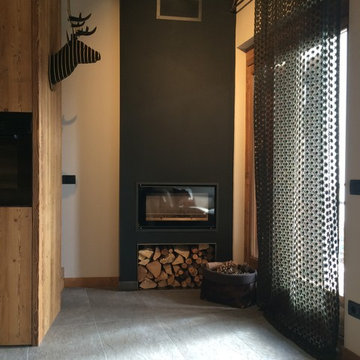
Particolare del camino rettangolare della zona living. Nero, in contrasto con i muri bianchi e i rivestimenti in legno ma in coordinato ad altri dettagli del monolocale. Dotato di un pratico spazio sottostante per l'accatastamento della legna.
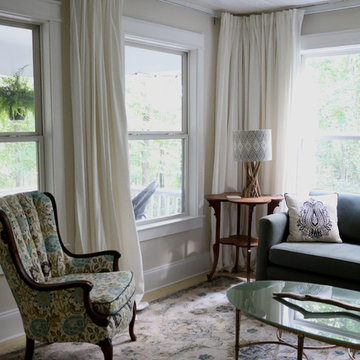
The original farmhouse had great windows and plenty of charm, but we wanted to bring it out more by changing to simple 30's-era trim around the windows and doors, and adding tongue and groove ceilings. The channelback chair was upholstered in a fun print to not feel stodgy, and the vintage brass and glass table complements the colors in the rug.
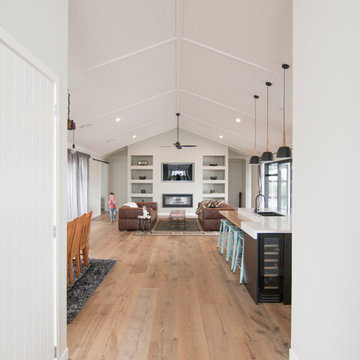
Rustic farmhouse inspired home.
Range: Manor Atelier (19mm Engineered French Oak Flooring)
Colour: Classic
Dimensions: 260mm W x 19mm H x 2.2m L
Grade: Rustic
Texture: Heavily Brushed & Handscraped
Warranty: 25 Years Residential | 5 Years Commercial
Photography: Forté
Country Living Room Design Photos with a Plaster Fireplace Surround
8
