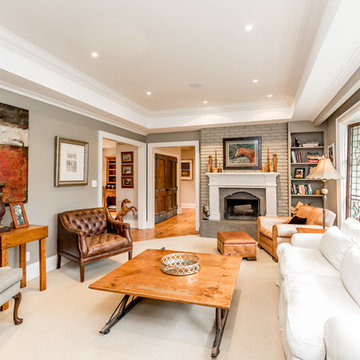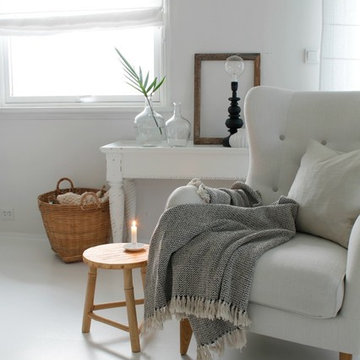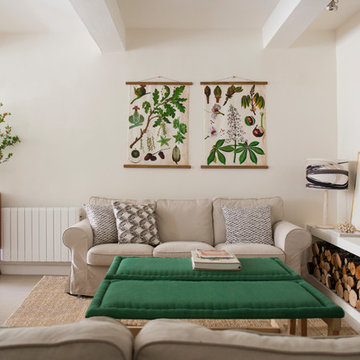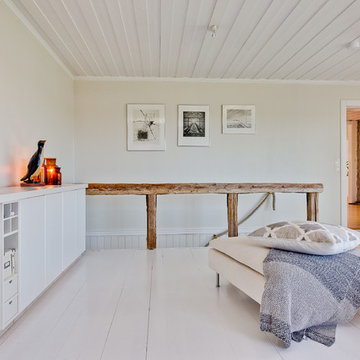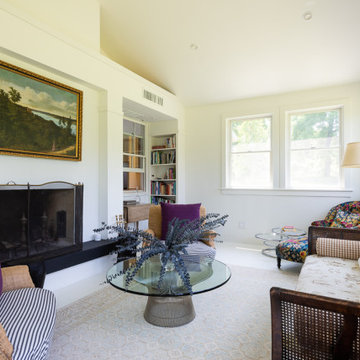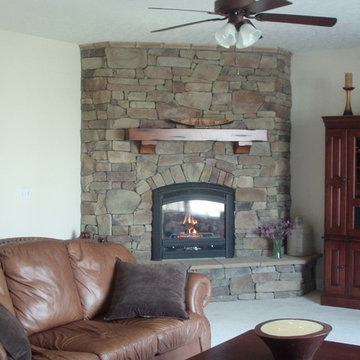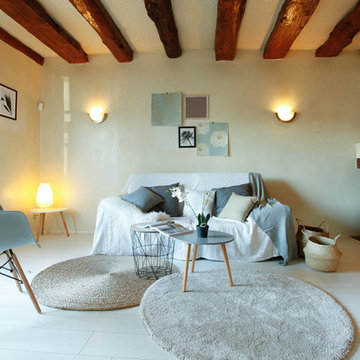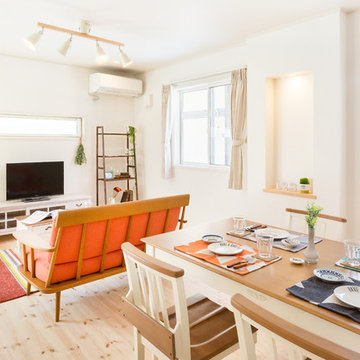Country Living Room Design Photos with White Floor
Refine by:
Budget
Sort by:Popular Today
121 - 140 of 296 photos
Item 1 of 3
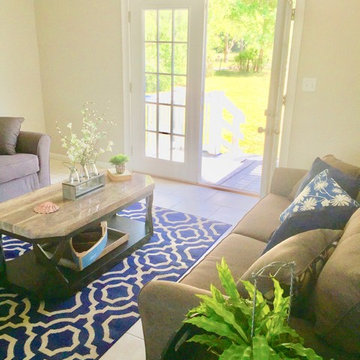
Each element of staging here is selected to inspire easy living, fun family feelings and warmth for our buyer. It worked! Under contract within first month!
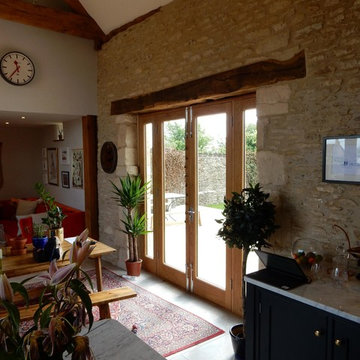
Barn conversion with timber joinery throughout, the existing structure is complemented with a traditional finish. Fully bespoke L-shape kitchen with large island and marble countertop. Pantry and wine cellar incorporated into understair storage. Custom made windows, doors and wardrobes complete this rustic oasis.
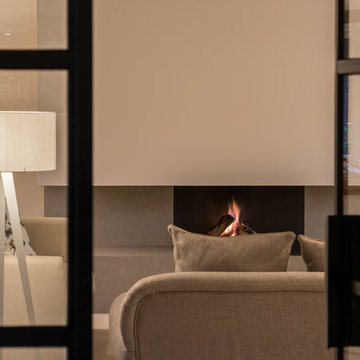
Conversion and renovation of a Grade II listed barn into a bright contemporary home
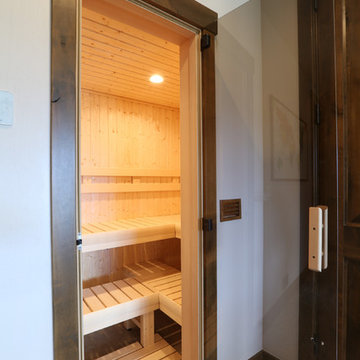
A beautiful custom mountain home built overlooking Winter Park Resort and Byers Peak in Fraser, Colorado. The home was built with rustic features to embrace the Colorado mountain stylings, but with added contemporary features. This space is showing the custom built sauna that is off of the family rec room.
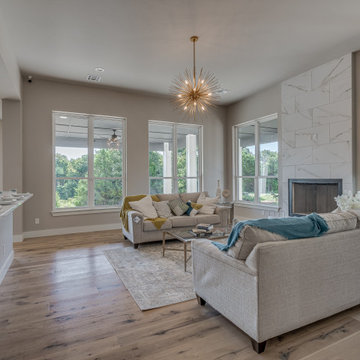
Gorgeous Living Room of Crystal Falls. View plan THD-8677: https://www.thehousedesigners.com/plan/crystal-falls-8677/
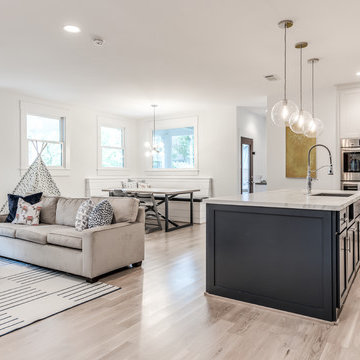
2018 Addition/Remodel in the Greater Houston Heights. Featuring Custom Wood Floors with a White Wash + Designer Wall Paper, Fixtures and Finishes + Custom Lacquer Cabinets + Quarz Countertops + Marble Tile Floors & Showers + Frameless Glass + Reclaimed Shiplap Accents & Oversized Closets.
www.stevenallendesigns.com
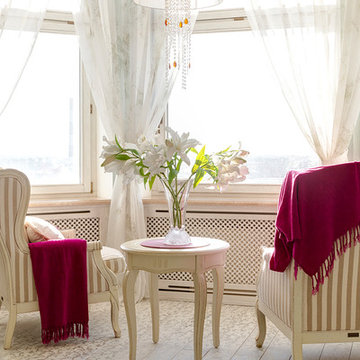
Гостиная в стиле прованс. Автор интерьера - Екатерина Билозор.
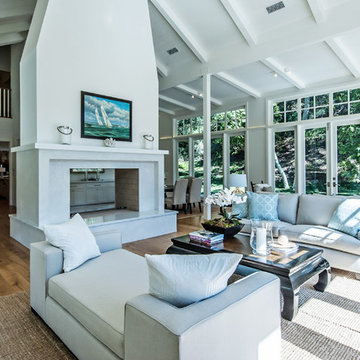
Modern Farmhouse located in Malibu, CA. Designed by architect Douglas Burdge.
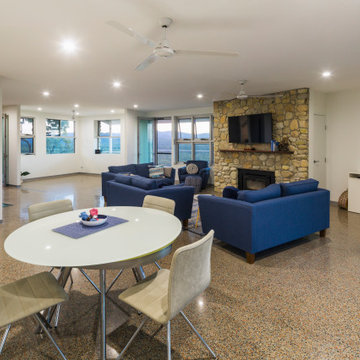
Walsh River House is an off-the-grid residence located on a 2400ha property in Arriga, that eludes harmony +
positivity. To the client, the house is living a quality, comfortable + sustainable life, immersing in the outdoors +
entertaining. Sustainable design is abound, informing design decisions particularly materials selection: most sourced
from the property or locally manufactured (stone walls + driveways).
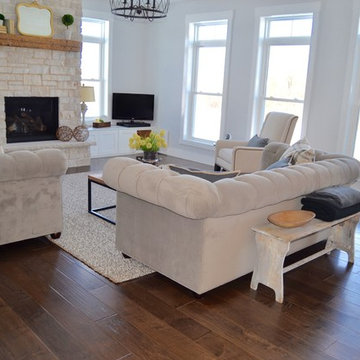
A critical design element was finding the perfect brown for the wood floor. We ended up using one wood on the first floor and another wood on the 2nd floor.
Country Living Room Design Photos with White Floor
7
