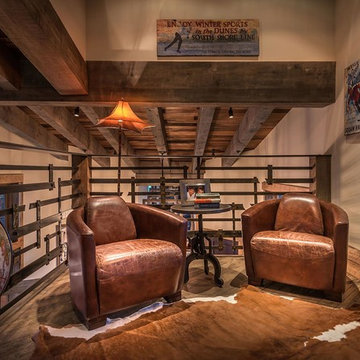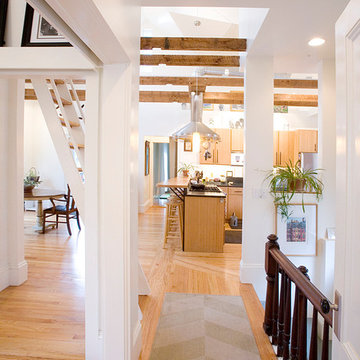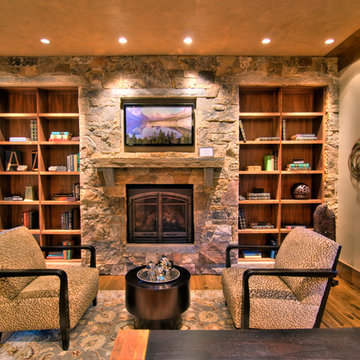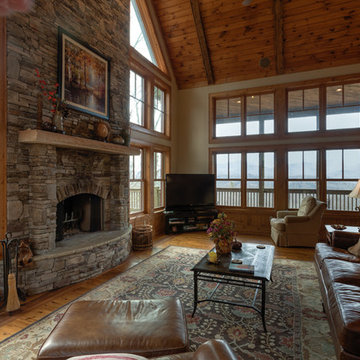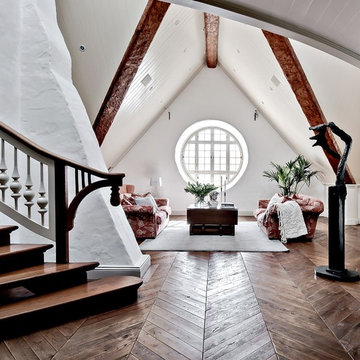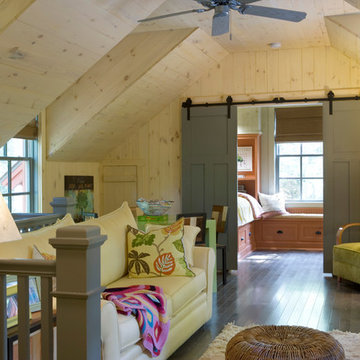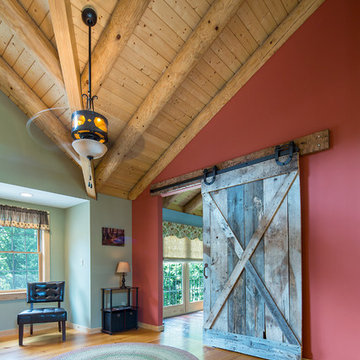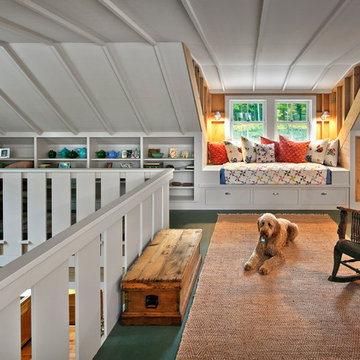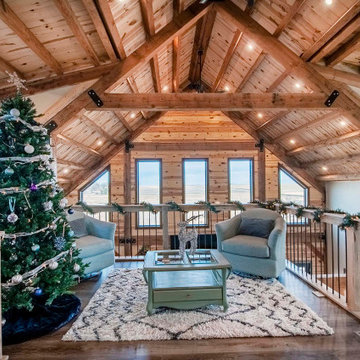Country Loft-style Family Room Design Photos

This is a Rustic inspired Ship Ladder designed for a cozy cabin in Maine. This great design connects you to the loft above, while also being space-saving, with sliding wall brackets to make the space more usable.
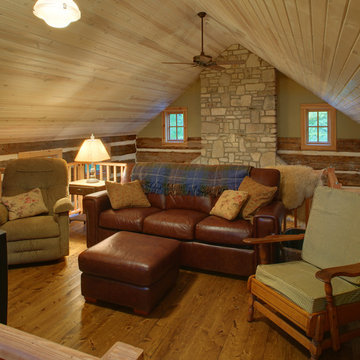
Loft in hand hewn log cabin with TV. Pickled pine car siding ceiling. ©Tricia Shay
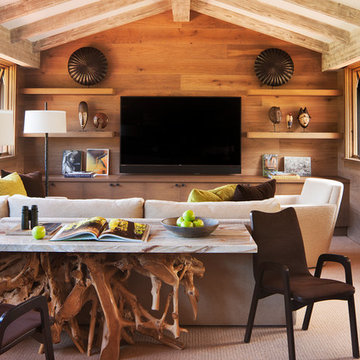
The upstairs family room provides a quiet, cozy seating area for the whole family. Furnished with rustic wood paneling and floating shelves, the family room maintains the modern rustic aesthetic of the rest of the home.
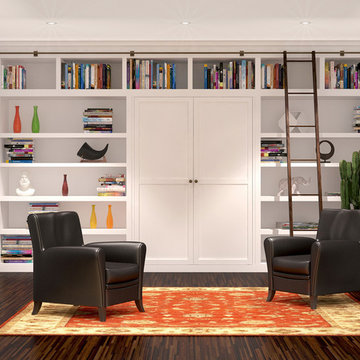
White library with built in desk and wall bed
Library ladder for book access
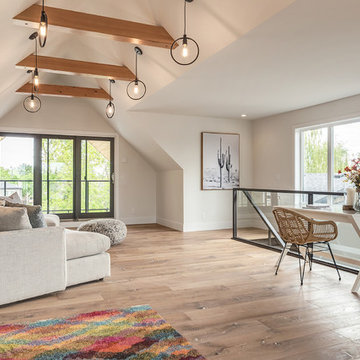
This open loft is the perfect place to chill out. With a balcony on the front and the back it's perfect for enjoying those summer days.

From the doorway of the master bedroom, the entertainment loft appears to hover over the living space below.
Franklin took advantage of the existing hay track in the peak of the ceiling, using it to conceal wiring needed to run the fan and lights. In order to preserve the quality of the ceiling, the architect covered the original slats with 6" insulated panels (SIP's).
While his children were younger, Franklin recognized the need to child-proof the space. "I installed Plexiglas on all the railings so the kids couldn’t climb over them when they were very small," he explains. While some of the sheeting was removed over time, Franklin laughs, " The Plexiglas on the railings by the pool table will always stay since we are so bad at pool! Too many balls fly off the table and could injure someone in the gathering room below."
Adrienne DeRosa Photography
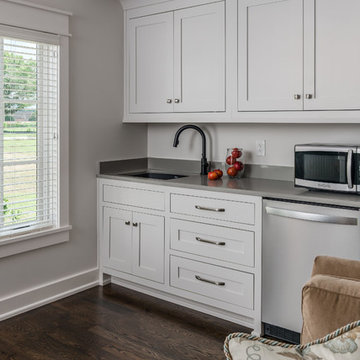
Apartment kitchenette located above garage.
Photography: Garett + Carrie Buell of Studiobuell/ studiobuell.com
Country Loft-style Family Room Design Photos
1

