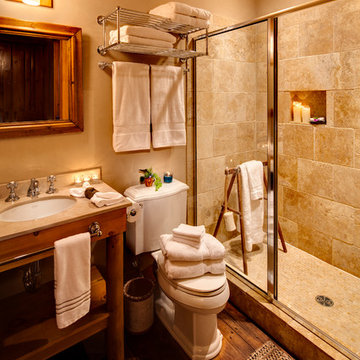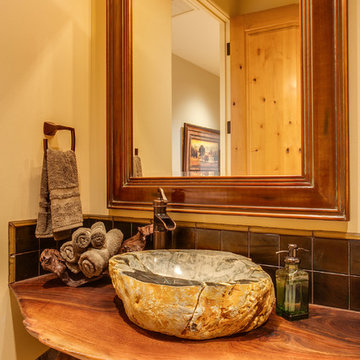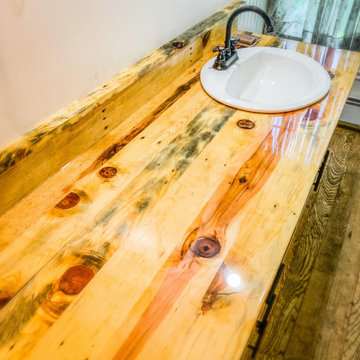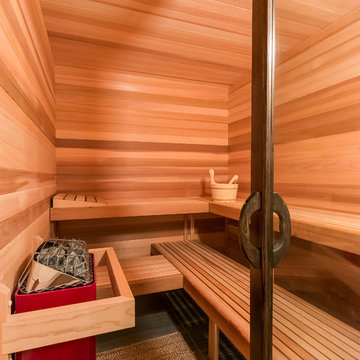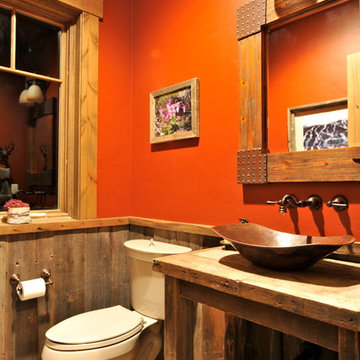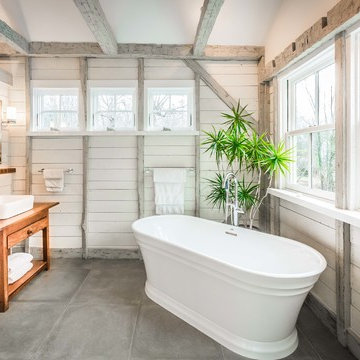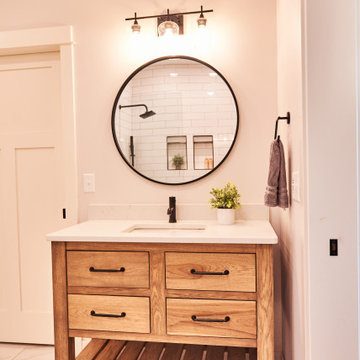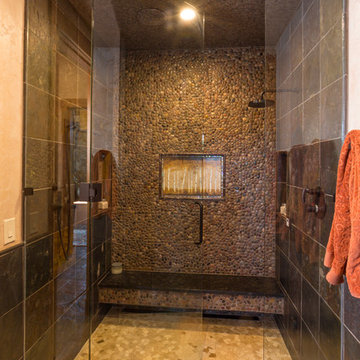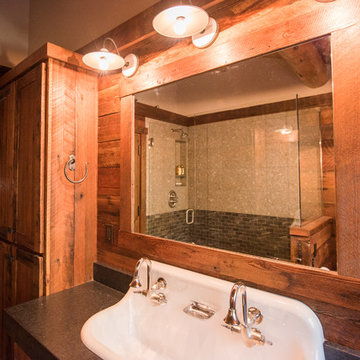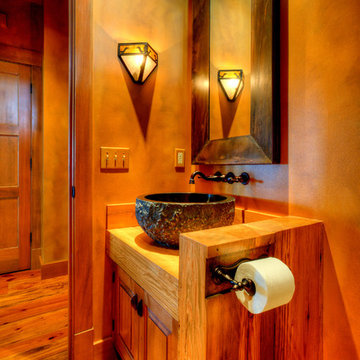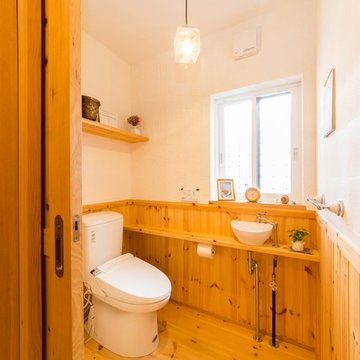Country Orange Bathroom Design Ideas
Sort by:Popular Today
121 - 140 of 1,898 photos
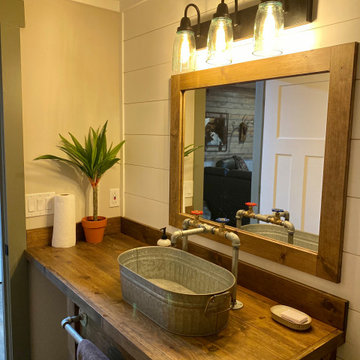
Galvanized vessel sink with matching galvanized faucet. custom built matching mirror.
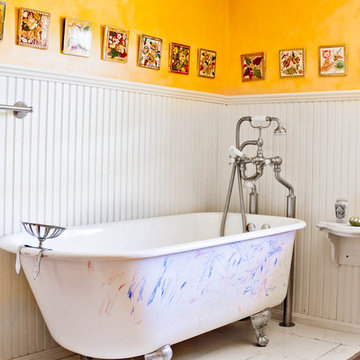
Photo by: Rikki Snyder © 2012 Houzz
Photo by: Rikki Snyder © 2012 Houzz
http://www.houzz.com/ideabooks/4018714/list/My-Houzz--An-Antique-Cape-Cod-House-Explodes-With-Color
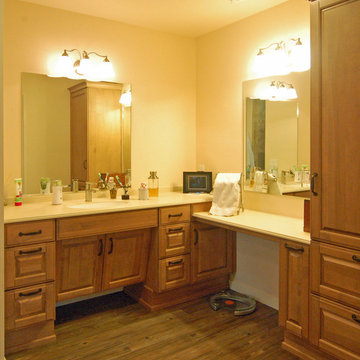
Wheelchair Accessible Master Bath -- Custom height counters, high toe kicks and recessed knee areas are the calling card for this wheelchair accessible design. The base cabinets are all designed to be easy reach -- pull-out units (both trash and storage), and drawers. Functionality meets aesthetic beauty in this bath remodel. (The homeowner worked with an occupational therapist to access current and future spatial needs.)
Wood-Mode Fine Custom Cabinetry: Brookhaven's Andover
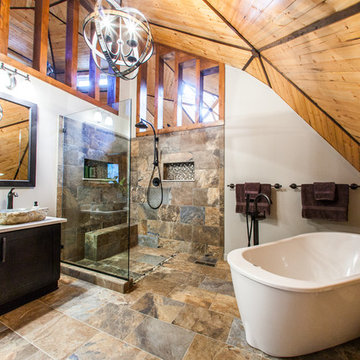
A geodesic bathroom remodel, with an open shower concept put together for this client. A rustic geodesic home remodel.
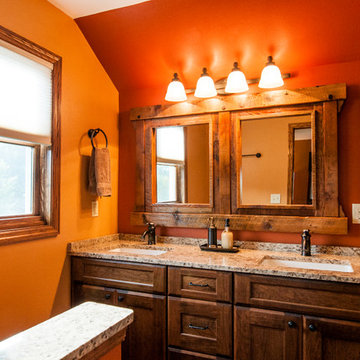
This Northwoods inspired bathroom provides a cozy oasis, as part of the master suite. Rich wood tones and oil rubbed bronze elements wrap you in warmth, while granite countertops and crisp white sinks maintain the sophisticated style. Custom, rustic wood framed mirrors create a unique focal point.
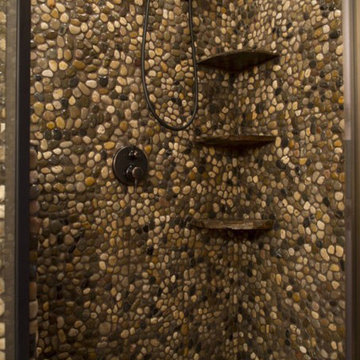
For more info on this home such as prices, floor plan, go to www.goldeneagleloghomes.com

Besonderheit: Rustikaler, Uriger Style, viel Altholz und Felsverbau
Konzept: Vollkonzept und komplettes Interiore-Design Stefan Necker – Tegernseer Badmanufaktur
Projektart: Renovierung/Umbau alter Saunabereich
Projektart: EFH / Keller
Umbaufläche ca. 50 qm
Produkte: Sauna, Kneipsches Fussbad, Ruhenereich, Waschtrog, WC, Dusche, Hebeanlage, Wandbrunnen, Türen zu den Angrenzenden Bereichen, Verkleidung Hauselektrifizierung
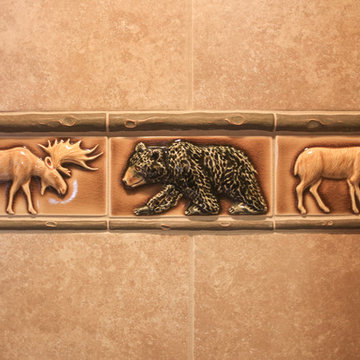
Designed by Melodie Durham of Durham Designs & Consulting, LLC.
Photo by Livengood Photographs [www.livengoodphotographs.com/design].
Country Orange Bathroom Design Ideas
7
