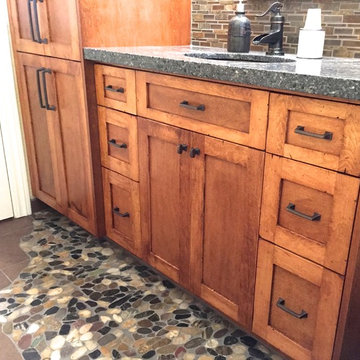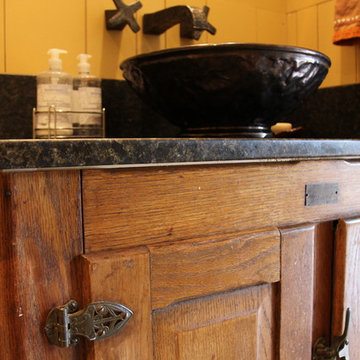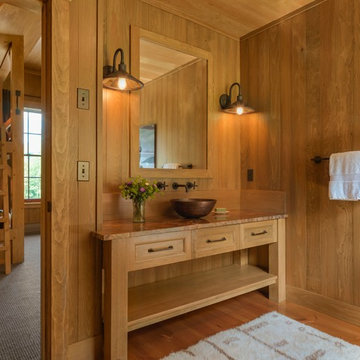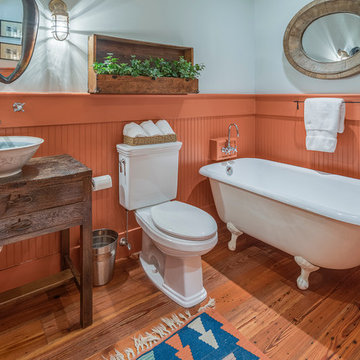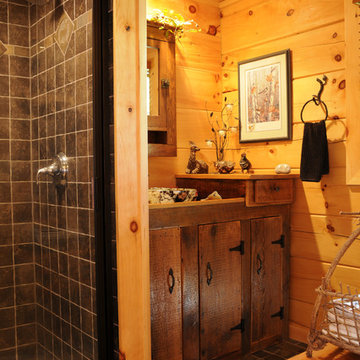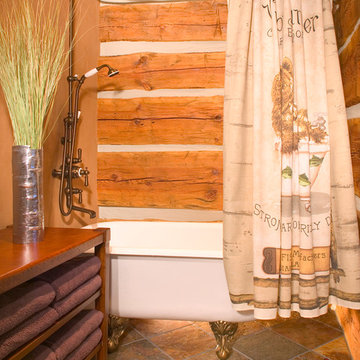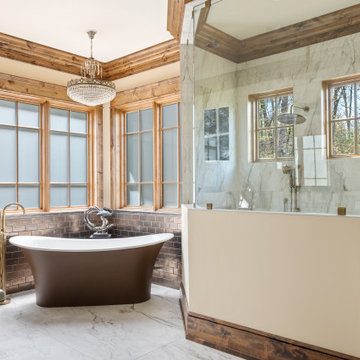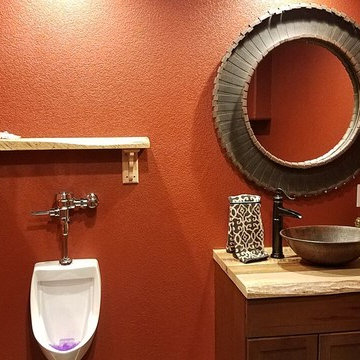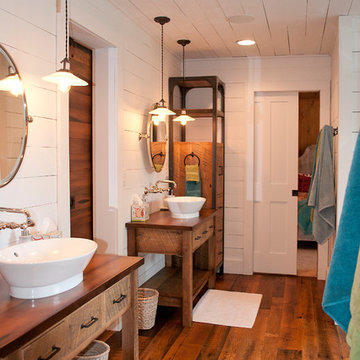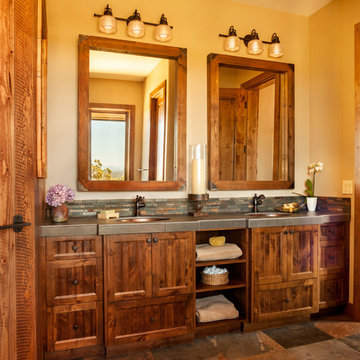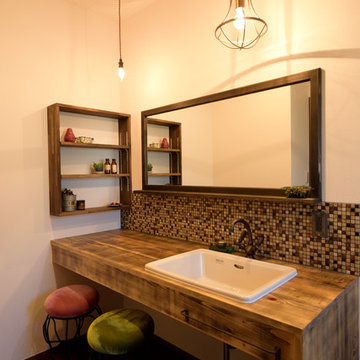Country Orange Bathroom Design Ideas
Refine by:
Budget
Sort by:Popular Today
141 - 160 of 1,897 photos
Item 1 of 3
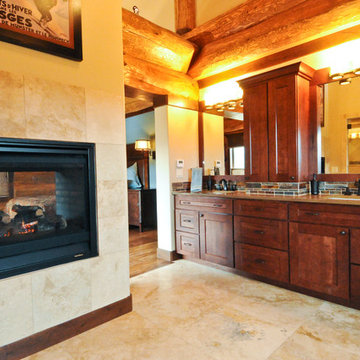
Large diameter Western Red Cedar logs from Pioneer Log Homes of B.C. built by Brian L. Wray in the Colorado Rockies. 4500 square feet of living space with 4 bedrooms, 3.5 baths and large common areas, decks, and outdoor living space make it perfect to enjoy the outdoors then get cozy next to the fireplace and the warmth of the logs.
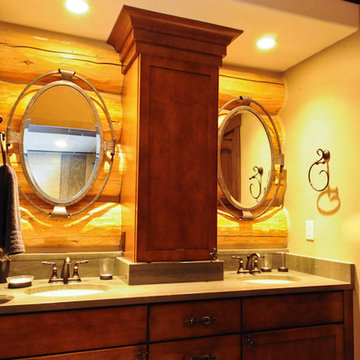
Master bath leaves exposed log at double vanity with tower medicine cabinet and puck lighting.

Rustic natural Adirondack style Double vanity is custom made with birch bark and curly maple counter. Open tiled,walk in shower is made with pebble floor and bench, so space feels as if it is an outdoor room. Kohler sinks. Wooden blinds with green tape blend in with walls when closed. Joe St. Pierre photo
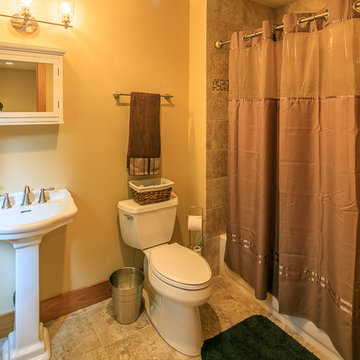
Nestled deep in the Blue Ridge mountains, this custom home backs up to Moses Cone Manor. The home features three bedrooms and three baths with 1900 heated square feet. One of the many unique features of this home is the loft. The loft overlooks the main living space and takes advantage of natural light from the window wall. We used a welded wire railing to continue that open feeling as well as continue the same design of the deck outside and bring it inside. The loft also provides a functional space for the homeowner and currently serves as a place for the homeowner to focus on their passion of cycling. A small kitchenette was installed to provide the upstairs guest rooms with their morning coffee or midnight snacks.
The home was finished with wide plank, white oak flooring and tongue and groove vaulted ceilings in the living room. The design allows for this quaint mountain cabin to feel open and inviting despite its small footprint by utilizing a flexible floor space from the entry to the living room and kitchen. The natural coloring in the wood finishes inside and out mixed with traditional finishes really create a unique cabin experience that we try to celebrate here in our area of the mountains.
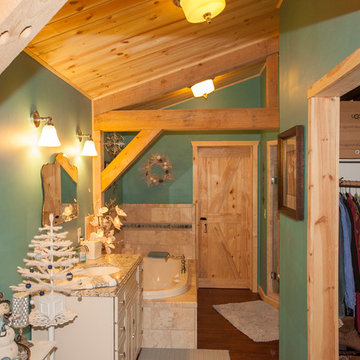
Sand Creek Post & Beam Barn Home
Learn more & request a free catalog: www.sandcreekpostandbeam.com
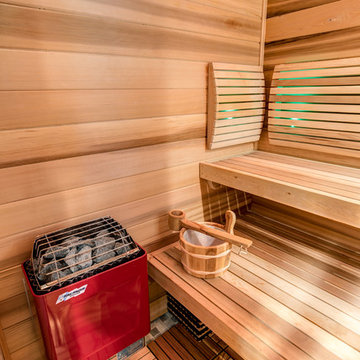
These custom build sauna benches have some great curved backrests that feature fiberoptic lighting. The lighting is provided by a remote projector and with a wireless remote the user can change the color to anything in the rainbow,
Chris Veith
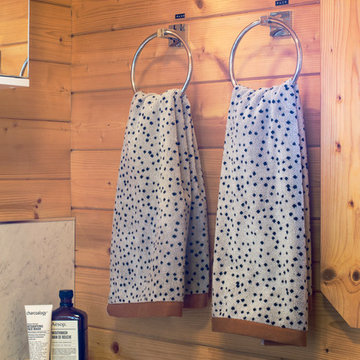
A log cabin on the outskirts of London. This is the designer's own home.
All of the furniture has been sourced from high street retailers, car boot sales, ebay, handed down and upcycled.
A corner of the bathroom.
Design by Pia Pelkonen
Photography by Richard Chivers
Country Orange Bathroom Design Ideas
8


