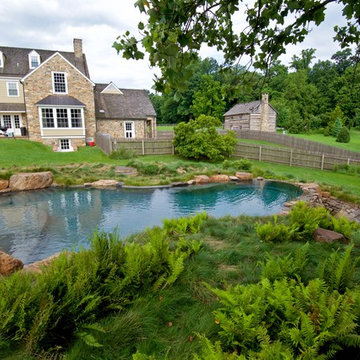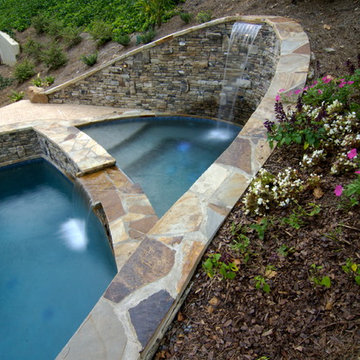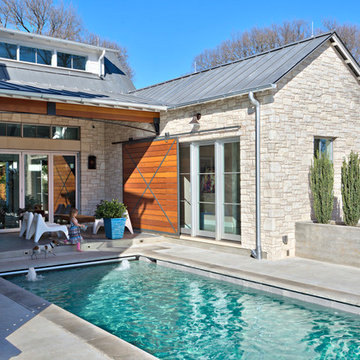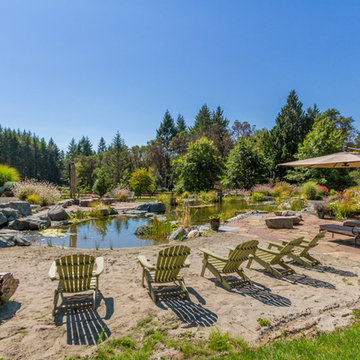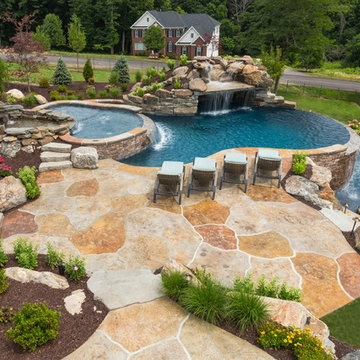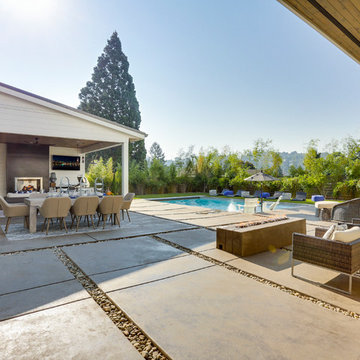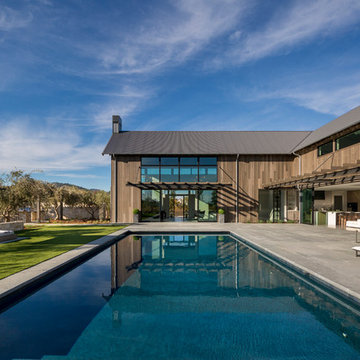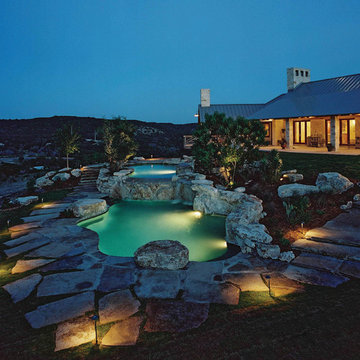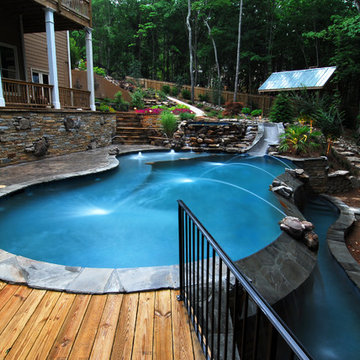Country Pool Design Ideas
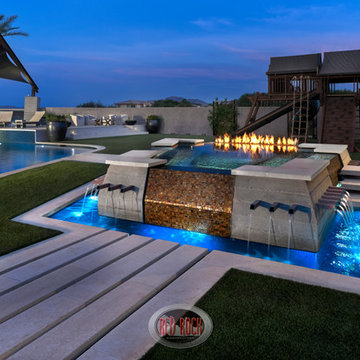
I am self-declaring this the worlds most complicated spa. We used board formed concrete corners with cast copper scuppers, levitating limestone steps, 11 person seating 30 jets, infinity edges and a massive fire bar that hangs off the back of the sp, and the mote and interiors are all glass tile
photo - MIchael Woodall
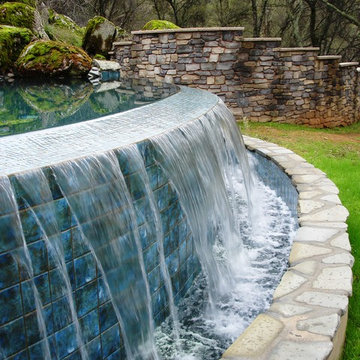
The River pool with it’s 14 ft towering granite boulders said “waterfall to me,” Jim Chandler.
http://jimchandlerpools.com/pool-builder-gets-inspiration-from-nature/
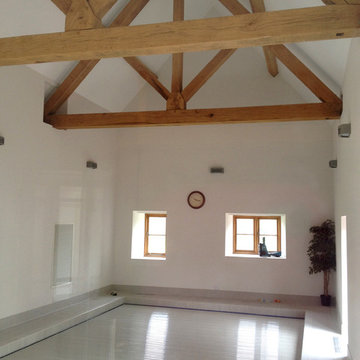
This 17th century listed farmhouse was completely refurbished to provide modern accommodation for a family of six. A new extension was built to create an open plan kitchen, dining and seating area and to link the main house to the barn.
The barn was partially demolished for structural reasons and rebuilt to incorporate a swimming pool, sauna, changing rooms and en-suite bedroom above. Air and ground source underfloor heating was installed together with new wiring and lighting throughout.

Float this beautiful rustic river pool around the tiki hut and swim up bar, under the bridge and swim through the grotto with a moon roof. The pool includes an oversized hot tub, elevated tanning ledge and beach entry.
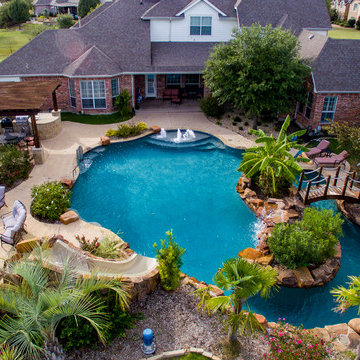
This residential Lazy River is all about activity! It has a big swimming/play area (30' accross & 40'+ length) plus the lazy river. It has a basketball goal, fire pit, and if you go down the Dolphin slide, one of the lazy river pumps sends you accross the pool to the river entrance! The bridge has a tropical feel and takes you to the island where a secret path leads to the dive rock. Designed by Mike Farley - FarleyPoolDesigns.com Video - https://youtu.be/yjQKwQ_pdM0
Photo by Laura Farley
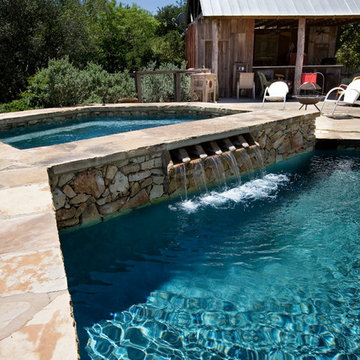
All of the rock used on this pool was repurposed from an old rock wall that was on the property.
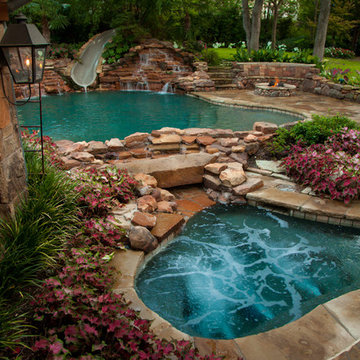
This is a beautiful natural freeform pool and spa located in Dallas, TX. The big thing about this project that was unique was the trees. We were required to save all the trees. There are a lot of areas where the paving is not mortared together to allow moisture and air through to help the trees. There is a 6' elevation change that helps incorporate the boulders and waterfall into the hillside for a more natural look. There was an existing green house that was removed and the existing garage was turned it into a cabana/pool house with a covered area to relax in with furniture by the deep end of the pool. There is a big deep end for lots of activity along with a nice size shallow end for water sports, including basketball. The clients' wish list included a cave, slide, and waterfalls along with a firepit. The cave can comfortably sit 6 people and is cool in the hot Texas weather. We used pockets of plants around to soften things and break up all the rock to create a more natural look with the overall setting. A bridge was built between the pool and the spa to look like an illusion that the water is running from the pool down into the spa. 2013 APSP Region3 Bronze Award - Designed by Mike Farley. FarleyPoolDesigns.com
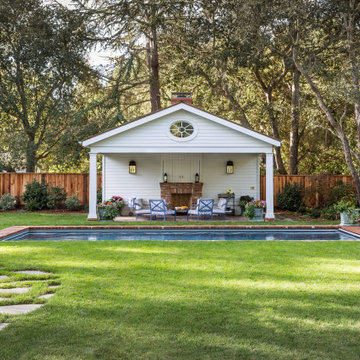
Complete Renovation
Build: EBCON Corporation
Design: Tineke Triggs - Artistic Designs for Living
Architecture: Tim Barber and Kirk Snyder
Landscape: John Dahlrymple Landscape Architecture
Photography: Laura Hull
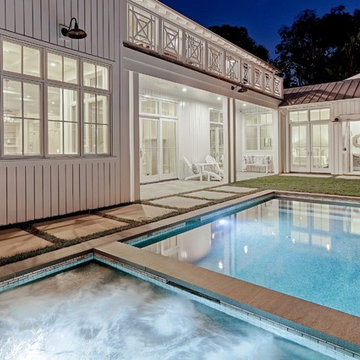
New custom house in the Tree Section of Manhattan Beach, California. Custom built and interior design by Titan&Co.
Modern Farmhouse
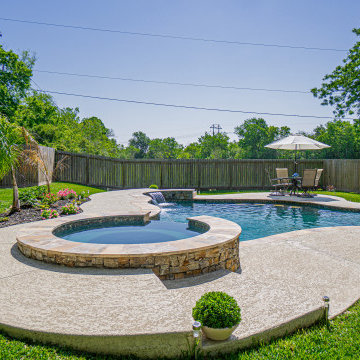
Welcome to Texas! Cattle, open space, and fresh air! Check out this simple and gorgeous backyard retreat inspired by its surroundings! This 80 perimeter freeform style pool &spa combination features a built-in swim-up bar, a tanning ledge with bubblers, and stunning natural ledger stone & rock selections for the waterline tile and coping. Easy access in mind from every corner, including behind the pool with a comfort deck path leading up to the raised spa.
Plaster Color: Montego, Luna Quartz
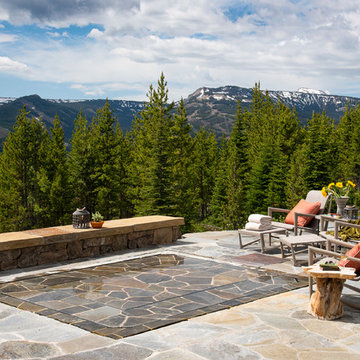
Photography - LongViews Studios
Concealed, in-ground hot tub. Hydraulic top becomes the floor of the hot tub.
Country Pool Design Ideas
4
