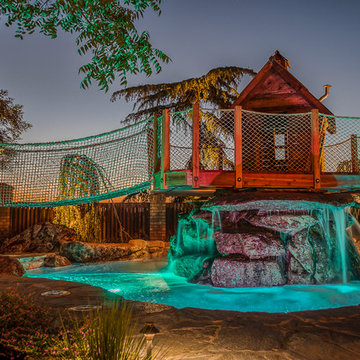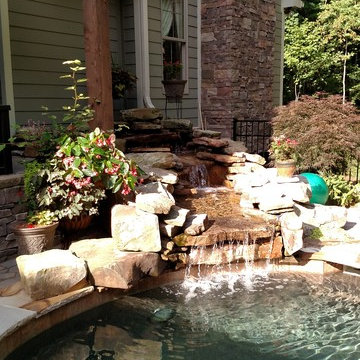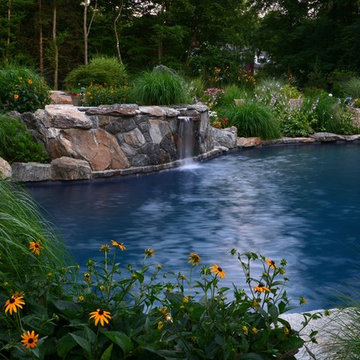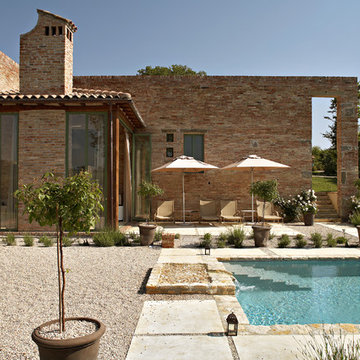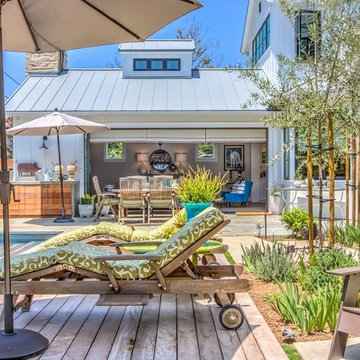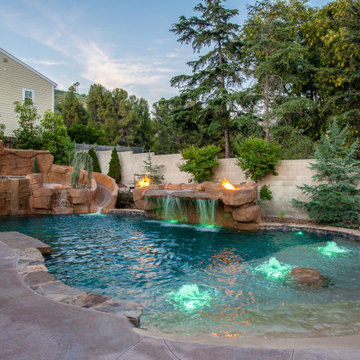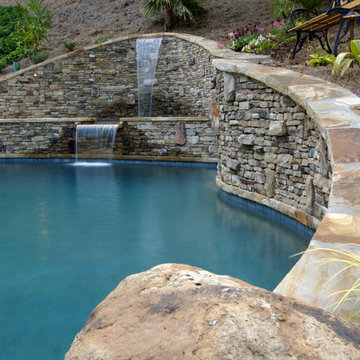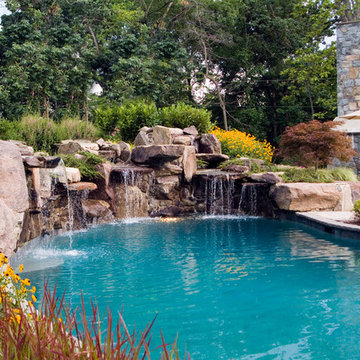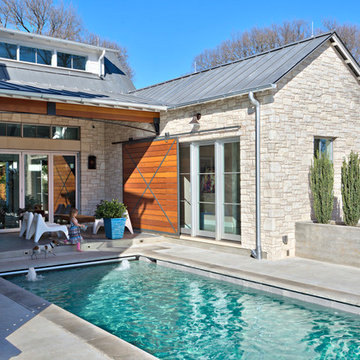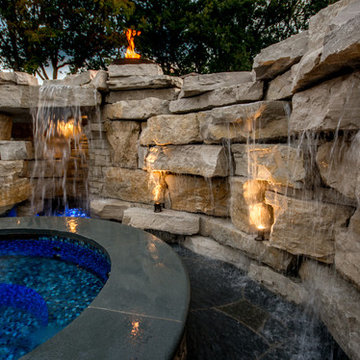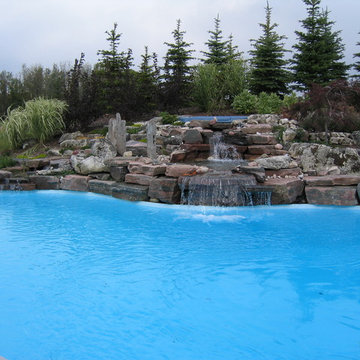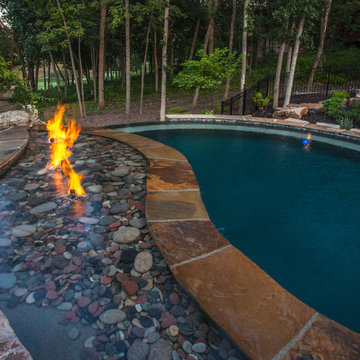Country Pool Design Ideas with a Water Feature
Refine by:
Budget
Sort by:Popular Today
61 - 80 of 1,334 photos
Item 1 of 3
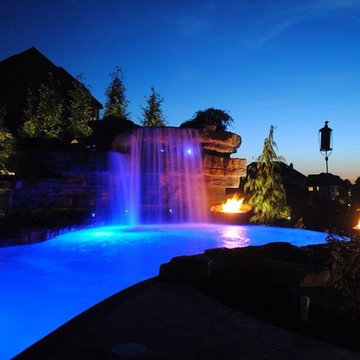
Concrete Pool with Vanishing Edge and Waterfall. Above the pool are a Hot Tub and a Cool Tub! That will seat 15. The Waterfall at its height of 12 foot acts as a jumping rock to plunge into the 12 deep end of the pool. The project also has two fire bowls on either side of the vanishing edge and two other separate fire pits at opposite sides of the outdoor living area. Check out our website or our Facebook page for more pictures of the project!
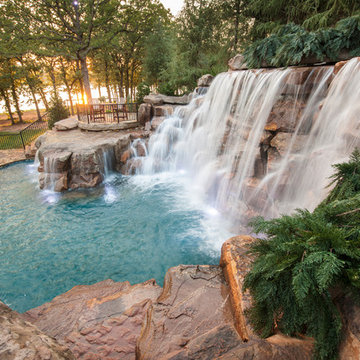
The view from the natural boulder steps that lead up from the pool area - providing swimmers with multiple levels of diving ledges and an exit to the fire pit in the upper patio area.
Design and construction by Kelly Caviness, Caviness Landscape Design
Photography by KO Rinearson
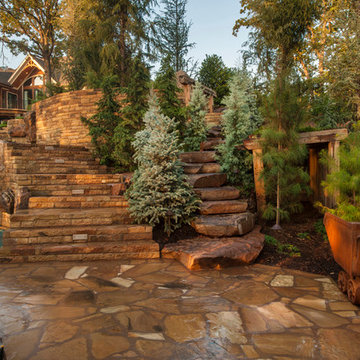
A home on top of a hill with amazing lake views provide the perfect setting for a beautiful "mountain mine" inspired pool with so many ways to interact with - this active family will never be bored! The antique ore cart and rail system seems to appear from an old mine and gives the homeowner a unique iced-beverage cart. The boulder steps lead up to another "mine" entrance that is actually the entrance to the underground slide.
Landscape/Pool design and construction by Kelly Caviness and Caviness Landscape Design, Inc.
Photography by KO Rinearson
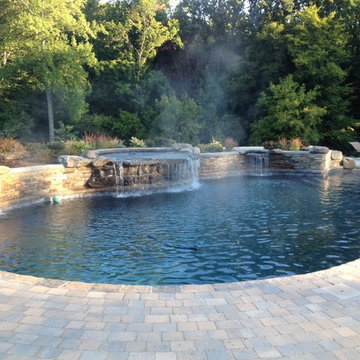
Custom Swimming Pool with Natural Water Feature. Pavilion with a standing seam metal roof, fieldstone fireplace with dining and outdoor kitchen area under two Ipe pergolas plus full bath behind pavilion.
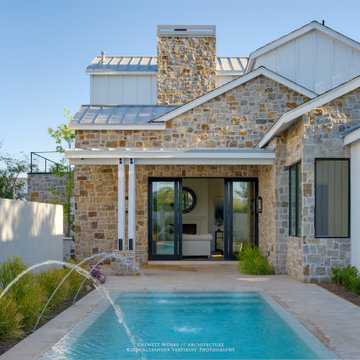
A fresh interpretation of the western farmhouse, The Sycamore, with its high pitch rooflines, custom interior trusses, and reclaimed hardwood floors offers irresistible modern warmth.
When merging the past indigenous citrus farms with today’s modern aesthetic, the result is a celebration of the Western Farmhouse. The goal was to craft a community canvas where homes exist as a supporting cast to an overall community composition. The extreme continuity in form, materials, and function allows the residents and their lives to be the focus rather than architecture. The unified architectural canvas catalyzes a sense of community rather than the singular aesthetic expression of 16 individual homes. This sense of community is the basis for the culture of The Sycamore.
The western farmhouse revival style embodied at The Sycamore features elegant, gabled structures, open living spaces, porches, and balconies. Utilizing the ideas, methods, and materials of today, we have created a modern twist on an American tradition. While the farmhouse essence is nostalgic, the cool, modern vibe brings a balance of beauty and efficiency. The modern aura of the architecture offers calm, restoration, and revitalization.
Located at 37th Street and Campbell in the western portion of the popular Arcadia residential neighborhood in Central Phoenix, the Sycamore is surrounded by some of Central Phoenix’s finest amenities, including walkable access to premier eateries such as La Grande Orange, Postino, North, and Chelsea’s Kitchen.
Project Details: The Sycamore, Phoenix, AZ
Architecture: Drewett Works
Builder: Sonora West Development
Developer: EW Investment Funding
Interior Designer: Homes by 1962
Photography: Alexander Vertikoff
Awards:
Gold Nugget Award of Merit – Best Single Family Detached Home 3,500-4,500 sq ft
Gold Nugget Award of Merit – Best Residential Detached Collection of the Year
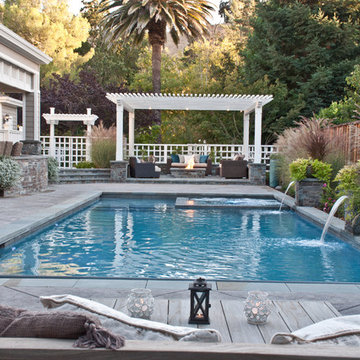
This welcoming and unique property is adjacent to the Diablo Country Club golf course, nestled at the foot of Mt. Diablo. The grounds needed updating to compliment the home's transitional farmhouse-style remodel. We designed a new pavilion for a seamless indoor-outdoor living experience. The pavilion houses a cozy kitchen & grill, sleek bar, TV, ceiling fan, heaters, wall speakers, and inviting dining area. A pergola and trellis flank the modernized swimming pool and spa, the larger pergola featuring a square fire pit. To the expansive lawn we added two natural stone patios, clean gravel and stone pathways, retaining walls and fresh plantings.
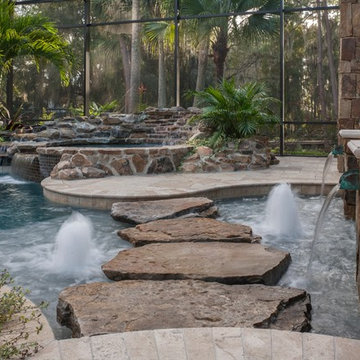
A natural large stone walkway creates interest as one enters the spa area as well provides a close up vista for taking in the entire outdoor design. The raised spa is nestled within the stone surround. Calming sight, sound and textures all come together to create a picture of natural elegance.
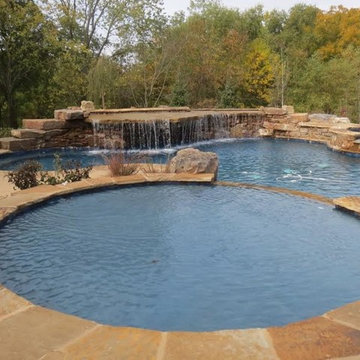
Mossy boulders accent the edge of this two level pool and jacuzzi in a natural and rustic design. Flagstone coping borders the swimming pool. Huge rocks cantilever over the main swimming pool allowing a sheet of water to cascade down. You can swim through the wide waterfall to a seat bench for shade from the sun. A six foot infinity edge separates the upper toddler pool from the main lower pool. Adding to the entertainment area is an outdoor kitchen which sits in a lanai (a covered porch design originating in Hawaii). The lanai pulls the elements of outside closer to the home. Along the back side of the lower level pool sits a rare stone retaining wall. The type of stone used for this wall is not typically found in this region. The retaining wall contains a built in plant pocket.
Country Pool Design Ideas with a Water Feature
4
