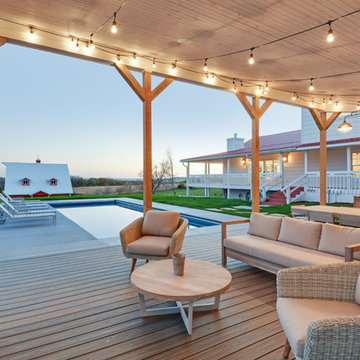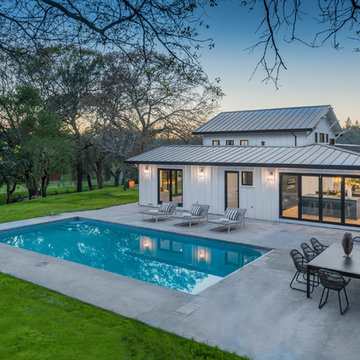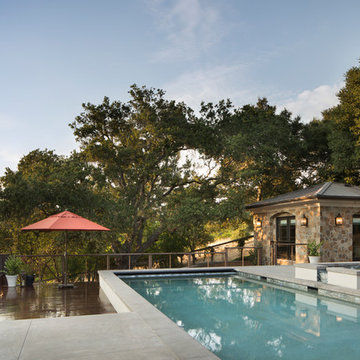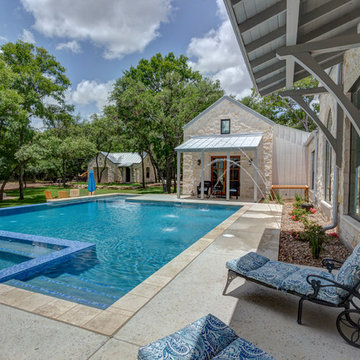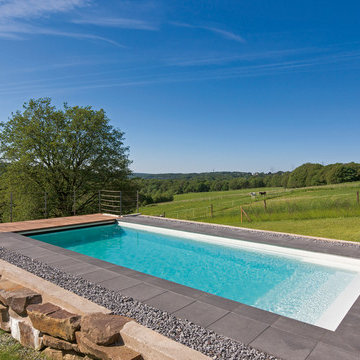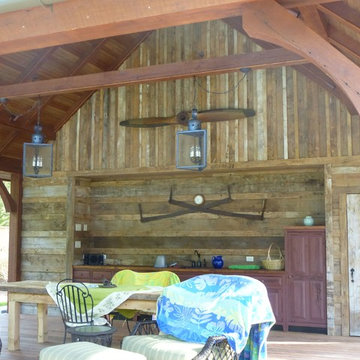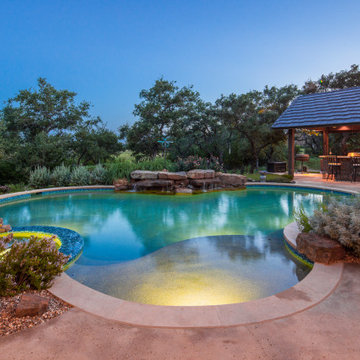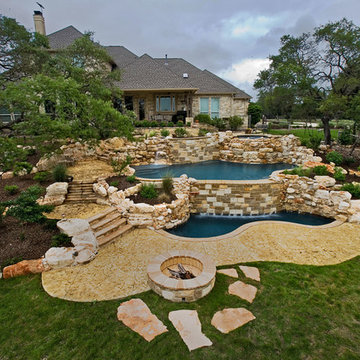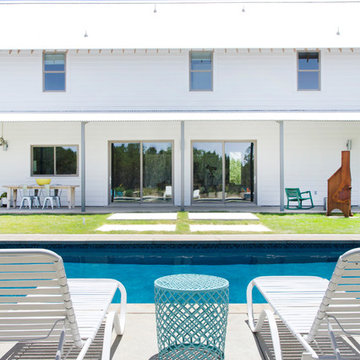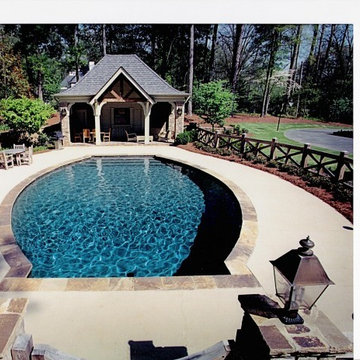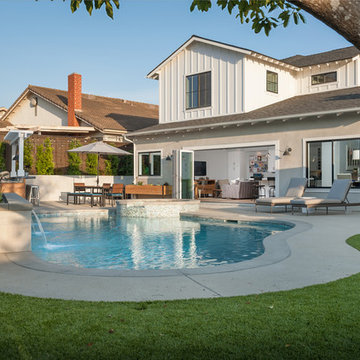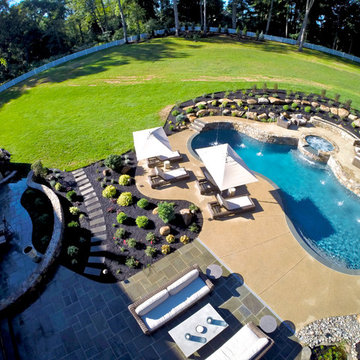Country Pool Design Ideas with Concrete Slab
Refine by:
Budget
Sort by:Popular Today
121 - 140 of 621 photos
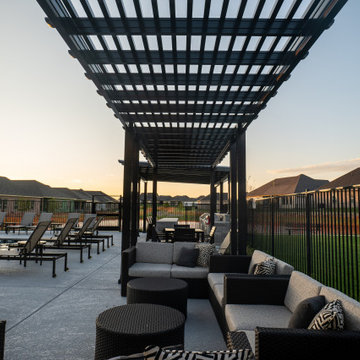
Mansfield Reserve
This fifth build in the series blends proven features with whole new design concepts and new product lines to converge into a complete active lifestyle oasis.
Every corner in virtually every direction delivers a function while it complements the terrain and the landscape natural beauty. This big pool comes with unique styling inside & out, with artistry in every corner. Innovative "Fresco" patio coverings let in natural light, while they keep out the heat and deliver a subtle modern look to an otherwise rustic scene. More durable metal pool cabana arbor structures deliver shade, with a sleek & modern look. Gathering places abound, from the fire pit under the string lights, to the outdoor kitchen with a long pub table serving bar. The outdoor great room connects to a well-lit single-double pickle ball court, for daytime and nighttime fun!
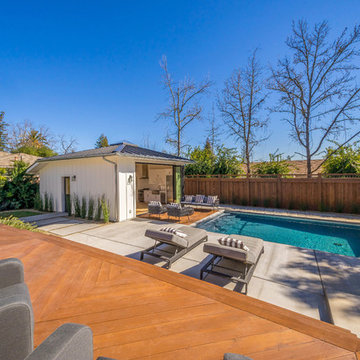
A remodeled home in Saint Helena, California use two AG Bi-Fold Patio Doors to create an indoor-outdoor lifestyle in the main house and detached guesthouse!
Project by Vine Homes
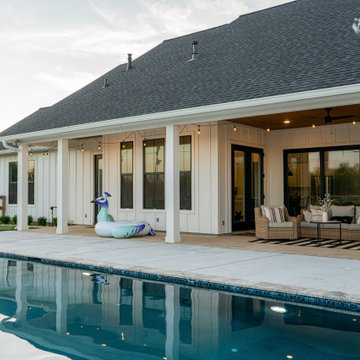
Every backyard has a beautiful story to tell. We love this cute and simple geometric modern farmhouse pool in Sealy, TX for the East Family. Key features of the project:
- 96 perimeter geometrical style pool
-Porcelain waterline tile
- In-floor pool cleaning system
- Silver Travertine pool coping
- Brushed concrete decking
- St. Marteen Pool Plaster
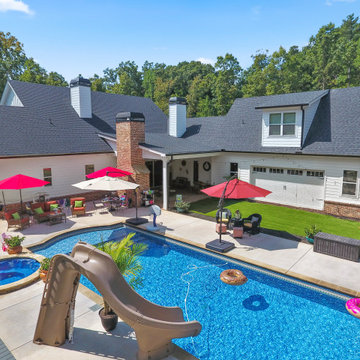
Inground pool with slide and hot tub. Beautiful All White Siding Country Home with Spacious Brick Floor Front Porch. Home Features Hardwood Flooring and Ceilings in Foyer and Kitchen. Rustic Family Room includes Stone Fireplace as well as a Vaulted Exposed Beam Ceiling. A Second Stone Fireplace Overlooks the Eating Area. The Kitchen Hosts Two Granite Counter Top Islands, Stainless Steel Appliances, Lots of Counter Tops Space and Natural Lighting. Large Master Bath. Outdoor Living Space includes a Covered Brick Patio with Brick Fireplace as well as a Swimming Pool with Water Slide and a in Ground Hot Tub.
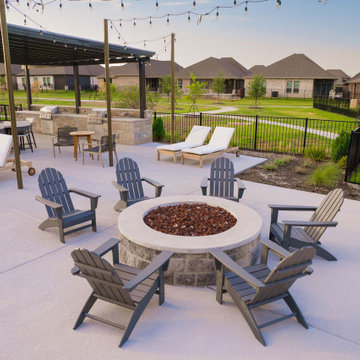
Tavolo Park
Once again, we're proud of the progress as our team rises to the opportunity presented by our client. This fourth in the series blends proven features with whole new design concepts and new product lines to converge into a complete active lifestyle oasis.
Every corner in virtually every direction delivers a function while it complements the terrain. This big pool comes with unique styling inside & out, with artistry right down to the slope of the pool floor. Innovative "Fresco" patio coverings let in natural light, while they keep out the heat and deliver a subtle modern look to an otherwise rustic scene. Gathering places abound, from the fire pit under the string lights, to the kitchen pass under the patio. The outdoor great room connects to a well-lit triple pickle ball court, for daytime and nighttime fun.
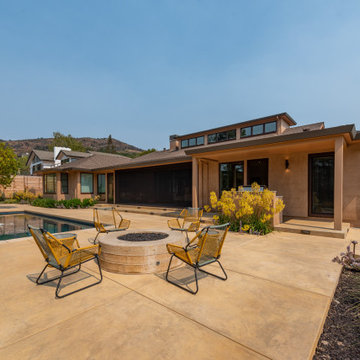
This home in Napa off Silverado was rebuilt after burning down in the 2017 fires. Architect David Rulon, a former associate of Howard Backen, known for this Napa Valley industrial modern farmhouse style. Composed in mostly a neutral palette, the bones of this house are bathed in diffused natural light pouring in through the clerestory windows. Beautiful textures and the layering of pattern with a mix of materials add drama to a neutral backdrop. The homeowners are pleased with their open floor plan and fluid seating areas, which allow them to entertain large gatherings. The result is an engaging space, a personal sanctuary and a true reflection of it's owners' unique aesthetic.
Inspirational features are metal fireplace surround and book cases as well as Beverage Bar shelving done by Wyatt Studio, painted inset style cabinets by Gamma, moroccan CLE tile backsplash and quartzite countertops.
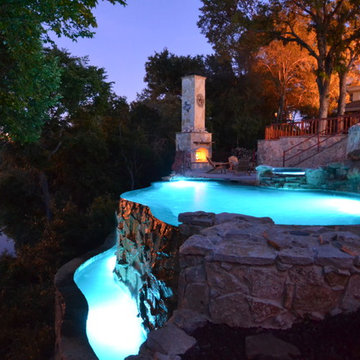
View of Vanishing Edge pool (Infinity Edge) overlooking Lake Worth at night. Pool designed by Mike Farley of Claffey Pools. Constructed by Claffey Pools. Photo by Mike Farley
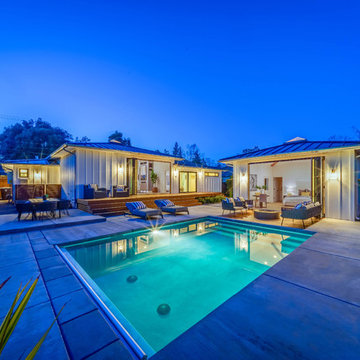
A remodeled home in Saint Helena, California use two AG Bi-Fold Patio Doors to create an indoor-outdoor lifestyle in the main house and detached guesthouse!
Project by Vine Homes
Country Pool Design Ideas with Concrete Slab
7
