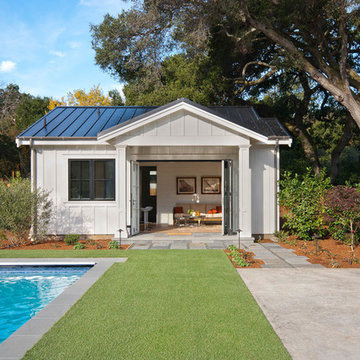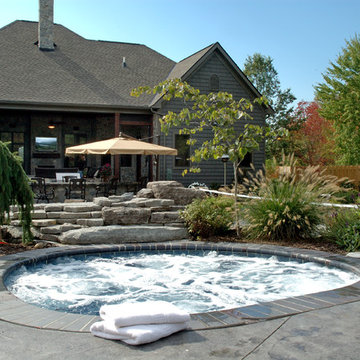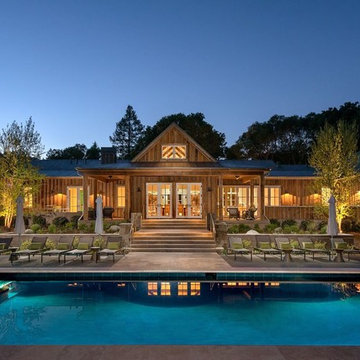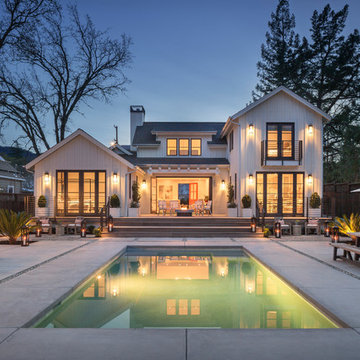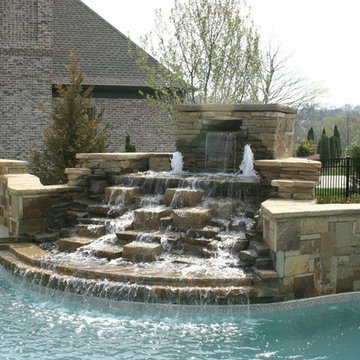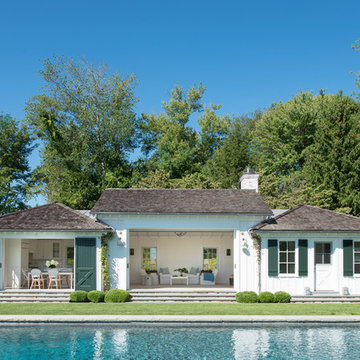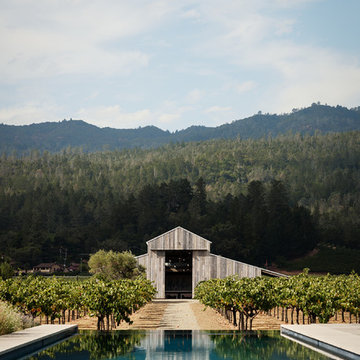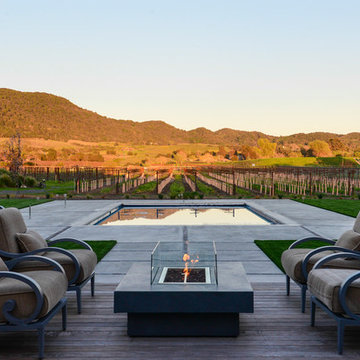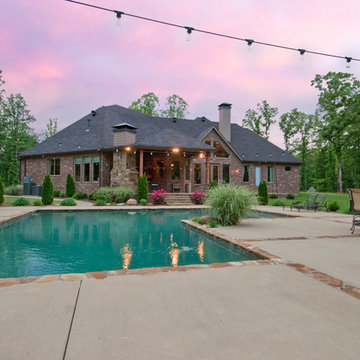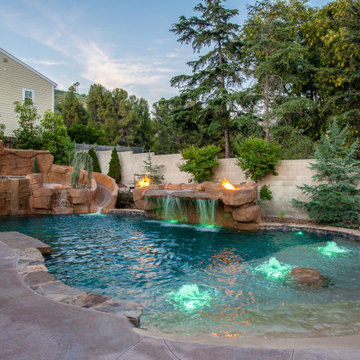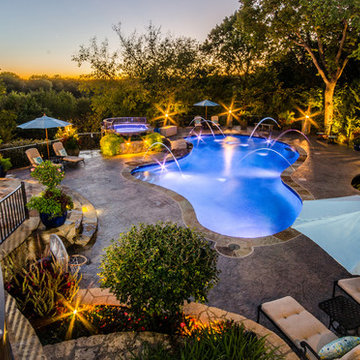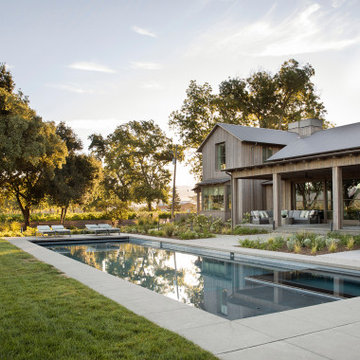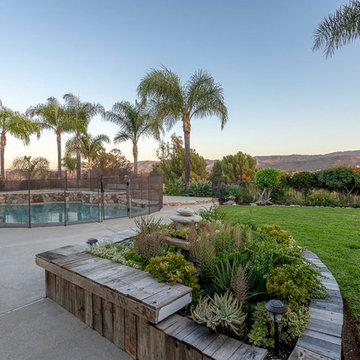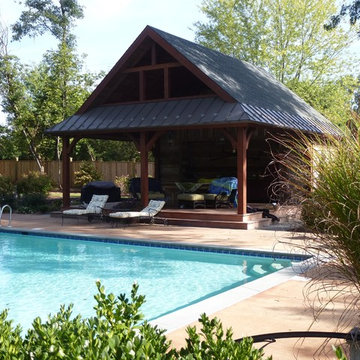Country Pool Design Ideas with Concrete Slab
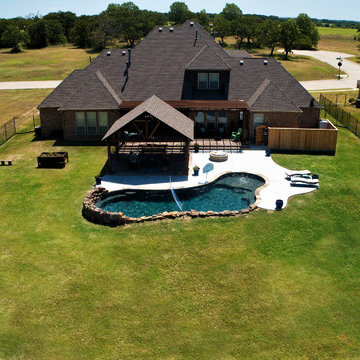
The hero scene in Boyd Texas. With an oversized tanning ledge and a great lake front view, this another Selah custom build. Based on natural stone weeping walls and midnight blue pebble plaster, this beauty brings home the entire outdoor living experience.
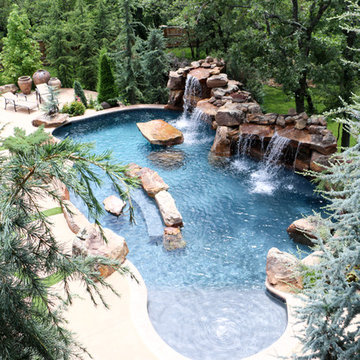
Oklahoma's premier destination for luxury plumbing fixtures, door hardware, cabinet hardware and accessories. Our 4000 square foot showroom in the Charter at May Design Center is a destination for those looking for premier luxury designs not found anywhere else in Oklahoma. We are wholesale to the trade working with trade professionals who desire a distinct look, feel and style not offered by other big box stores and showrooms in the Oklahoma design industry.
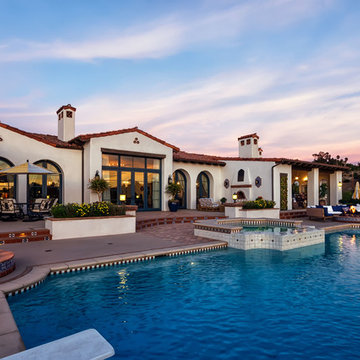
Outdoor pool, spa and entertainment area featuring large firepits, ample seating for entertainment, outdoor fireplace and seating, pool house and outdoor dining.
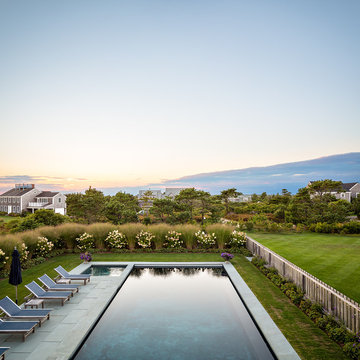
Previous work sample courtesy of workshop/apd, Photography by Donna Dotan.
Landscape design by Ahern LLC.
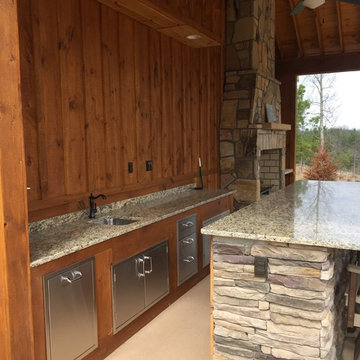
The perfect pool house. Has everything from storage, full bath with shower, fire place and bar.

Nestled in the countryside and designed to accommodate a multi-generational family, this custom compound boasts a nearly 5,000 square foot main residence, an infinity pool with luscious landscaping, a guest and pool house as well as a pole barn. The spacious, yet cozy flow of the main residence fits perfectly with the farmhouse style exterior. The gourmet kitchen with separate bakery kitchen offers built-in banquette seating for casual dining and is open to a cozy dining room for more formal meals enjoyed in front of the wood-burning fireplace. Completing the main level is a library, mudroom and living room with rustic accents throughout. The upper level features a grand master suite, a guest bedroom with dressing room, a laundry room as well as a sizable home office. The lower level has a fireside sitting room that opens to the media and exercise rooms by custom-built sliding barn doors. The quaint guest house has a living room, dining room and full kitchen, plus an upper level with two bedrooms and a full bath, as well as a wrap-around porch overlooking the infinity edge pool and picturesque landscaping of the estate.
Country Pool Design Ideas with Concrete Slab
1
