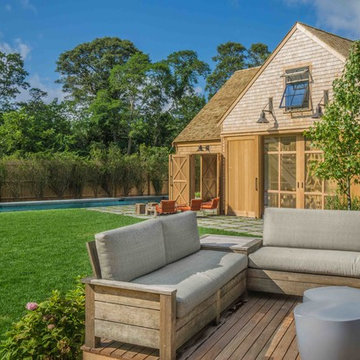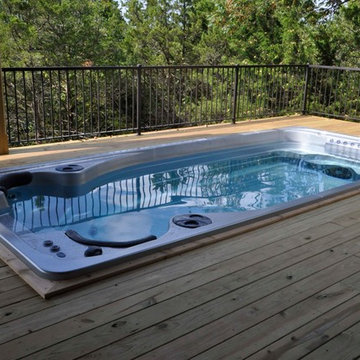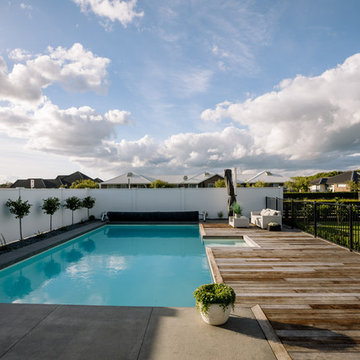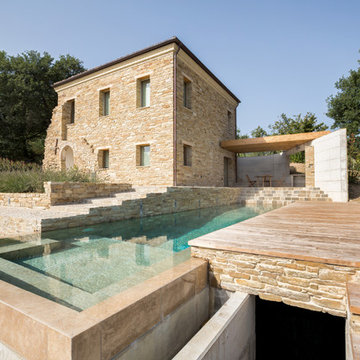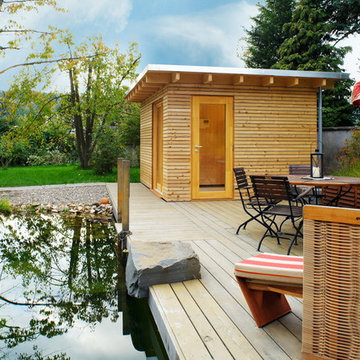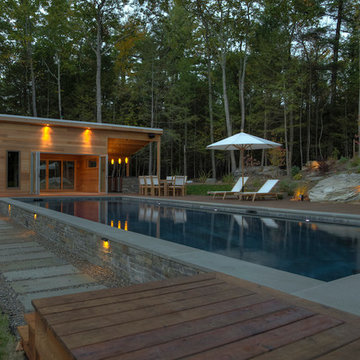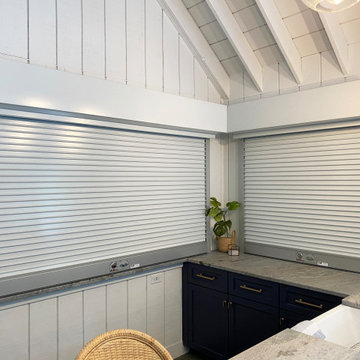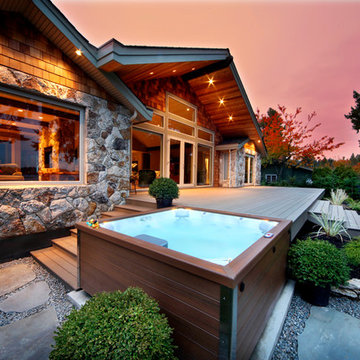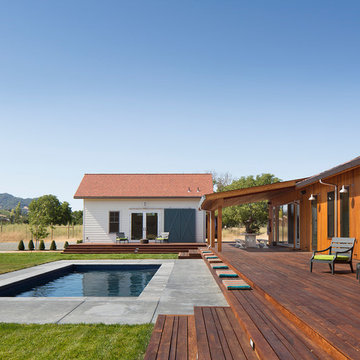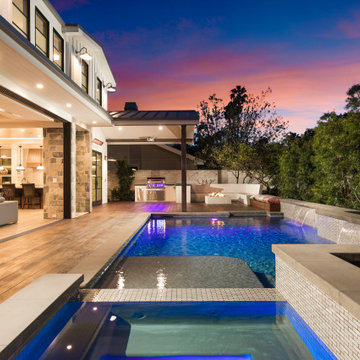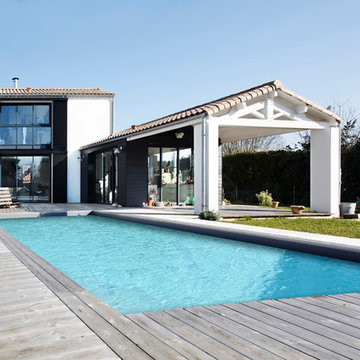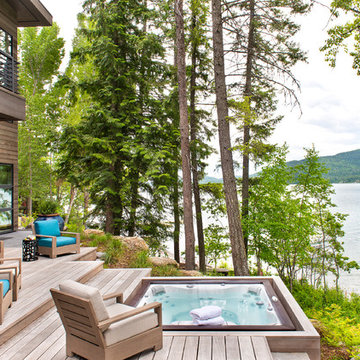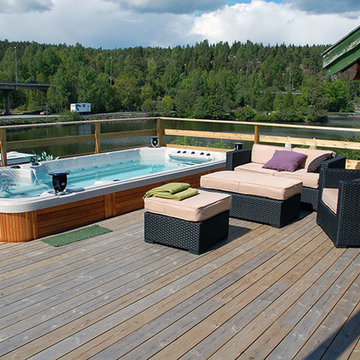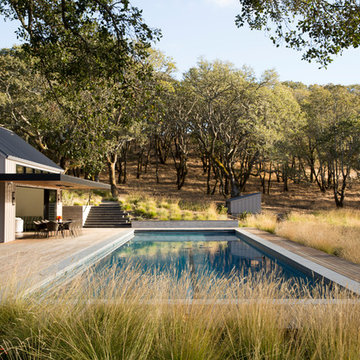Country Pool Design Ideas with Decking
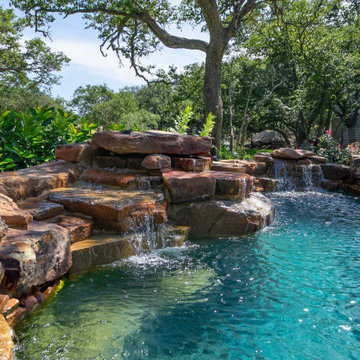
A gorgeous freeform pool with beautiful boulder work and flagstone decking seamlessly tie in with the natural landscape creating a tranquil oasis.
Lush landscaping accents the raised spa with its layered stone spillway and stunning weeping rock wall. The over-sized sun shelf adds another space to relax in and enjoy the views.
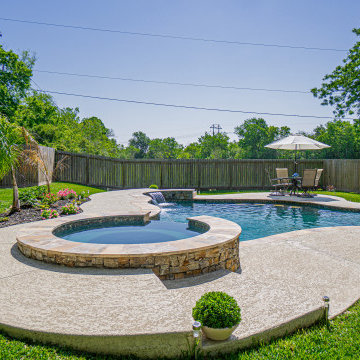
Welcome to Texas! Cattle, open space, and fresh air! Check out this simple and gorgeous backyard retreat inspired by its surroundings! This 80 perimeter freeform style pool &spa combination features a built-in swim-up bar, a tanning ledge with bubblers, and stunning natural ledger stone & rock selections for the waterline tile and coping. Easy access in mind from every corner, including behind the pool with a comfort deck path leading up to the raised spa.
Plaster Color: Montego, Luna Quartz
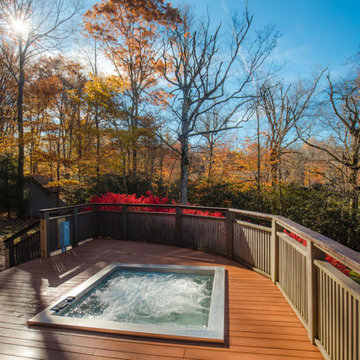
Bradford's Signature 770 spa in all stainless. The 770 measures 84" x 84" and can come with or without equipment. It can be installed in-ground or on grade.
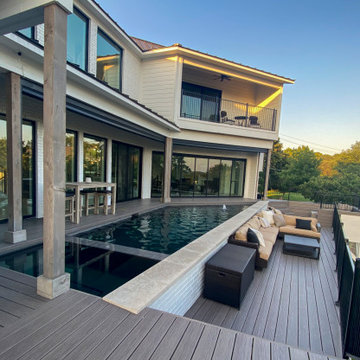
Slice of Heaven Lake View Pool Project in Flower Mound designed by Mike Farley. FarleyPoolDesigns.com
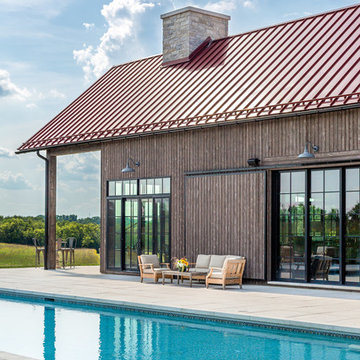
Located on a large farm in southern Wisconsin, this family retreat focuses on the creation of large entertainment spaces for family gatherings. The main volume of the house is comprised of one space, combining the kitchen, dining, living area and custom bar. All spaces can be enjoyed within a new custom timber frame, reminiscent of local agrarian structures. In the rear of the house, a full size ice rink is situated under an open-air steel structure for full enjoyment throughout the long Wisconsin winter. A large pool terrace and game room round out the entertain spaces of the home.
Photography by Reagen Taylor
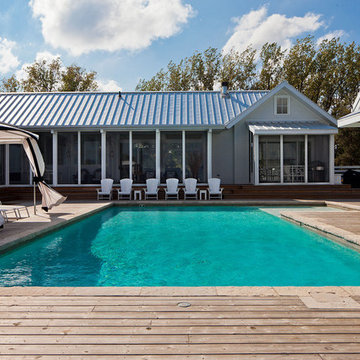
Charming contemporary home north west of Toronto in horse country.
Photography: Peter A. Sellar / www.photoklik.com
Country Pool Design Ideas with Decking
2
