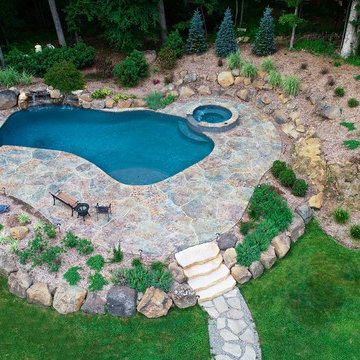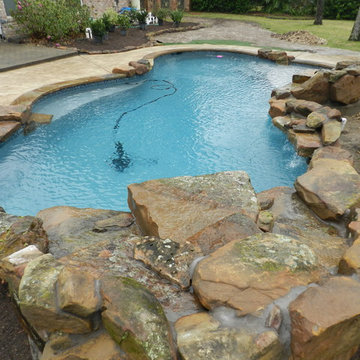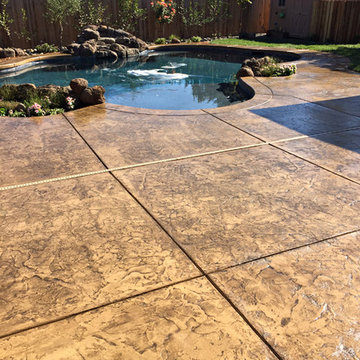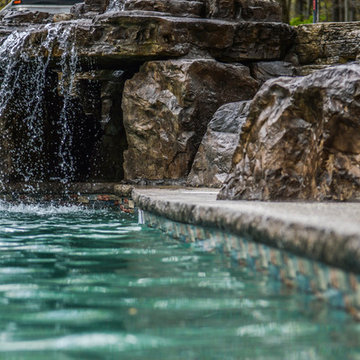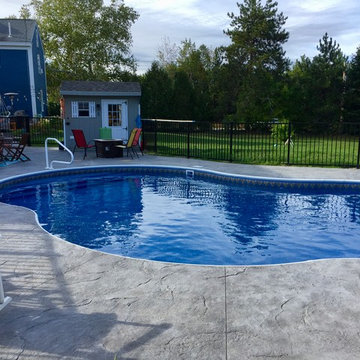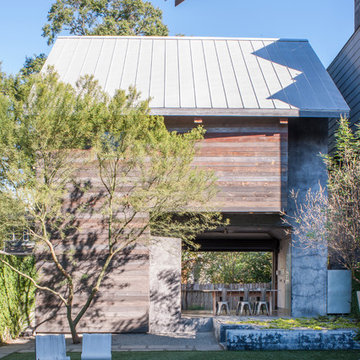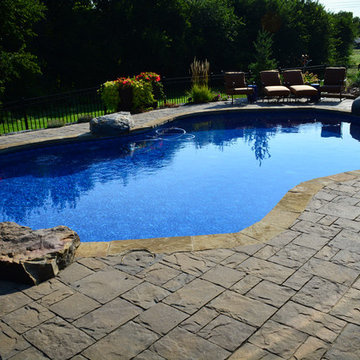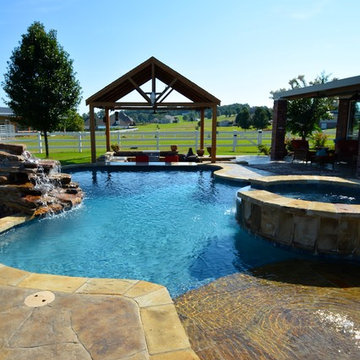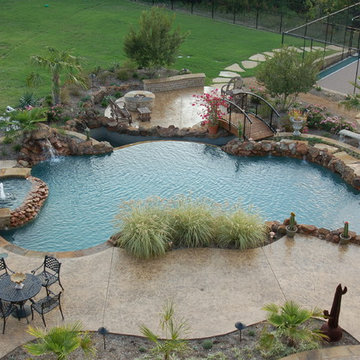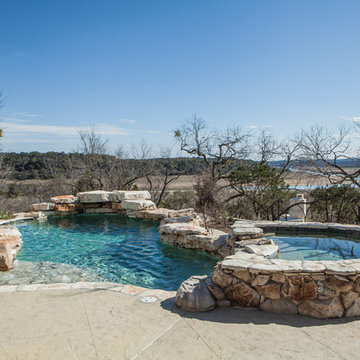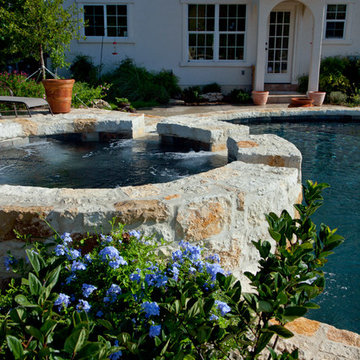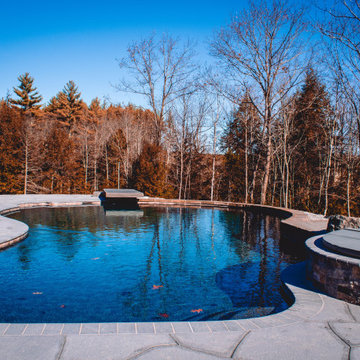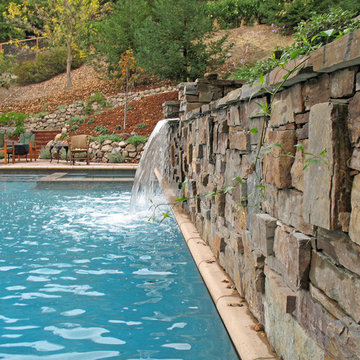Country Pool Design Ideas with Stamped Concrete
Refine by:
Budget
Sort by:Popular Today
61 - 80 of 569 photos
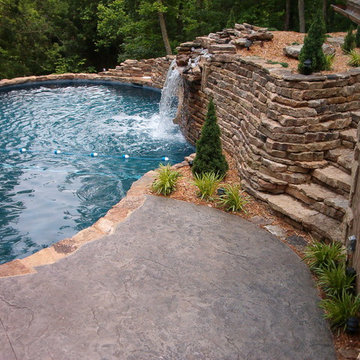
Natural Swimming Pool design utilizing Shotcrete Inground Pool Shell with Natural Sandstone Retaining Walls, Seamless Slate Stamped Concrete decking, 30" Dia. x 22' long Tube Slide exiting under Huge Pool Waterfall. Pool House Features Copper Guttering and Roof Dormer Top, Real Stucco, Large Shower, Dressing Bench Area, Imprinted Compass In Floor all on approx. 45 degree sloped yard.
A Beautiful Job well done!
Design & Pic's by Doug Fender
Const. By Doug & Craig Fender dba
Indian Summer Pool and Spa
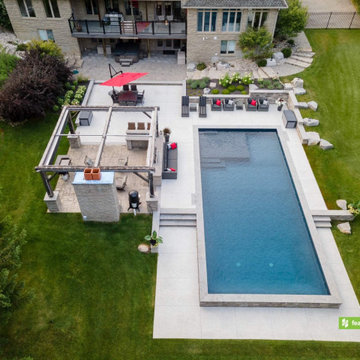
The slope towards the back is so steep that the home’s basement walkout is at ground level. The large 20’ x 45’ custom vinyl pool fits comfortably into the terrain thanks to a stepped retaining wall at the shallow end of the pool which provides the backdrop for a spacious lounge area.
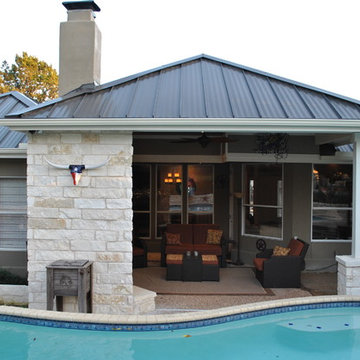
For the Kamp's we added a covered patio with a corner fireplace and stone column. The existing house formed a "U" shaped patio that the afternoon sun hit hard. Attaching the structure to the house and extending it out further we were able to provide a very usable outdoor living area, it feels like an indoor living room. The ceiling is a beautiful stained tongue and grove while all the exterior is hardi plank painted to match the house. The tin roof for the covered patio and the rest of the house was install by Allegiance Roofing. The fireplace and 36" tall stone column are constructed out of Austin Limestone.
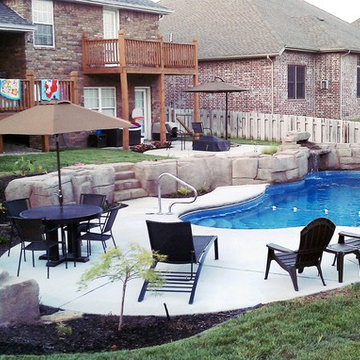
Natural Pool design utilizing Viking Cancun Pool with Faux Boulders and Waterfall for Retaining Walls
Interfab Slide,
Design & Pic's by Doug Fender
Const. By Doug & Craig Fender dba
Indian Summer Pool and Spa
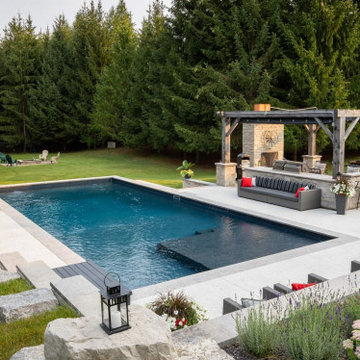
This country property near Guelph is home to a young family who chose Betz to complete their backyard leisure retreat. The existing features were the access steps to the sloping backyard, a pergola with small adjoining patio plus a fire pit down the hill. This gave Betz designers an essential starting point.
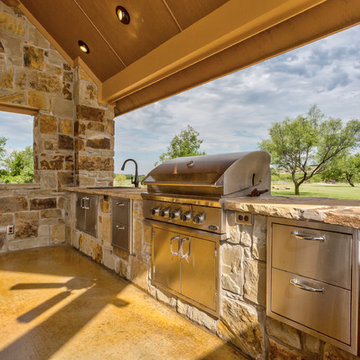
Free form pool with rock weeping wall, stone beach entry, stamped & stained decking & rock flower beds. Rustic style open outdoor kitchen, with rock fireplace and pergola sitting area.
Photo Credit: Epic Foto Group
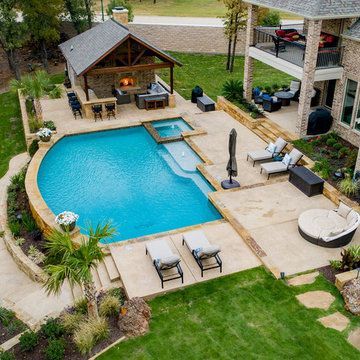
Hillside transformation - taking a totally non-usuable yard on 2 levels & transitioning it to a beautiful hillside swimming pool project in Trophy Club, TX. Project designed by Mike Farley & constructed by Claffey Pools. Landscaping by Joey Designs and photos by Farley Designs. FarleyPoolDesigns.com
Country Pool Design Ideas with Stamped Concrete
4
