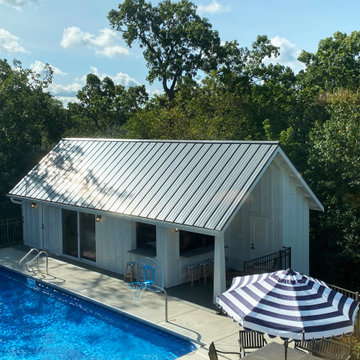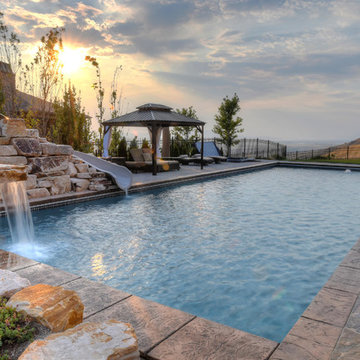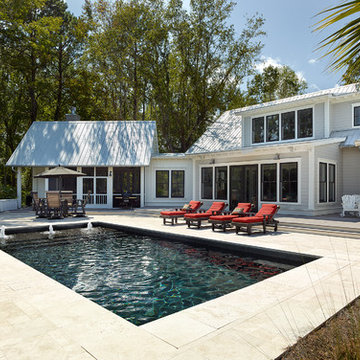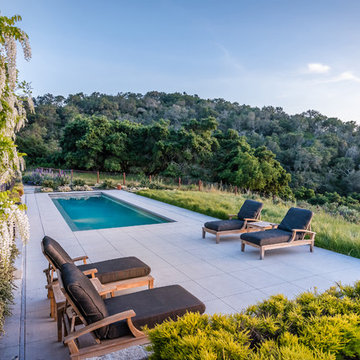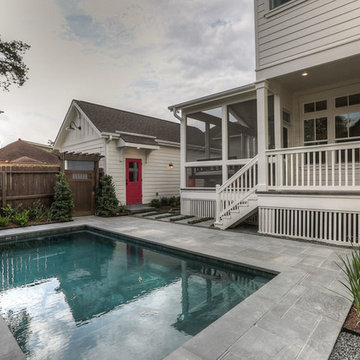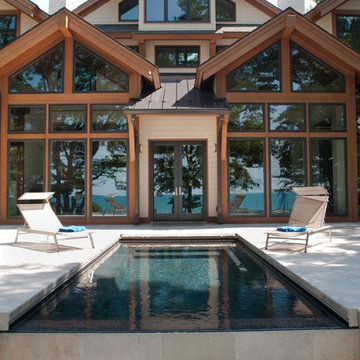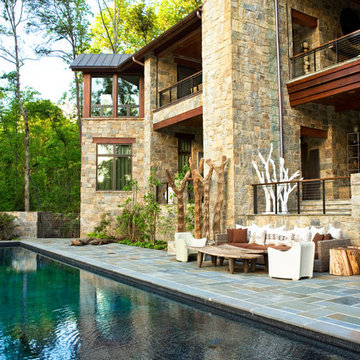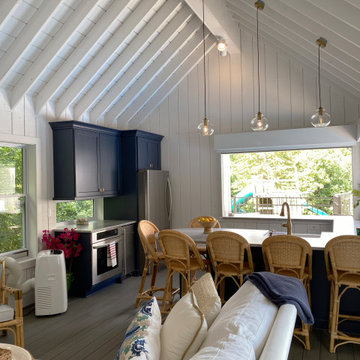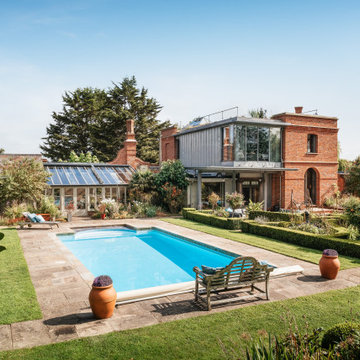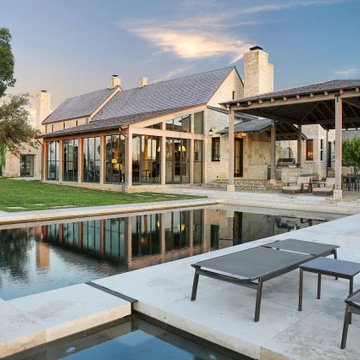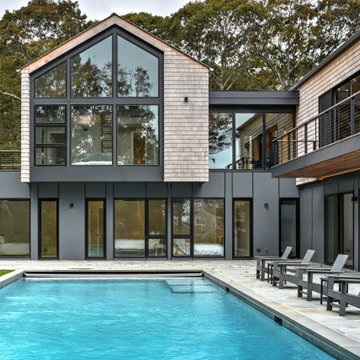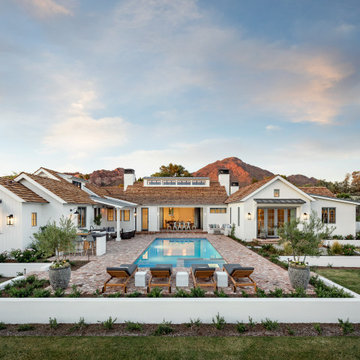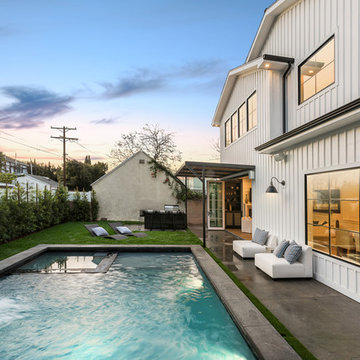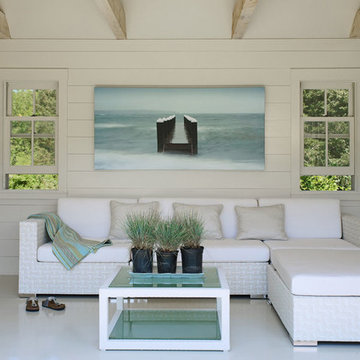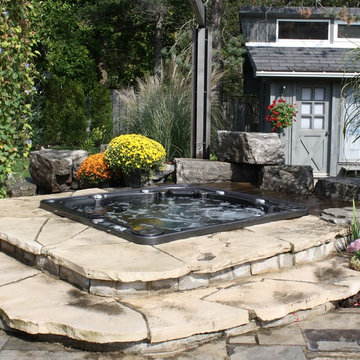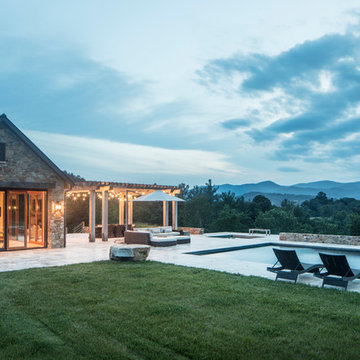Country Rectangular Pool Design Ideas
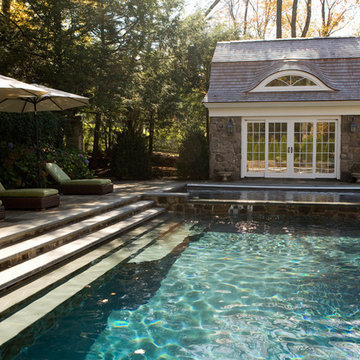
Conte & Conte, LLC landscape architects and designers work with clients located in Connecticut & New York (Greenwich, Belle Haven, Stamford, Darien, New Canaan, Fairfield, Southport, Rowayton, Manhattan, Larchmont, Bedford Hills, Armonk, Massachusetts) Pool House designed by Paul Marchese & Associates
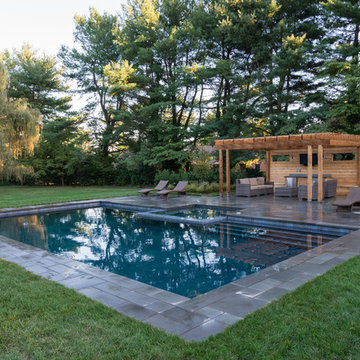
Joe Palimeno has always been inspired by the work of Landscape Architect Robert Royston, a pioneering modernist who helped define landscape architecture in the early 1940s. Palimeno has said about past designs, “it has always been the driving force in my design work, to create functional and usable outdoor spaces, whether in a backyard garden or a regional use plan. The goal is the creation of delight, joy and serenity for the people who inhabit the space.”
In this backyard, where crisp, clean lines run across the lawn to meet a vertical raw wood structure, a space is defined to offer serenity and relaxation.
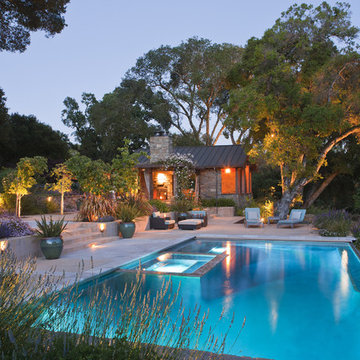
Taking inspiration from the agrarian site and a rustic architectural vernacular this terraced hillside garden evolved in response to time and place. The design vision was to celebrate the site, preserve the oak trees, accentuate views and create opportunities for modern day recreation and play.
Michele Lee Willson Phototgraphy
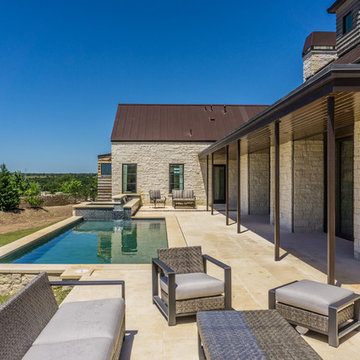
The Vineyard Farmhouse in the Peninsula at Rough Hollow. This 2017 Greater Austin Parade Home was designed and built by Jenkins Custom Homes. Cedar Siding and the Pine for the soffits and ceilings was provided by TimberTown.
Country Rectangular Pool Design Ideas
5
