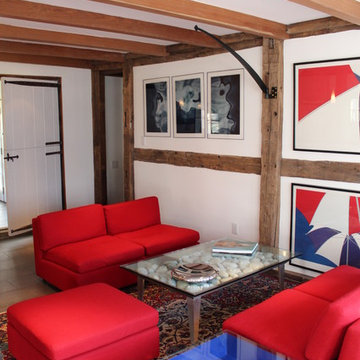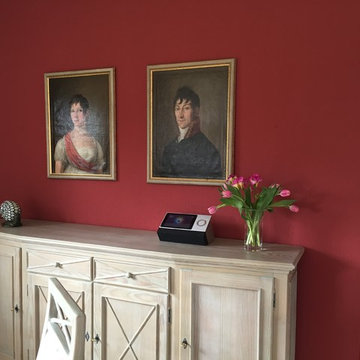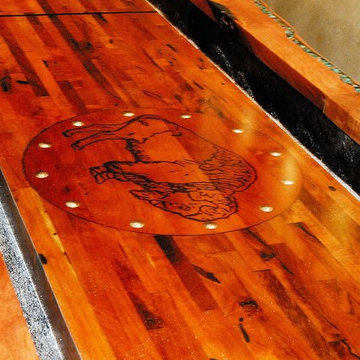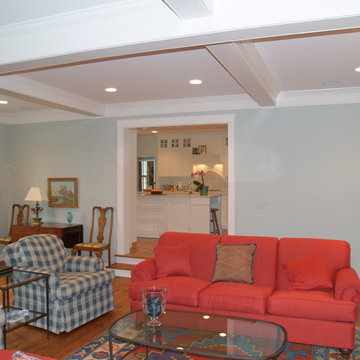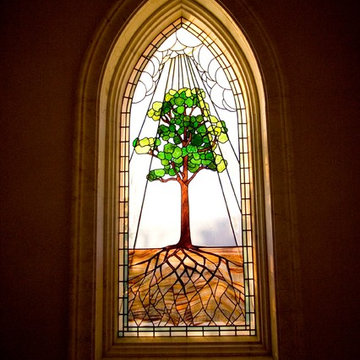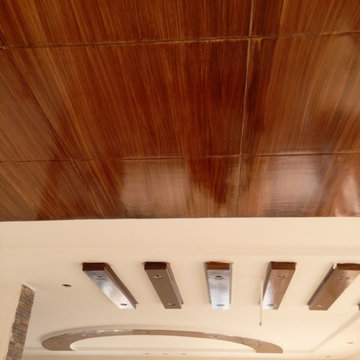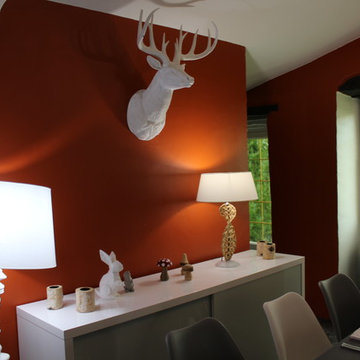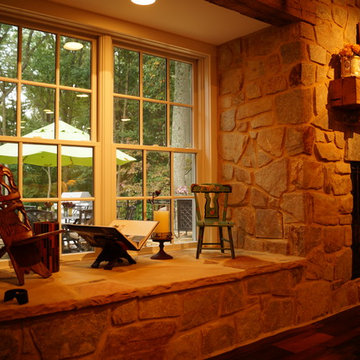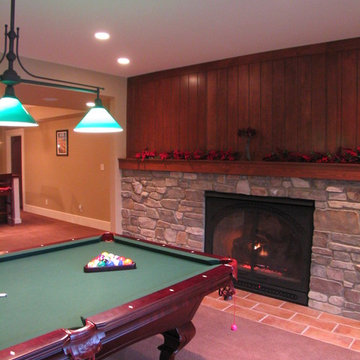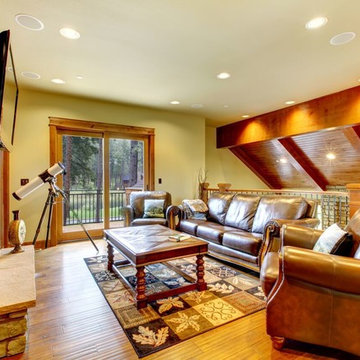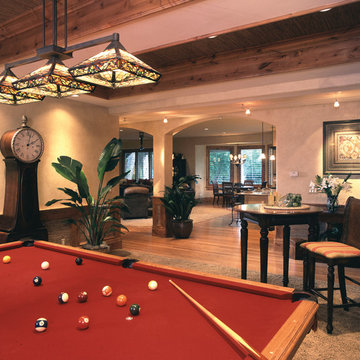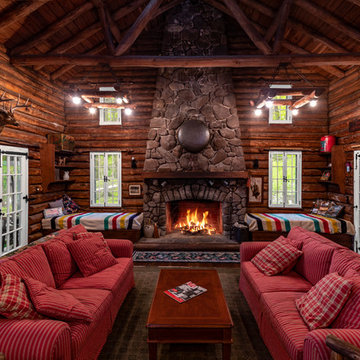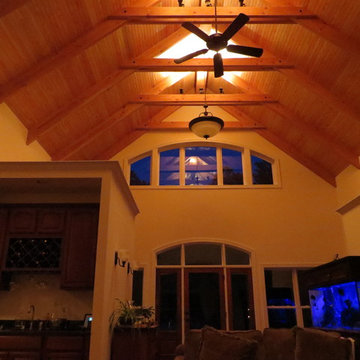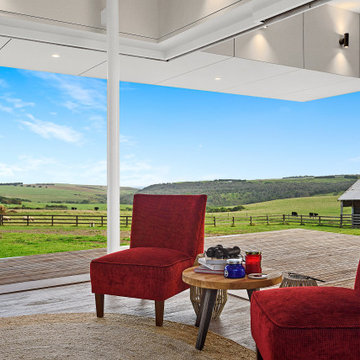Country Red Family Room Design Photos
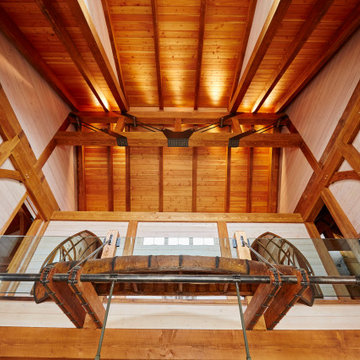
There are 8 bedrooms, five utility rooms a large comfortable kitchen, a 3,000 square foot great room with a vast clear span of 40’ that serves as a music studio and an attached 2,000 square foot indoor pool, a lower level sauna and steam room and a 4 storey elevator.
A creative triumph of Canadian Timberframes and Blue Sky Architecture produced a compelling structure that owes its strength to the quality of timber frame & design.
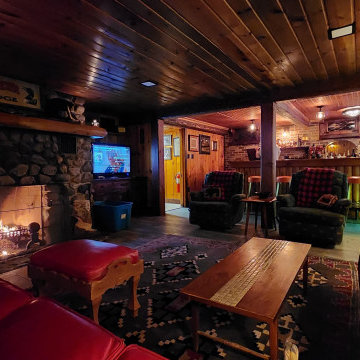
In the first half of the last century, the most notorious Chicago crime family had more than one Wisconsin lake house hideaway. This was one of those.
The ceiling panels and crown molding in the bar were stamped out of solid sheet copper. The workmanship of this installation by Wander Brothers is just incredible. The Wander Brothers did this entire remodel, floor-to-ceiling. As you can see, every detail is simply gorgeous!
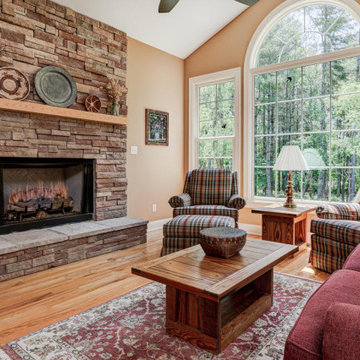
DESIGNER: Cynthia Pulsifer, Fresh Interior Solutions, www.freshinteriorsolutions.com
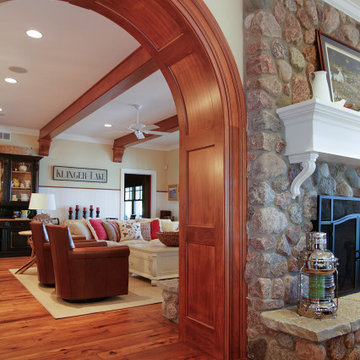
Custom stained wood arched opening. Wood species Poplar. Custom milled arch provided by Rockwood Door & Millwork. Custom cabinetry by Ayr Custom Cabinetry. Hickory hardwood floors and white beadboard wainscot.
Home design by Phil Jenkins, AIA, Martin Bros. Contracting, Inc.; general contracting by Martin Bros. Contracting, Inc.; interior design by Stacey Hamilton; photos by Dave Hubler Photography.
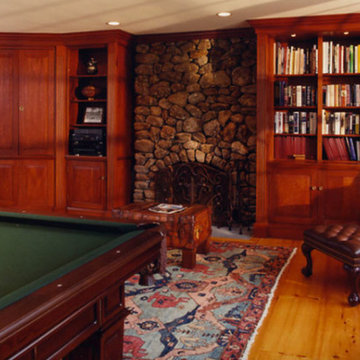
Newly installed maple family room, stained to a deep and rich cherry color.
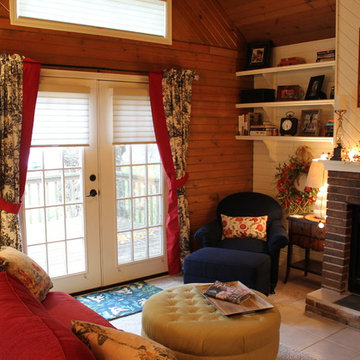
Cozy Lakeside Cabin renovation by Debra Poppen Designs of Ada, MI.
There's nothing cozier than a lakeside cabin, especially one that's all dressed up for Christmas time. Inside, you'll find a small newly renovated kitchen, wood burning fire place and twinkling holiday lights. This place features all the cozy cabin essentials with a touch of rustic farmhouse charm.
Country Red Family Room Design Photos
8
