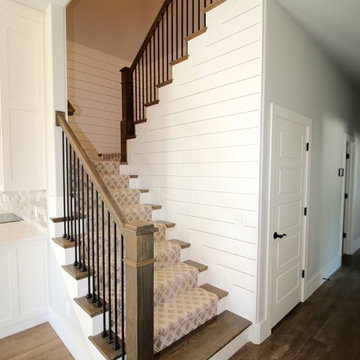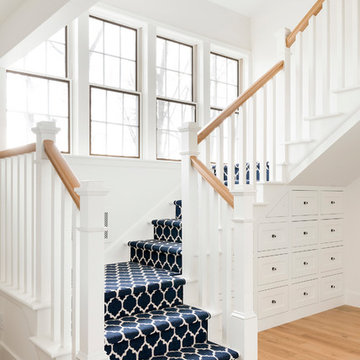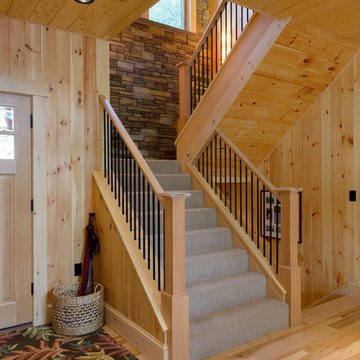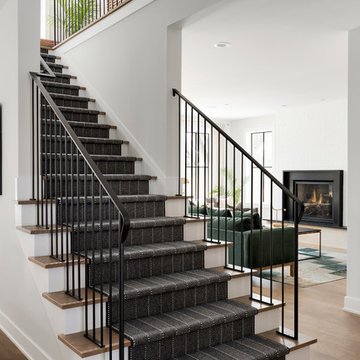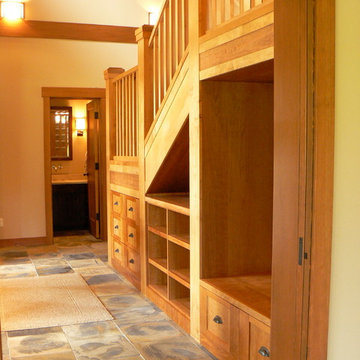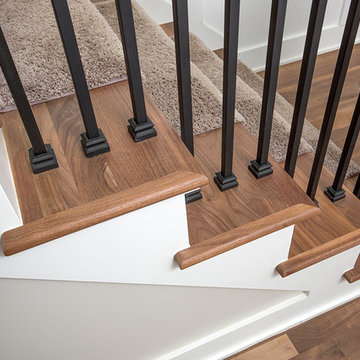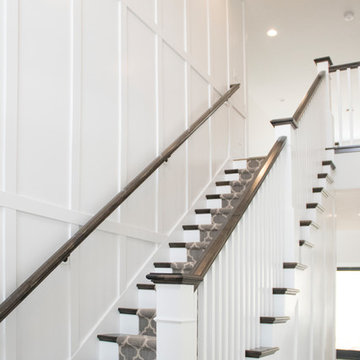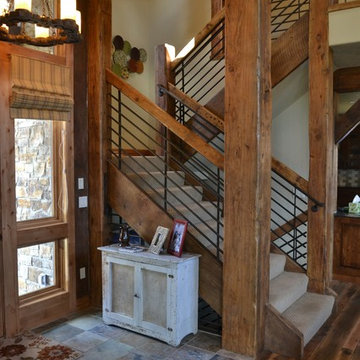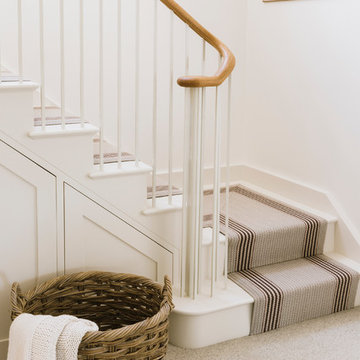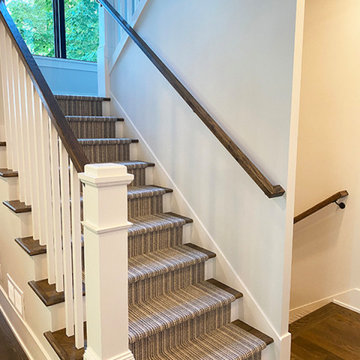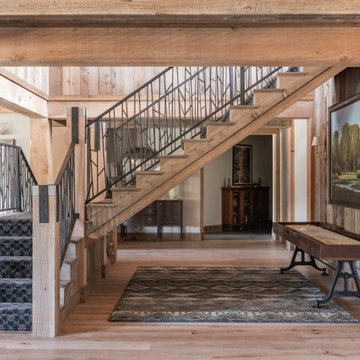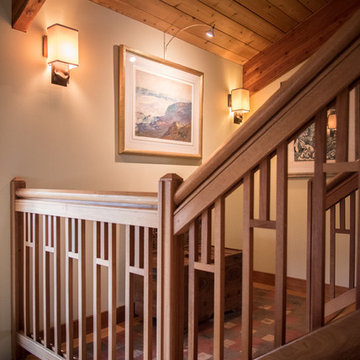Country Staircase Design Ideas with Carpet Risers
Refine by:
Budget
Sort by:Popular Today
1 - 20 of 406 photos
Item 1 of 3

Renovated staircase including stained treads, new metal railing, and windowpane plaid staircase runner. Photo by Emily Kennedy Photography.
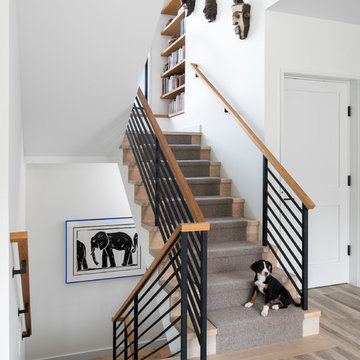
This central staircase offers access to all three levels of the home. Along side the staircase is a elevator that also accesses all 3 levels of living space.
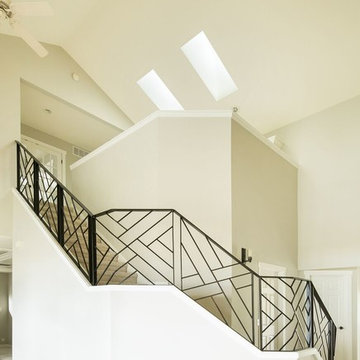
The metal railing on these stairs were custom made by a local welder, the design was something that our client found. We repainted the oak doors throughout and replaced the 4" trim with white 6" MDF base. Photography by Marie-Dominique Verdier,
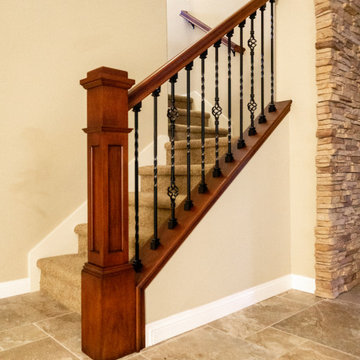
Farmhouse, Craftsman Wrought Iron staircase remodel using rich Mahogany stained handrails, box posts and wall caps with black wrought iron spindles featuring alternating baskets and straight twisted iron balusters
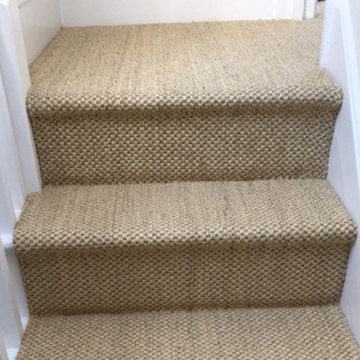
Client: Private Residence In North London flooring
Brief: To supply & install beige carpet to stairs
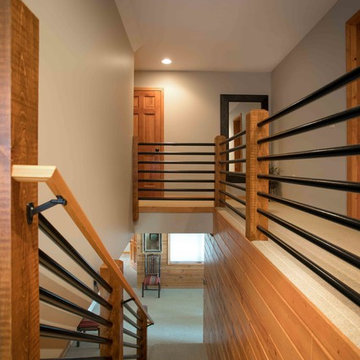
We were hired to add space to their cottage while still maintaining the current architectural style. We enlarged the home's living area, created a larger mudroom off the garage entry, enlarged the screen porch and created a covered porch off the dining room and the existing deck was also enlarged. On the second level, we added an additional bunk room, bathroom, and new access to the bonus room above the garage. The exterior was also embellished with timber beams and brackets as well as a stunning new balcony off the master bedroom. Trim details and new staining completed the look.
- Jacqueline Southby Photography
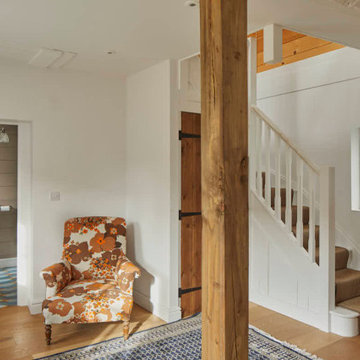
This characterful grade II listed farmhouse required some sensitive and imaginative conversion work to create new living spaces within the existing outbuildings and barn. Balancing the constraints of the existing fabric, the requirements of the conservation officer and our clients’ brief was a challenge. But as is so often the case, constraints make for stronger solutions, and we think the results are wonderful.
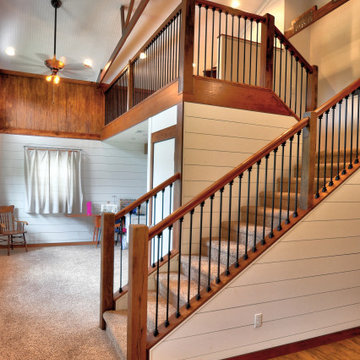
With a traditional rustic design style in mind, this unique space was designed with a stunning u-shaped wood staircase and metal railings as a focal point. Warm wood details in the support beams, colonial siding and trusses invite nature in and contrast beautifully with the shiplap siding throughout.
Country Staircase Design Ideas with Carpet Risers
1
