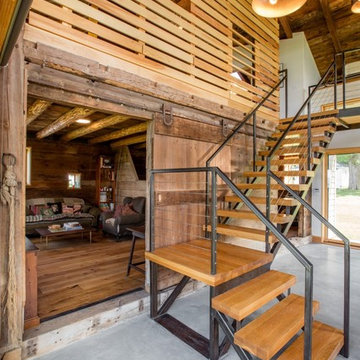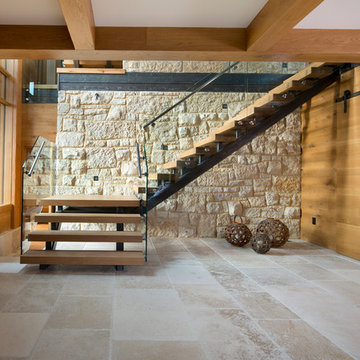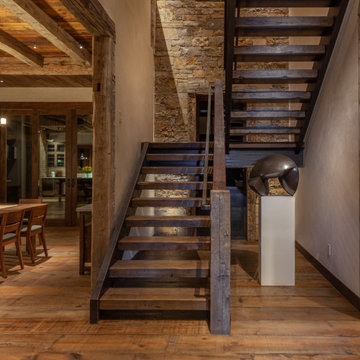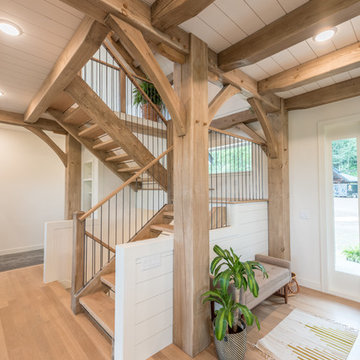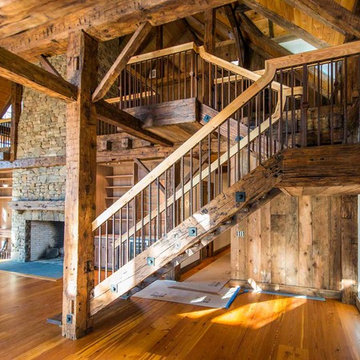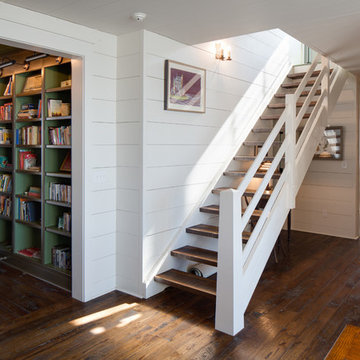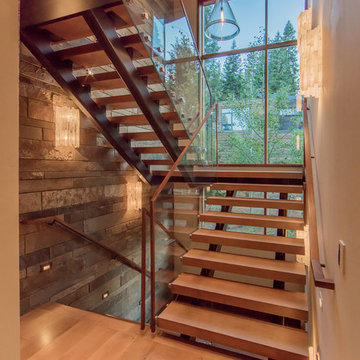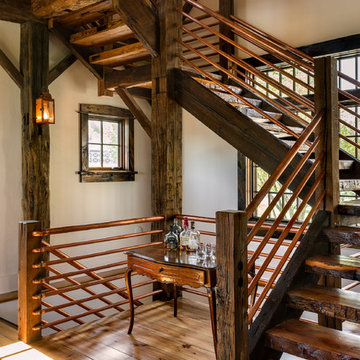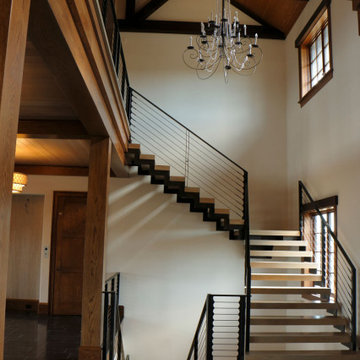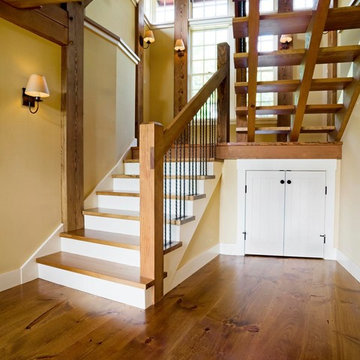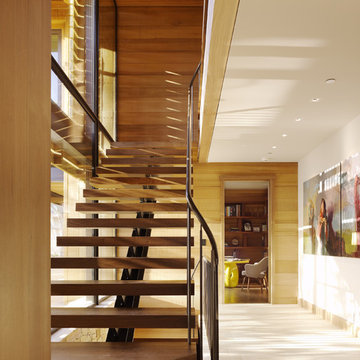Country Staircase Design Ideas with Open Risers
Refine by:
Budget
Sort by:Popular Today
1 - 20 of 974 photos
Item 1 of 3

Located upon a 200-acre farm of rolling terrain in western Wisconsin, this new, single-family sustainable residence implements today’s advanced technology within a historic farm setting. The arrangement of volumes, detailing of forms and selection of materials provide a weekend retreat that reflects the agrarian styles of the surrounding area. Open floor plans and expansive views allow a free-flowing living experience connected to the natural environment.
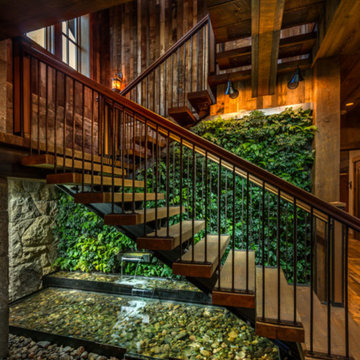
Entry hall with green living wall & fountain into pond.
Photography: VanceFox.com
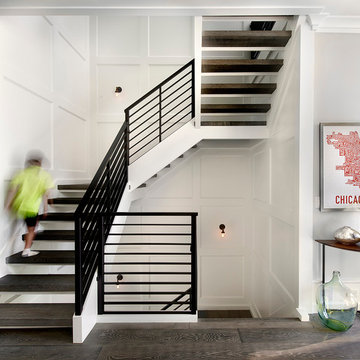
Elmhurst, IL Residence by
Charles Vincent George Architects
Photographs by
Tony Soluri
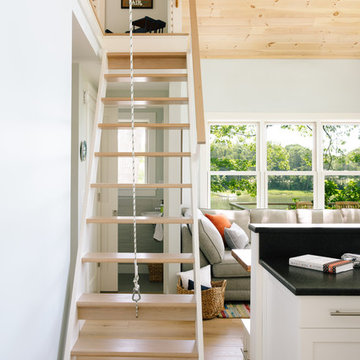
Integrity from Marvin Windows and Doors open this tiny house up to a larger-than-life ocean view.
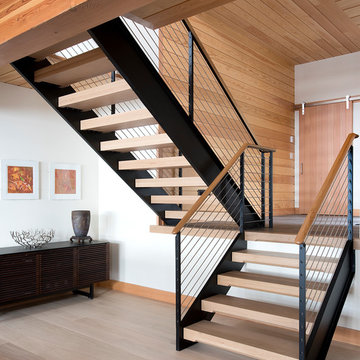
Custom millwork on the timber staircase add to the solid but airy feel of the lake house.
James A. Salomon

Rustic log cabin foyer with open riser stairs. The uniform log cabin light wood wall panels are broken up by wrought iron railings and dark gray slate floors.
http://www.olsonphotographic.com/
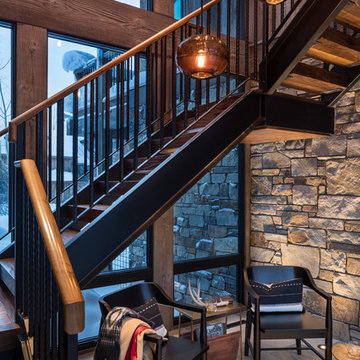
We love to collaborate, whenever and wherever the opportunity arises. For this mountainside retreat, we entered at a unique point in the process—to collaborate on the interior architecture—lending our expertise in fine finishes and fixtures to complete the spaces, thereby creating the perfect backdrop for the family of furniture makers to fill in each vignette. Catering to a design-industry client meant we sourced with singularity and sophistication in mind, from matchless slabs of marble for the kitchen and master bath to timeless basin sinks that feel right at home on the frontier and custom lighting with both industrial and artistic influences. We let each detail speak for itself in situ.
Country Staircase Design Ideas with Open Risers
1
