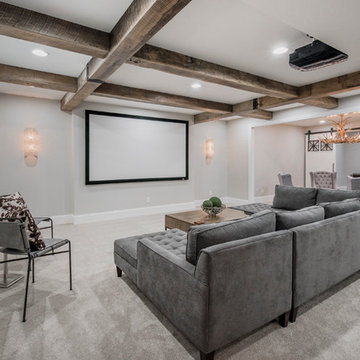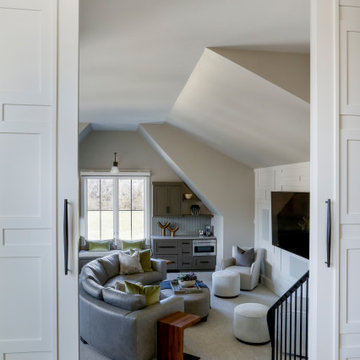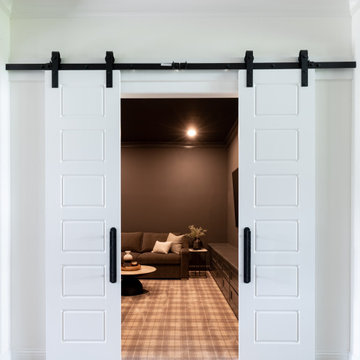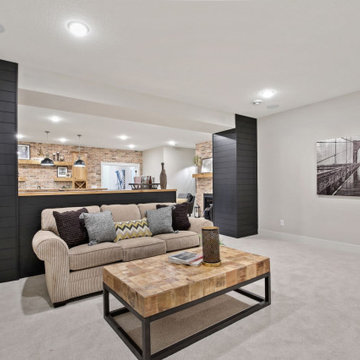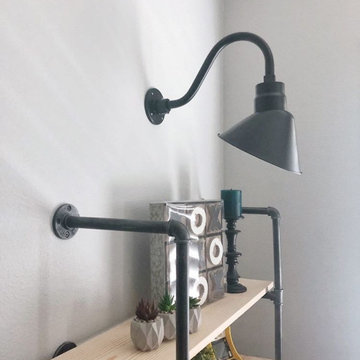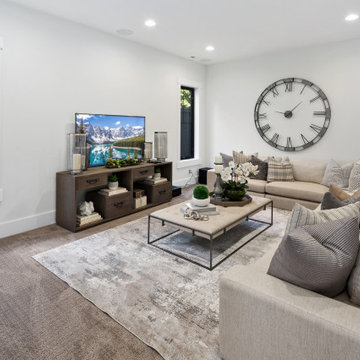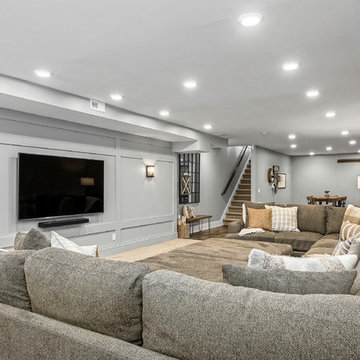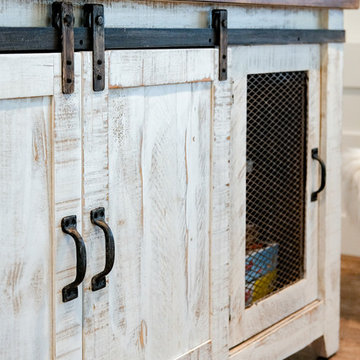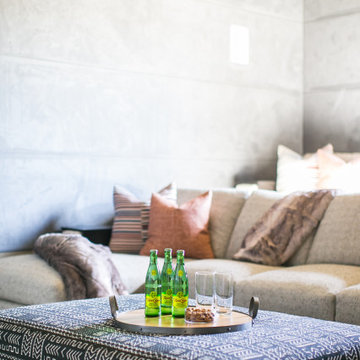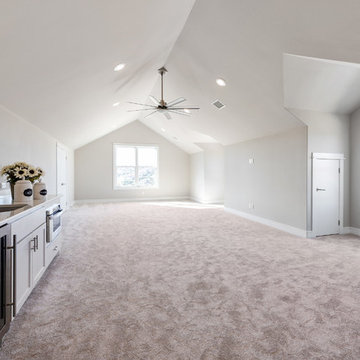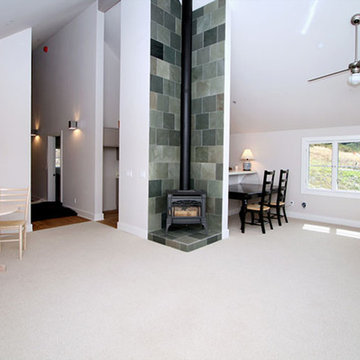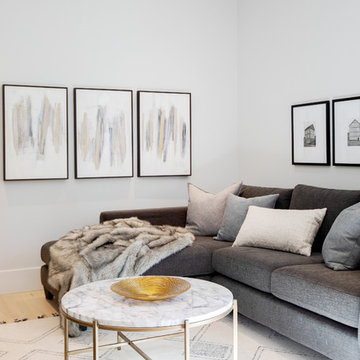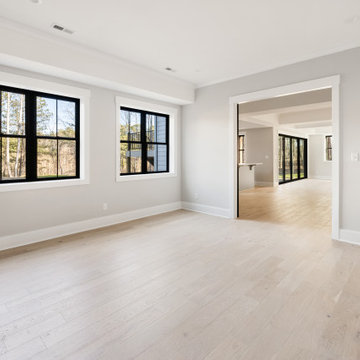Country White Home Theatre Design Photos
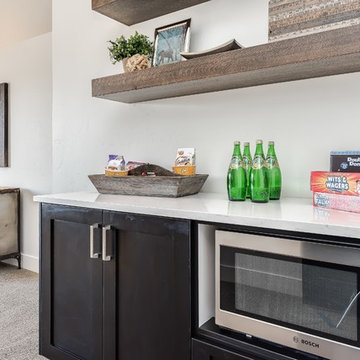
This room has endless possibilities for uses from enjoying your favorite movie and popping some popcorn in the built-in microwave, to playing board games with friends, or simply relaxing with a book on the couch.
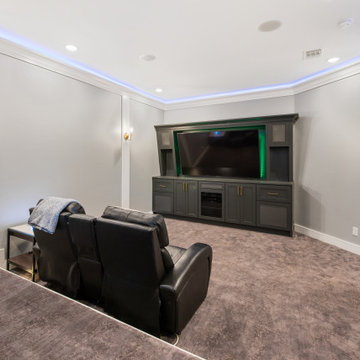
The tiered home theater room is right of the foyer and living room, ideal for guests to enjoy with the family. Blackout curtains block all light when needed for optimal viewing.
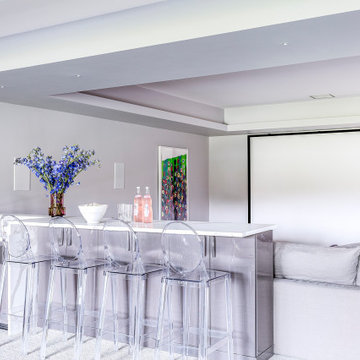
Using our Millson WireFrame and Rack Frame infrastructure, AVDG provided an efficient and clean mechanical room where core AV components could be neatly stored and managed. Efficiency was a key player here, as AVDG built and tested the system in our New Hampshire Production Center, prior to delivering it to the residence as a fully built, plug-and-play AV rack.
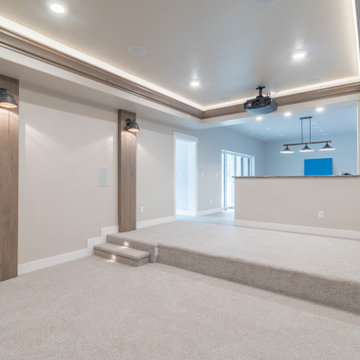
CARPET: Shaw, Poised, 5EO42, 510 Winter Birch
CUSTOM PANELS: K&M Fine Woodwork, Color: Dusk
INTERIOR PAINT: SW7029 Agreeable Gray
ELECTRONICS: Home Run Electronics
LIGHTING: Home Lighting
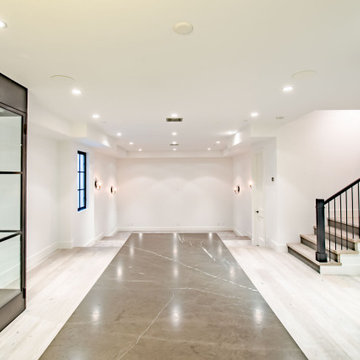
Only two blocks from Hermosa Beach, this 4,600-square foot industrial farmhouse is the perfect space for coastal entertaining. The industrial vibe echoes throughout the 4-bed, 7-bath (counting halves) space; it’s in the interior and exterior metal paneling, the floor-to-ceiling square-paned windows, the built-in-cabinets, the custom millwork, the steel-framed furniture, the whitewashed brick fireplace and the black-painted railings and trim.
A 4-stop elevator descends all the way to the 950-square foot basement, which includes a tiered home-theater, a temperature-controlled, floor-to-ceiling wine wall, a granite bar, and a steel and concrete custom-made ping pong table. Or you can take the elevator all the way up to the 250-square foot rooftop deck, with a hot tub, gorgeous ocean views, and a wall-sized glass door that opens to a cozy entertaining nook with a fireplace. (This house totals over 640-square feet of deck space.)
Shiny surfaces, such as bathroom walls and kitchen backsplash of marble and porcelain subway tiles, keep the industrial feeling consistent throughout the home. The master bath has a freestanding tub with clean lines and metal-plated claws feet—a contemporary take on a classic.
The common spaces are full of light, the floors are largely engineered hardwood, and much of the furniture is custom. The walls are covered in natural fabrics, including silk and grasscloth, and the interior shades, textures and patterns are inspired by the various moods of the ocean. Overall, the space is a perfect metaphor for the ocean—fun but powerful, beautiful in both expected and unexpected ways.
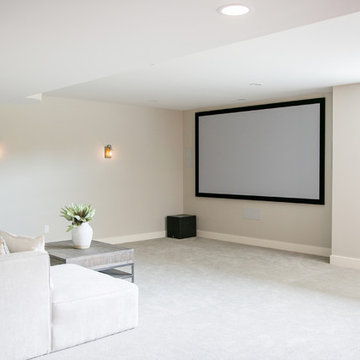
All of the carpeting in the home is the brand Sensible Now including the lower level. Builder: Hart DeNoble Builders
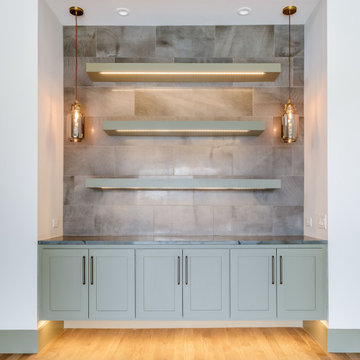
Bar wall in Game / Media room features floating cabinets with full wall in tile. Floating shelves for display and accent lighting within the shelves as well as pendant lights
Country White Home Theatre Design Photos
1
