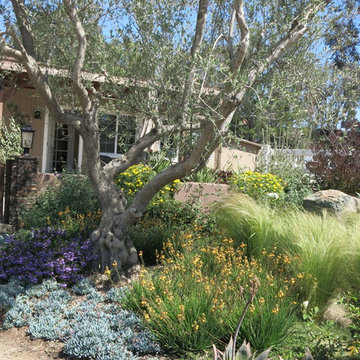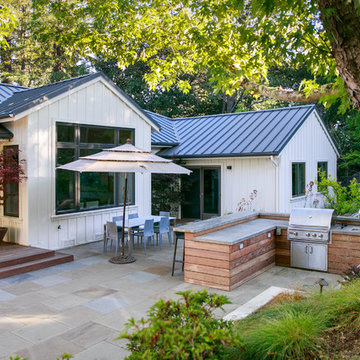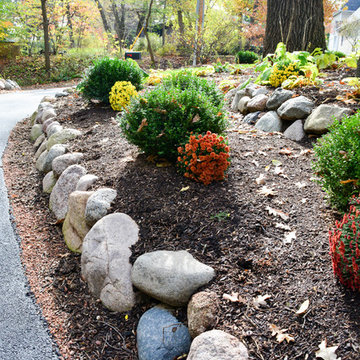Country Xeriscape Design Ideas
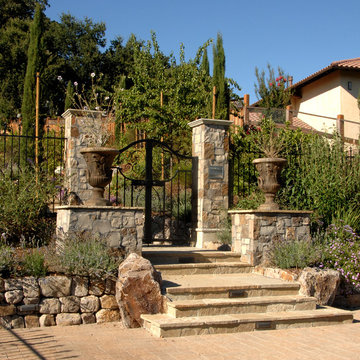
The Italian Fam House was created to look and feel like a vintage structure found in the middle of the Italian country side. the villa was designed with a private bridge over a seasonal creek and automatic gates were designed at the base of a small slope so the visitor could appreciate the architecture as the gates open. A natural stone walk way leads to the front door which has a latch door handle only ( non locking) with 350 year old oak front door. Privacy trees and landscape we’re designed on the perimeter of the property to allow the client to enjoy the grounds in complete privacy and enhancing the illusion of the farm house.
The client wanted to keep the vintage look but have some contemporary features in the garden, a artist studio with pool changing room and shower was designed into the hillside to provide a passive solar efficient structure. The patio was designed with rough cut natural stone and accents of Italian marble. the spa was raised 18″ and utilizes a vanishing edge detail which spills into the vanishing edge pool. Both water details are equipped with LED lighting and are integrated into the home automation. A walking path was designed to a lower lawn area adjacent to the creek , the lawn is designed for family picnics , volleyball games and other summer activities nestled under the oaks and cooler temperature by the creek. Screening and privacy were a important element in this design. Mature Box size shrub and mature tree’s were imported from across northern California and craned into the project.
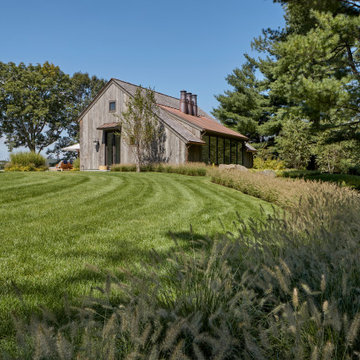
The sweeping curve of native grasses leads to the entry. Robert Benson Photography.
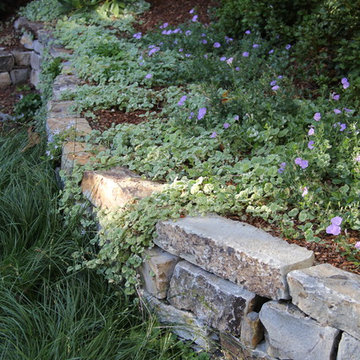
A stacked stone wall borders a raised planter full of creeping charlie and purple morning glory.
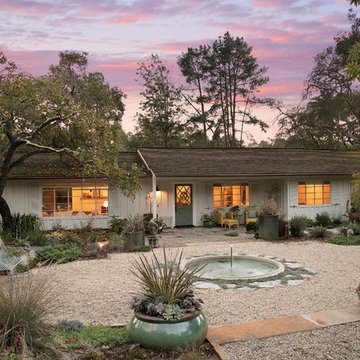
This front yard used to be a circular asphalt driveway....we decided we would rather have a lovely garden instead
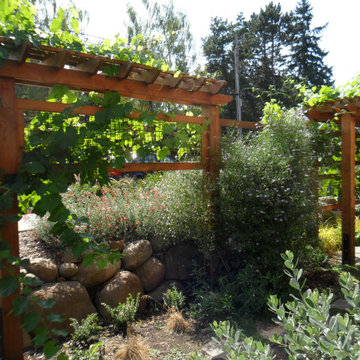
A long trellis with arbor provides privacy for the sunken path around the house. People walking on the sidewalk would be able to see right into the house without it. Large round boulders create a natural retaining wall around this corner property
Design by Amy Whitworth
Photo by Amy Whitworth

This Caviness project for a modern farmhouse design in a community-based neighborhood called The Prairie At Post in Oklahoma. This complete outdoor design includes a large swimming pool with waterfalls, an underground slide, stream bed, glass tiled spa and sun shelf, native Oklahoma flagstone for patios, pathways and hand-cut stone retaining walls, lush mature landscaping and landscape lighting, a prairie grass embedded pathway design, embedded trampoline, all which overlook the farm pond and Oklahoma sky. This project was designed and installed by Caviness Landscape Design, Inc., a small locally-owned family boutique landscape design firm located in Arcadia, Oklahoma. We handle most all aspects of the design and construction in-house to control the quality and integrity of each project.
Film by Affordable Aerial Photo & Video
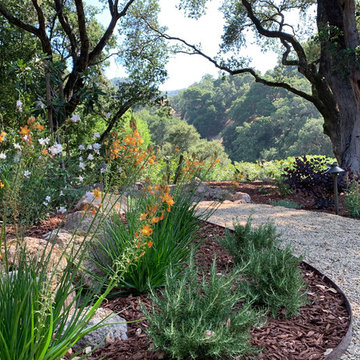
APLD 2021 Silver Award Winning Landscape Design. An expansive back yard landscape with several mature oak trees and a stunning Golden Locust tree has been transformed into a welcoming outdoor retreat. The renovations include a wraparound deck, an expansive travertine natural stone patio, stairways and pathways along with concrete retaining walls and column accents with dramatic planters. The pathways meander throughout the landscape... some with travertine stepping stones and gravel and those below the majestic oaks left natural with fallen leaves. Raised vegetable beds and fruit trees occupy some of the sunniest areas of the landscape. A variety of low-water and low-maintenance plants for both sunny and shady areas include several succulents, grasses, CA natives and other site-appropriate Mediterranean plants complimented by a variety of boulders. Dramatic white pots provide architectural accents, filled with succulents and citrus trees. Design, Photos, Drawings © Eileen Kelly, Dig Your Garden Landscape Design
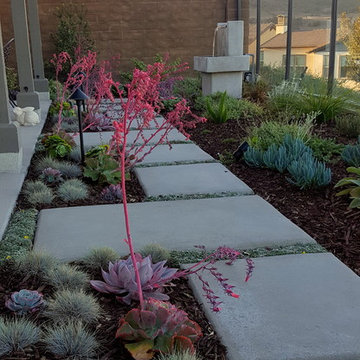
Our homeowners were looking for a garden where they could sit by the fire, grow vegetable and hear the sound of water. Their home was new construction in a modern farmhouse style. We used gravel and concrete as paving. Board formed concrete firepit keeps it feeling modern. The vegetable beds supply season vegetables and herbs.
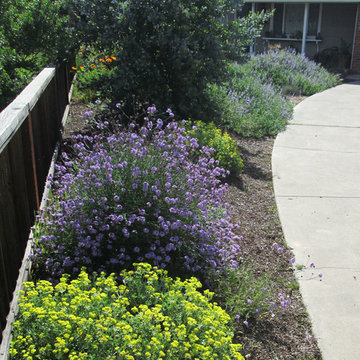
Patrick & Topaze McCaffery - Taproot Garden Design
"April 2017 - A refreshing spring garden full of California Native plants. Shasta Sulfur Buckwheat, Verbena De La Mina, Ceanothus 'Ray Hartman', Salvia sonomensis 'Bee's Bliss' and, of course, a controlled bit of orange California Poppies."
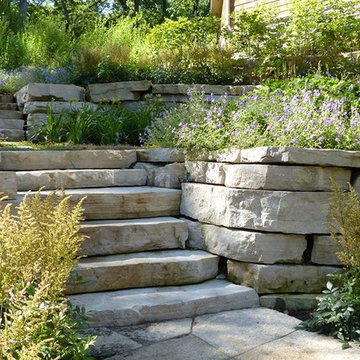
The paved flagstone walkway leads to large outcropping stone steps and terraced walls overflowing with purple perennial geranium, astilbe, and pockets of day lilies to come.
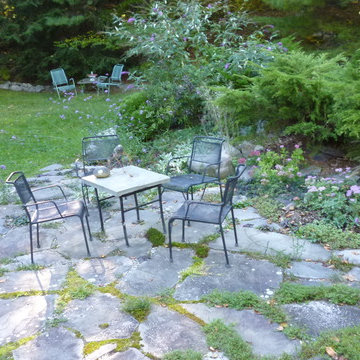
West patio next to an 'island' bed with stone table and lightweight aluminum chairs. Thymus vulgaris in patio grout lines.
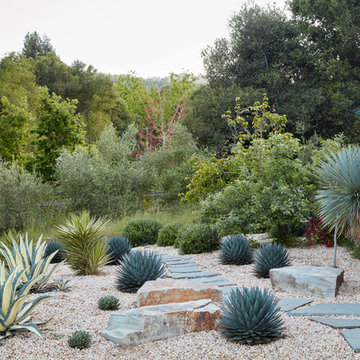
We installed this garden a few years after the major installation. There were small pieces of the evil plant Equisetum in the soil mix, that over time became a pest. We shut off the water and put in a desert garden instead. Problem solved. Caitlin Atkinson
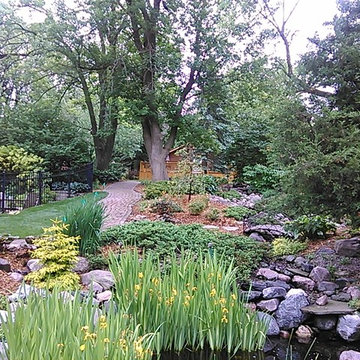
Weeping redbud ( centered), Terra cotta shrub rose, golden false cypress, Fire Chief arborvitae. Designed by Carolyn Pipal
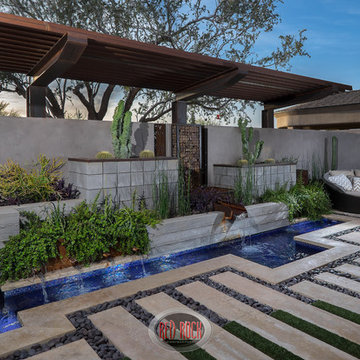
This little gem is the garden on the master bathrooms, private sanctuary for the owners to shower, relax and enjoy
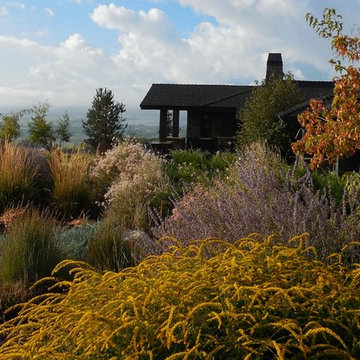
Low water landscape for a vacation home in a Zone 4. Emphasis on texture, structure and color, year round. Extensive stone work, a beautiful oversize glass tile spa and built in fire pit make good use of the garden and amazing views.
Photo: The Ardent Gardener Landscape Design
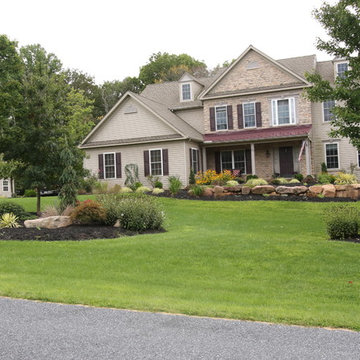
The front of the home was phase 2 of this home's landscaping. Front walkway was replaced, and walls added to reduce the steep slope.
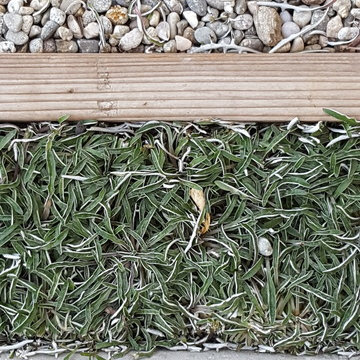
Our homeowners were looking for a garden where they could sit by the fire, grow vegetable and hear the sound of water. Their home was new construction in a modern farmhouse style. We used gravel and concrete as paving. Board formed concrete firepit keeps it feeling modern. The vegetable beds supply season vegetables and herbs.
Country Xeriscape Design Ideas
1
