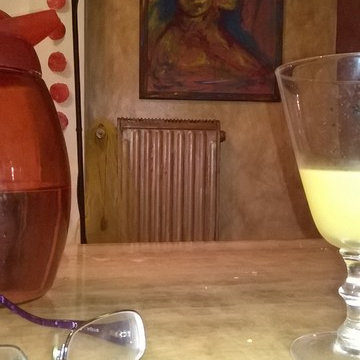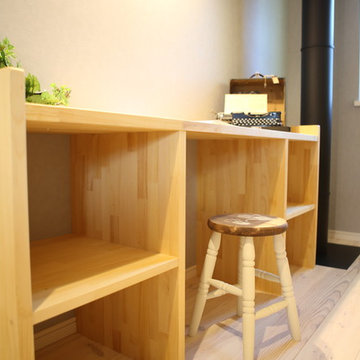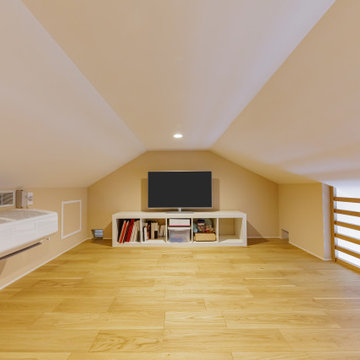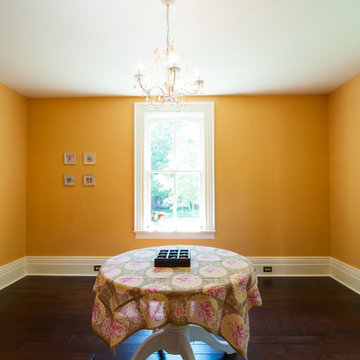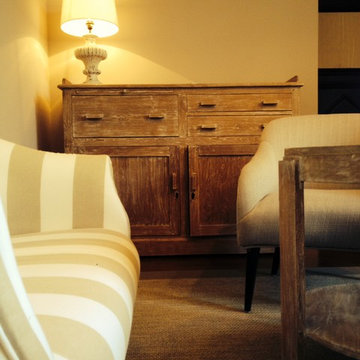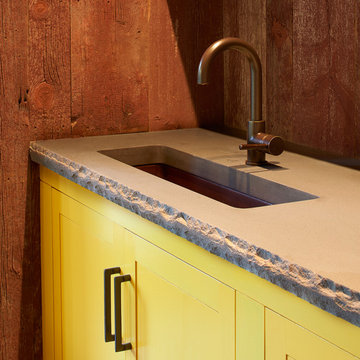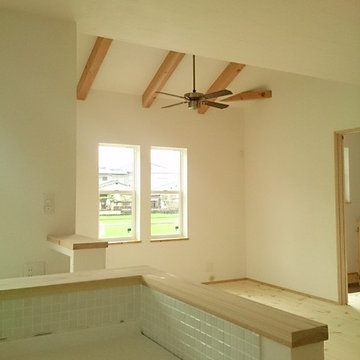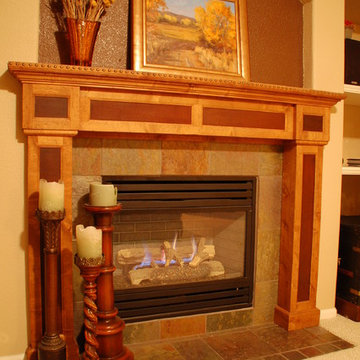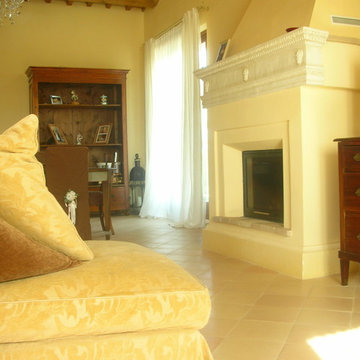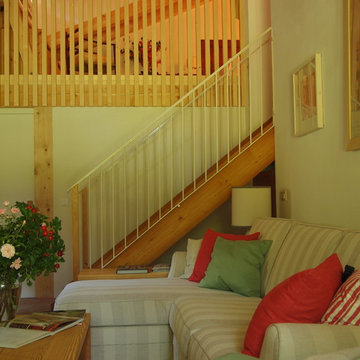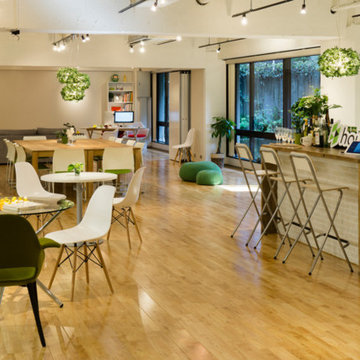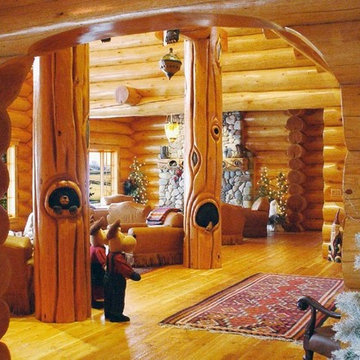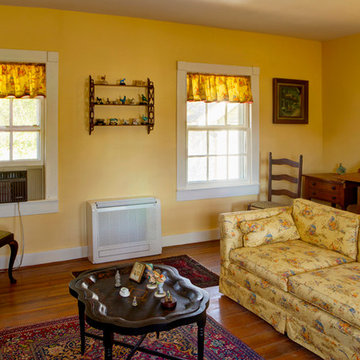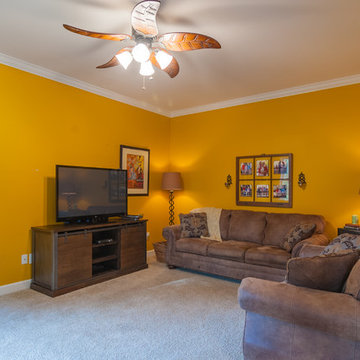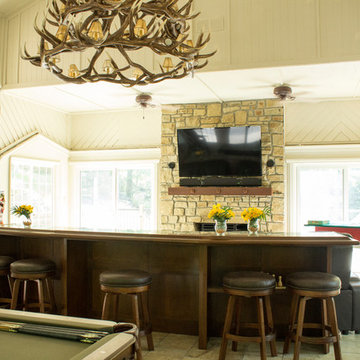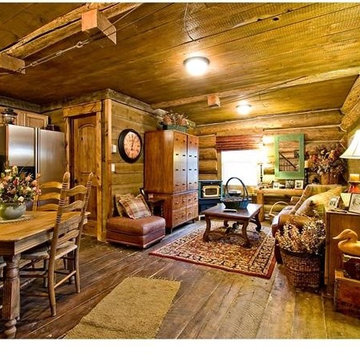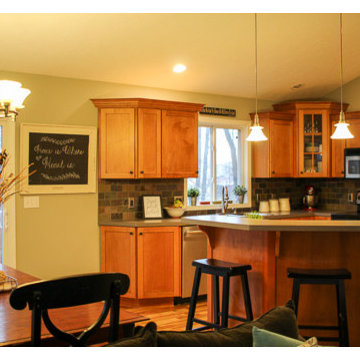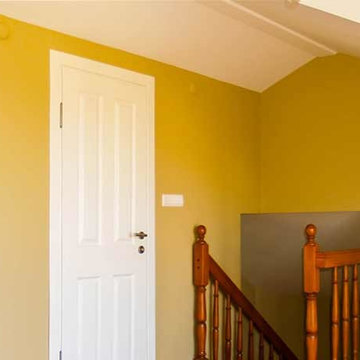Country Yellow Family Room Design Photos
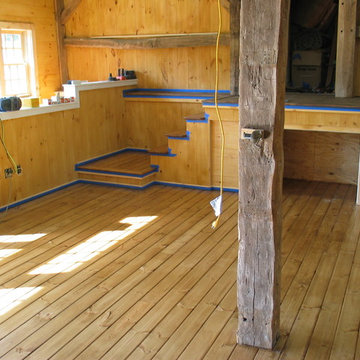
This 1800's dairy barn was falling apart when this renovation began. It now serves as an entertaining space with two loft style bedrooms, a kitchen, storage areas, a workshop, and two car garage.
Features:
-Alaskan Cedar swing out carriage and entry doors pop against the traditional barn siding.
-A Traeger wood pellet furnace heats the entire barn during winter months.
-The entire kitchen was salvaged from another project and installed with new energy star appliances.
-Antique slate chalkboards were cut into squares and used as floor tile in the upstairs bathroom. 1" thick bluestone tiles were installed on a mudjob in the downstairs hallway.
-Corrugated metal ceilings were installed to help reflect light and brighten the lofted second floor.
-A 14' wide fieldstone fire pit was installed in the field just off of the giant rear entertaining deck with pergola.
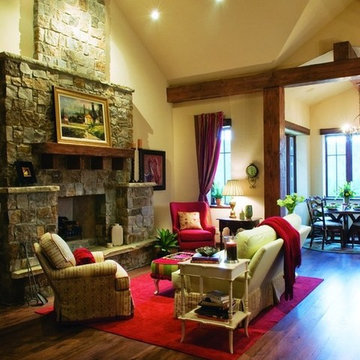
The 2007 Mountain Living Magazine Natural Dream Home
Warmboard joined with Ken Piper and Associates and numerous other eco-friendly suppliers to showcase green building trends. This 8,200-square-foot, five-bedroom home has been designed and constructed to surpass Built Green standards, using natural, reclaimed, and organic materials wherever possible. Energy efficient, low maintenance, fire resistant and luxurious.
Country Yellow Family Room Design Photos
5
