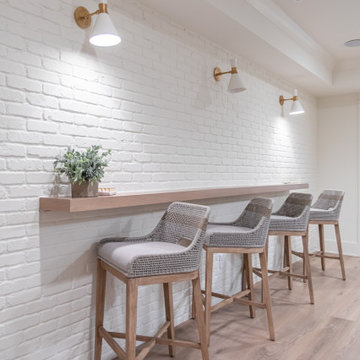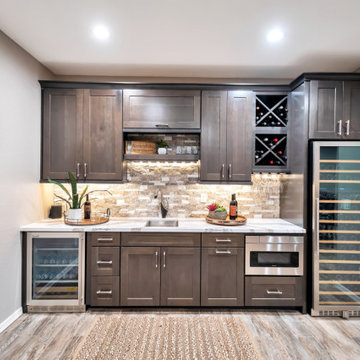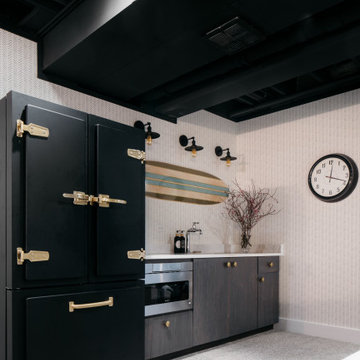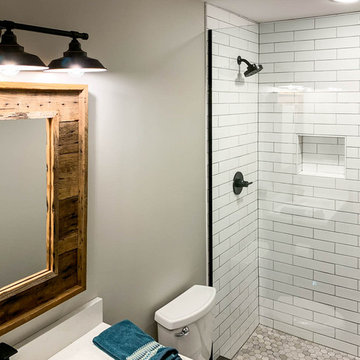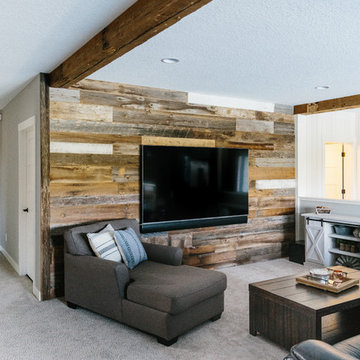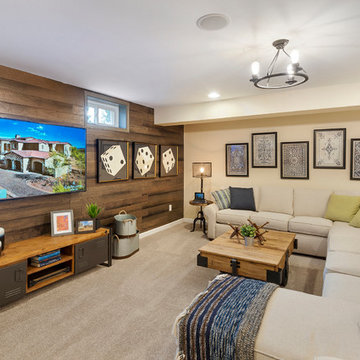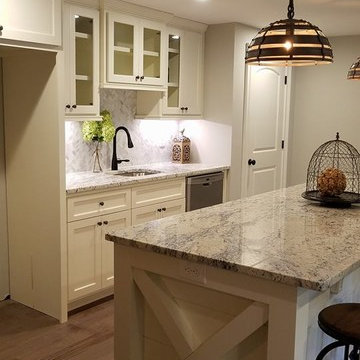Country Basement Design Ideas
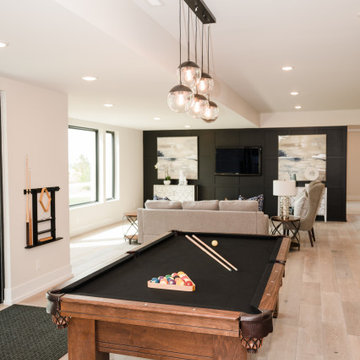
This was the main focus of the staging project with all furniture and decor items provided by us. The pool table belongs to homeowners. Love the black felt on this table.
Find the right local pro for your project

The new basement rec room featuring the TV mounted on the orginal exposed brick chimney
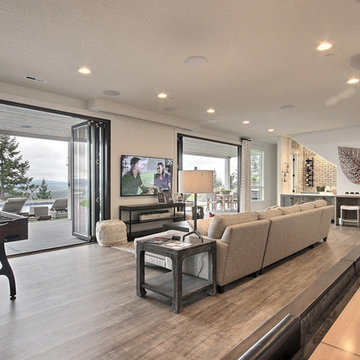
Inspired by the majesty of the Northern Lights and this family's everlasting love for Disney, this home plays host to enlighteningly open vistas and playful activity. Like its namesake, the beloved Sleeping Beauty, this home embodies family, fantasy and adventure in their truest form. Visions are seldom what they seem, but this home did begin 'Once Upon a Dream'. Welcome, to The Aurora.

This rustic-inspired basement includes an entertainment area, two bars, and a gaming area. The renovation created a bathroom and guest room from the original office and exercise room. To create the rustic design the renovation used different naturally textured finishes, such as Coretec hard pine flooring, wood-look porcelain tile, wrapped support beams, walnut cabinetry, natural stone backsplashes, and fireplace surround,
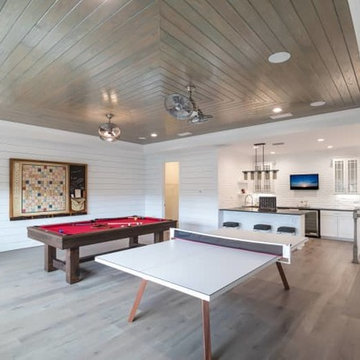
Game Room with Pool Table, White Ping Pong Table, Wall Mounted Scrabble Board, and Custom Built-In Bar with White Painted Brick Accent Wall. Walls are Shiplap and Ceilings are Stained Board in a Repetitive Square Pattern.
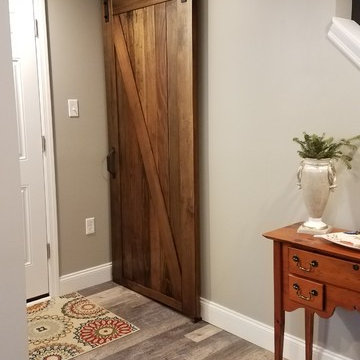
We renovated this client’s mudroom by moving their laundry room and adding a half bath. A door was added for easy access into the space from the yard. The stairwell was opened and a barn door added to access storage space. The bathroom features a white cultured marble vanity top and Greige Maple cabinets, Moen fixtures, and a Kohler toilet. The bathroom is accessed by a pocket door to keep the space open. New Tekoa Oak Luxury Vinyl plank flooring, new drywall and paint complete the look of the entire space.
Country Basement Design Ideas

This new basement finish is a home owners dream for entertaining! Features include: an amazing bar with black cabinetry with brushed brass hardware, rustic barn wood herringbone ceiling detail and beams, sliding barn door, plank flooring, shiplap walls, chalkboard wall with an integrated drink ledge, 2 sided fireplace with stacked stone and TV niche, and a stellar bathroom!
1

