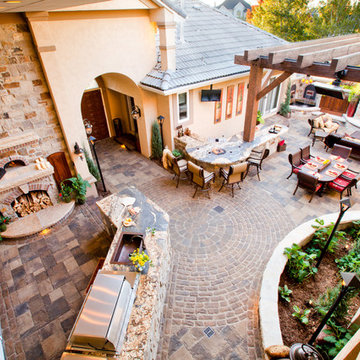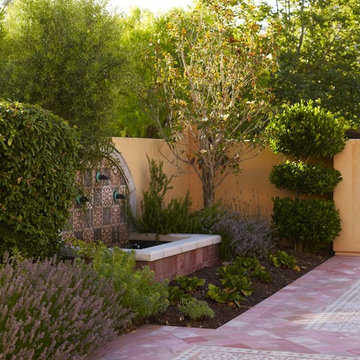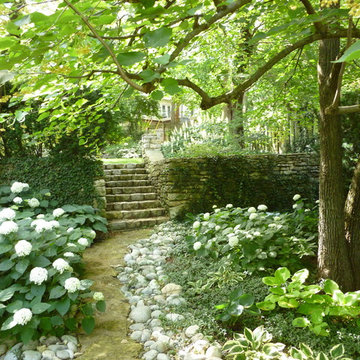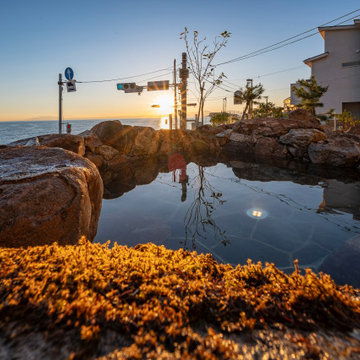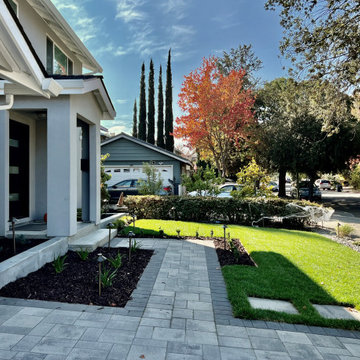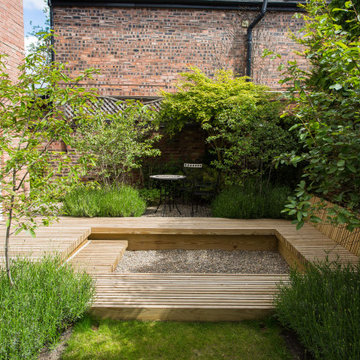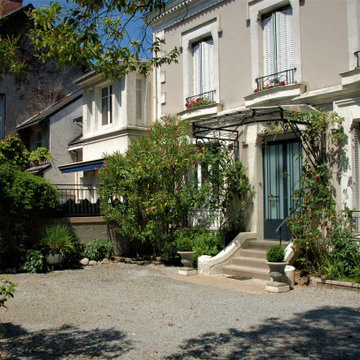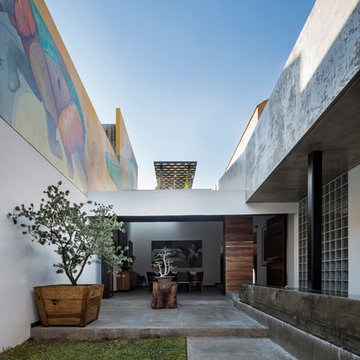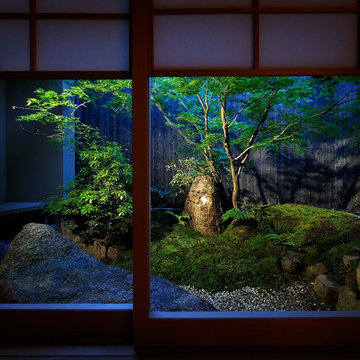Courtyard Garden Design Ideas
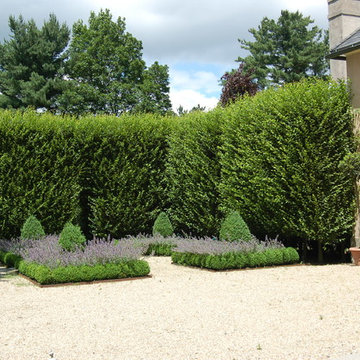
A fastigiate European Hornbeam hedge surrounds a gravel courtyard as a gesture to this French Eclectic style home. The simple parterre garden in the corner has a path that leads to the pool and rear yard. Prior to shearing, the hedge is very loose and soft.
Photo: Paul Maue
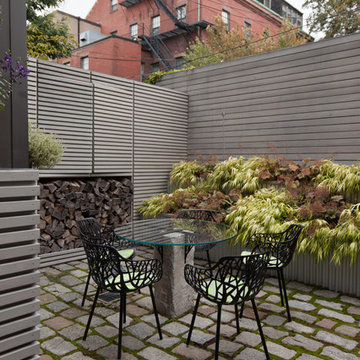
Historic Boston rises above a contemporary private courtyard in the city’s South End. Steel-framed, whitewashed fir walls enclose a vibrant, durable garden. Innovative storage solutions make efficient use of limited space. Soothing geometric patterns visually extend the volume of the courtyard, and bright plantings punctuate the landscape. Native moss joints create a soft, porous carpet between antique cobblestones. A salvaged Maine granite pier rises from the earth to form the pedestal of a table—the centerpiece of the garden. Interior and exterior spaces blend to expand urban living.
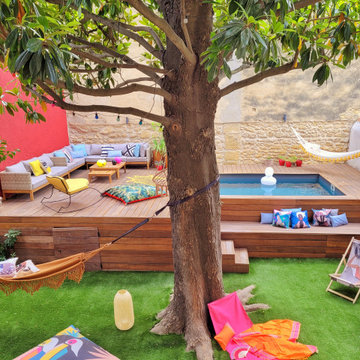
Jardin existant avant travaux (démarrage travaux)
Crédits photos La Nostra Secrets d'Intérieur, toutes utilisations est strictement interdite
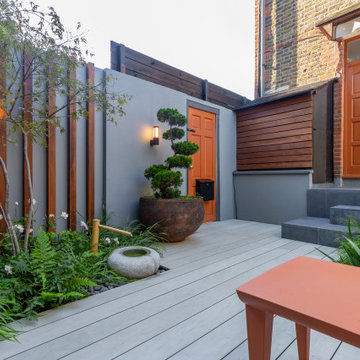
Shortlisted for the prestigious Pro Landscaper's Small Project Big Impact award.
Used as an example of excellent design on London Stone's website.
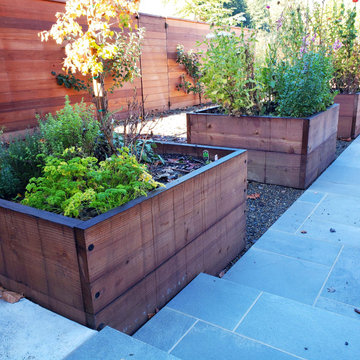
Tall, square garden boxes provide a repeating rhythm and work as a transition from the more formal bluestone paving in the pool area. The double cedar fence with espalier fruit trees, hides (and mutes) the pool equipment and AC condenser area
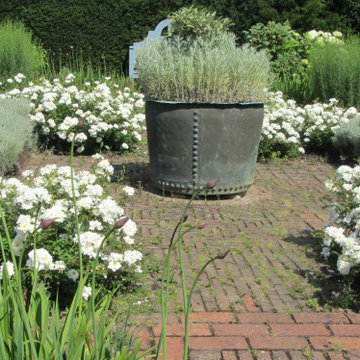
Following a visit to Sissinghurst, the client asked for a white theme Arts and Crafts herb garden for the courtyard of their barn conversion. An antique pot and reclaimed brick was sourced from a reclamation yard and arranged in formal pattern. Highly scented white Roses, herbs and Lavender were added, as planting.
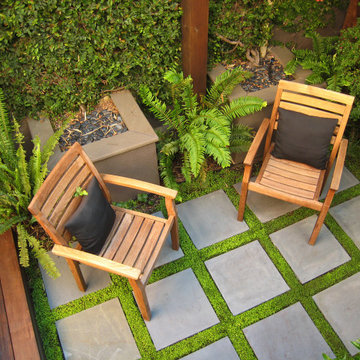
This small patio a few steps down from the ipe deck is framed by new raised planters which preserved existing mature ficus vines on the existing stucco wall at the property line. Baby's tears between the stones soften and green up the space.
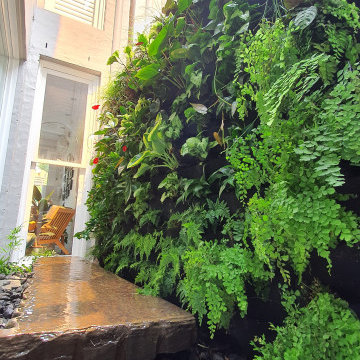
This Vertical garden installation in a small atrium, was part of our modernist styled courtyard project. The natural stone and bold green foilage invokes the midcentury spirit.
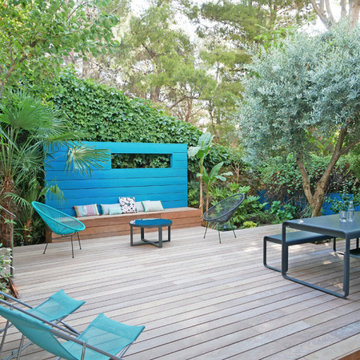
Même point de vue sur ce jardin avant, en projet 3D et après travaux. Conception et réalisation Slowgarden.
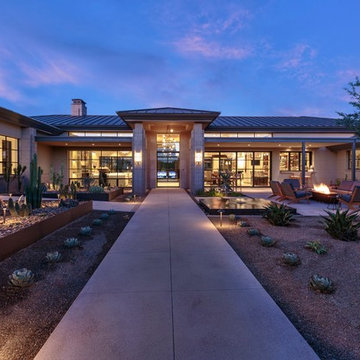
This “Arizona Inspired” home draws on some of the couples’ favorite desert inspirations. The architecture honors the Wrightian design of The Arizona Biltmore, the courtyard raised planter beds feature labeled specimen cactus in the style of the Desert Botanical Gardens, and the expansive backyard offers a resort-style pool and cabana with plenty of entertainment space. Additional focal areas of landscape design include an outdoor living room in the front courtyard with custom steel fire trough, a shallow negative-edge fountain, and a rare “nurse tree” that was salvaged from a nearby site, sits in the corner of the courtyard – a unique conversation starter. The wash that runs on either side of the museum-glass hallway is filled with aloes, agaves and cactus. On the far end of the lot, a fire pit surrounded by desert planting offers stunning views both day and night of the Praying Monk rock formation on Camelback Mountain.
Project Details:
Landscape Architect: Greey|Pickett
Architect: Higgins Architects
Builder: GM Hunt Builders
Landscape Contractor: Benhart Landscaping
Interior Designer: Kitchell Brusnighan Interior Design
Photography: Ian Denker
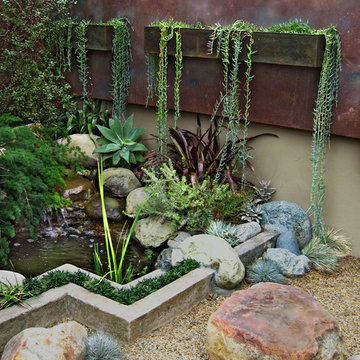
Small pond with waterall and mixed natural with hard edge border Photo by Ketti Kupper
Courtyard Garden Design Ideas
7
