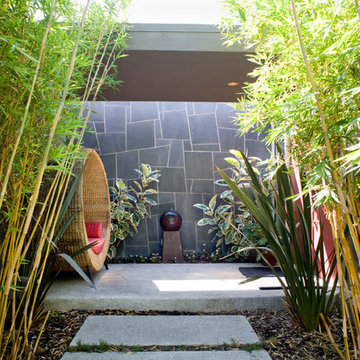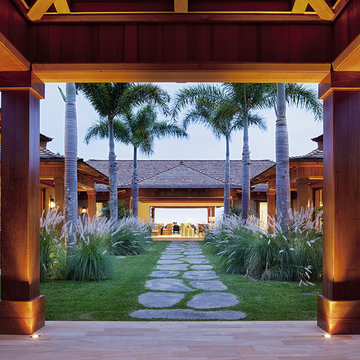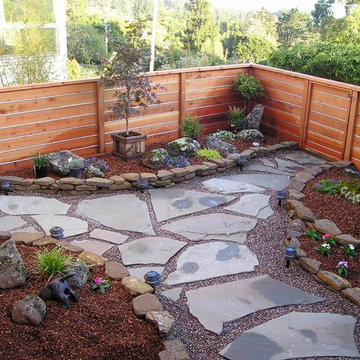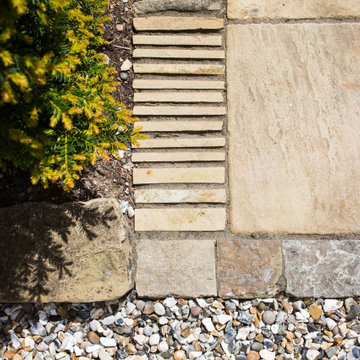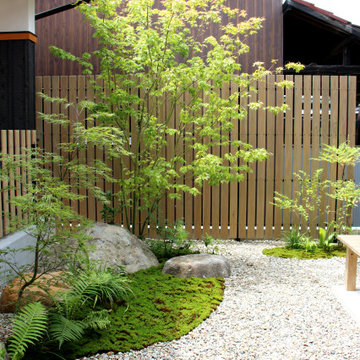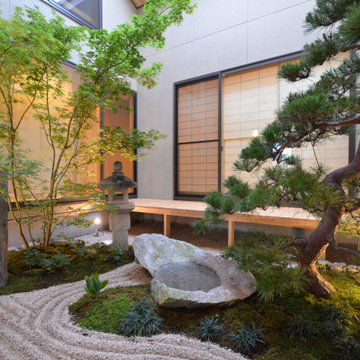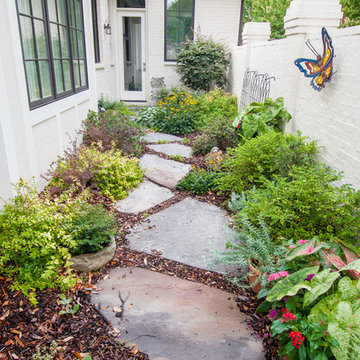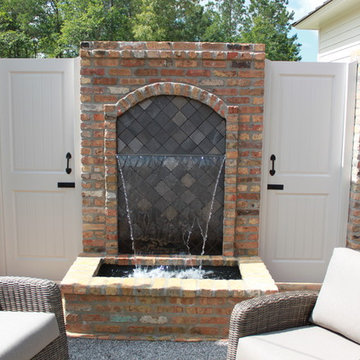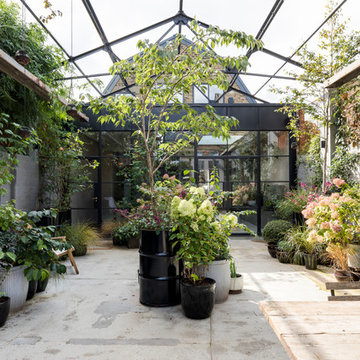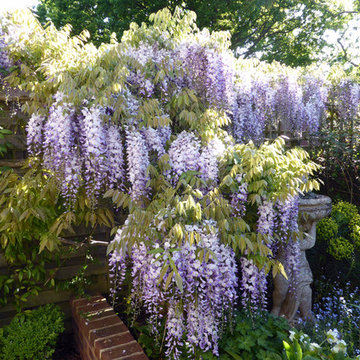Courtyard Garden Design Ideas
Refine by:
Budget
Sort by:Popular Today
141 - 160 of 15,627 photos
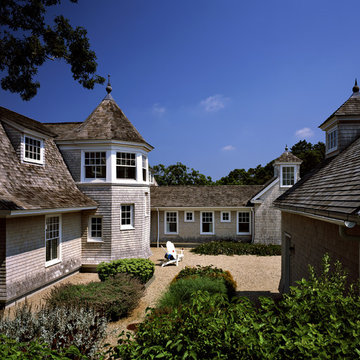
Looking into the courtyard with the elevated planters and two Adirondack Chairs in a casual seating area
Photo Credit: Robert Benson
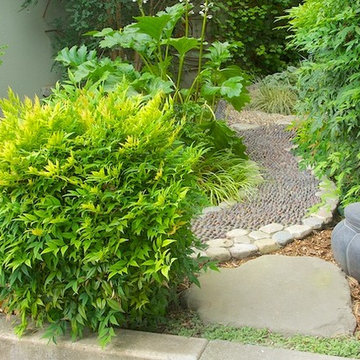
The Buddha welcomes you. Hide your hose in a decorative pot. Relax and enjoy
Installation by Emerald Stone Masonry
Photo by Janet Loughrey
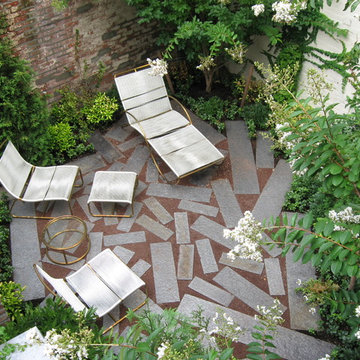
This Brooklynn courtyard has a wonderful patio space with rectalinear stones placed in a scattered pattern. Old brick walls add a contrast for the patio with white flowering crape myrtles providing some light shade.
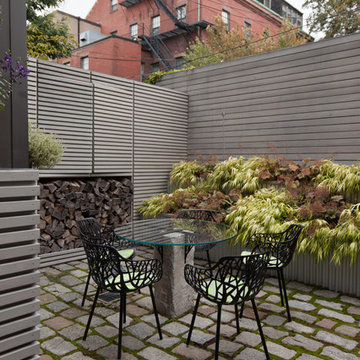
Historic Boston rises above a contemporary private courtyard in the city’s South End. Steel-framed, whitewashed fir walls enclose a vibrant, durable garden. Innovative storage solutions make efficient use of limited space. Soothing geometric patterns visually extend the volume of the courtyard, and bright plantings punctuate the landscape. Native moss joints create a soft, porous carpet between antique cobblestones. A salvaged Maine granite pier rises from the earth to form the pedestal of a table—the centerpiece of the garden. Interior and exterior spaces blend to expand urban living.
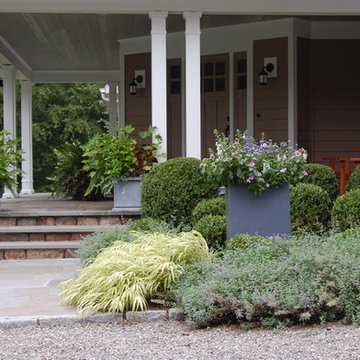
Entry garden with deer resistant plantings: boxwood, Japanese forest grass & nepeta. Pea gravel courtyard & flagstone walk.
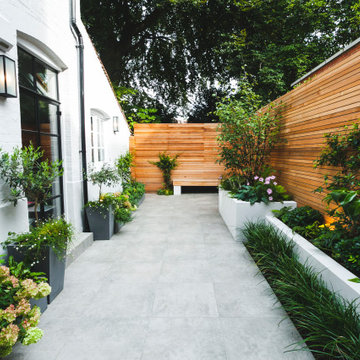
This garden was overgrown and not used at all by the property owners. The homeowners wanted a contemporary courtyard that was family friendly and modern.
To achieve this, materials were chosen to match the stylish interior of the house. Also by using lighter coloured material we were able to brighten up the garden. The printed porcelain paving gave a contemporary modern feel whilst introducing added interest. Cedar batten fencing was used to clad the boundaries to minimise the oppressive feel of the high boundaries and to introduce more light into the garden.
The cedar timber floating bench now provides a place to sit and entertain. It is also the perfect height for the clients’ children to use as a play bench.
To brighten up the dull and dark corner by the french doors, the original steps were clad in beautiful blue and grey encaustic tiles to add much needed colour and interest in an area that had been previously neglected.
This contemporary courtyard is now bright and welcoming and used by the property owners and their children on a daily basis.
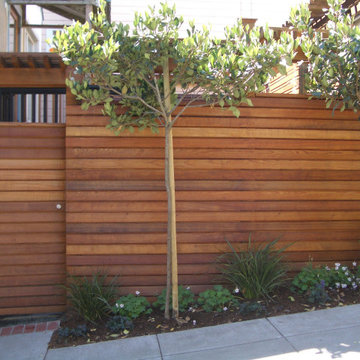
The design for the new custom stepped redwood fence and gate incorporated a narrow trellis top for Akebia vines. The horizontal slats are expressed with a modern reveal but there are no gaps, for privacy. The topiary trees are Majestic Beauty Hawthorns, which will quickly bulk up in height and spread and create even more privacy from neighboring houses. The narrow sidewalk planter has Liriope, Biokovo Geraniums and Ajuga
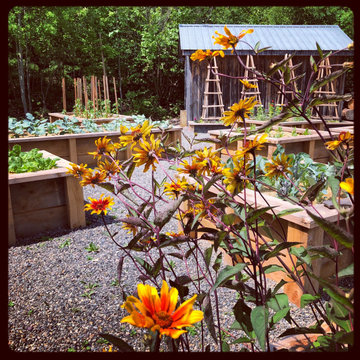
The Petronio Residency Center at Crow’s Nest is visionary choreographer and artistic director Stephen Petronio’s latest venture.
http://petron.io/prc/
The potager is conceived to feed and engage resident artists who are on site for creative research. The maze-like garden grows organic produce for the artists in an interactive setting that allows them to sit on the raised bed’s built-in benches to socialize, contemplate and commune with nature.
-Rustic/Industrial design to complement the residency architecture
-Centrally sited feature with access from dancer’s wing residences, dance studio and main courtyard
-24 Raised beds with sitting benches and trellises made of locally sourced Hemlock hardwood
-Completely organic materials and growing techniques
-Log Wall for mushroom cultivation
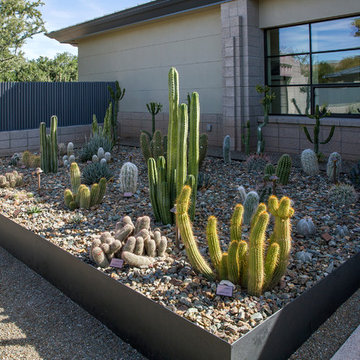
This “Arizona Inspired” home draws on some of the couples’ favorite desert inspirations. The architecture honors the Wrightian design of The Arizona Biltmore, the courtyard raised planter beds feature labeled specimen cactus in the style of the Desert Botanical Gardens, and the expansive backyard offers a resort-style pool and cabana with plenty of entertainment space. Additional focal areas of landscape design include an outdoor living room in the front courtyard with custom steel fire trough, a shallow negative-edge fountain, and a rare “nurse tree” that was salvaged from a nearby site, sits in the corner of the courtyard – a unique conversation starter. The wash that runs on either side of the museum-glass hallway is filled with aloes, agaves and cactus. On the far end of the lot, a fire pit surrounded by desert planting offers stunning views both day and night of the Praying Monk rock formation on Camelback Mountain.
Project Details:
Landscape Architect: Greey|Pickett
Architect: Higgins Architects
Builder: GM Hunt Builders
Landscape Contractor: Benhart Landscaping
Interior Designer: Kitchell Brusnighan Interior Design
Photography: Chris Loomis
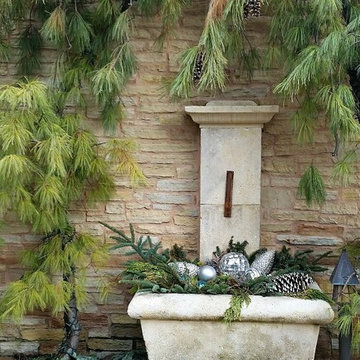
Whimsical holiday decor has the celebration beginning as soon as family and friends arrive.
(Photo by TThornton)
Courtyard Garden Design Ideas
8
